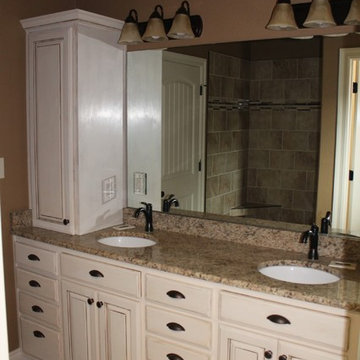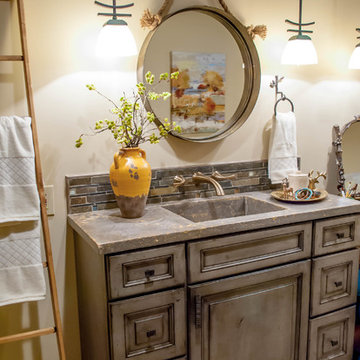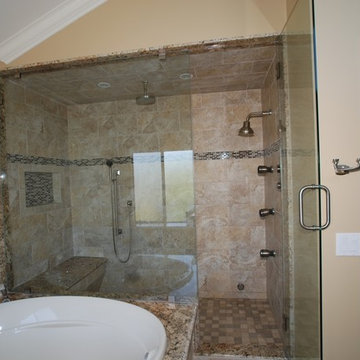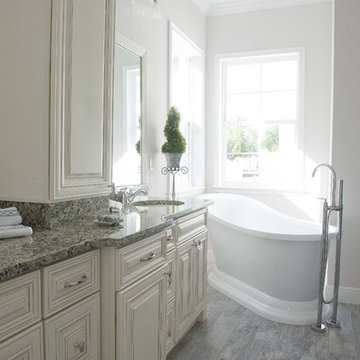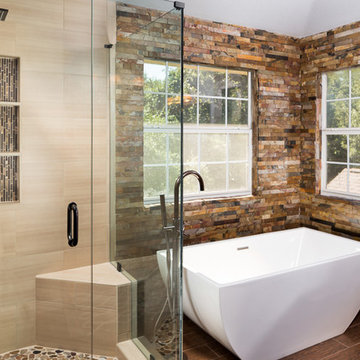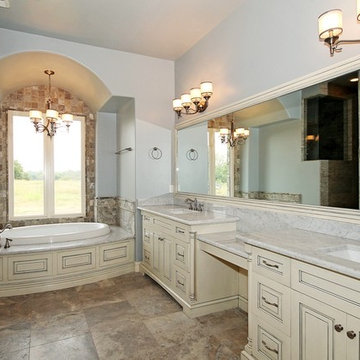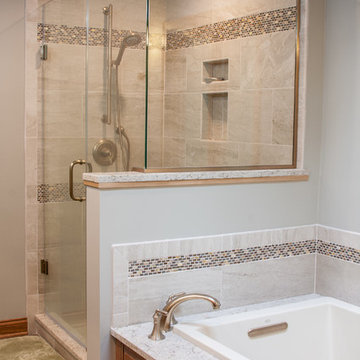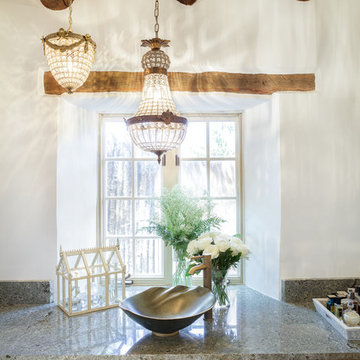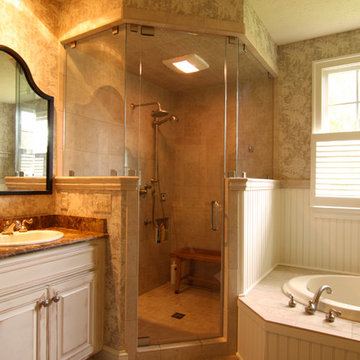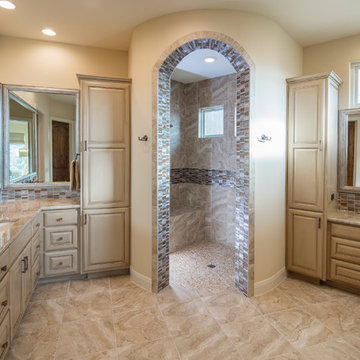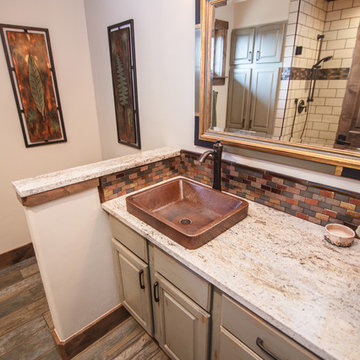Bathroom Design Ideas with Raised-panel Cabinets and Distressed Cabinets
Refine by:
Budget
Sort by:Popular Today
141 - 160 of 1,293 photos
Item 1 of 3
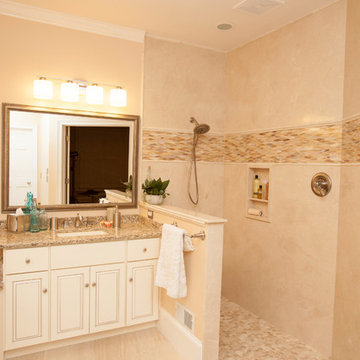
Re-Bath of the Midlands:
Level Entry Shower with Pebble Floor
ForzaStone Walls: Solid Marble Wall Panels Solid Marble Niche and Wall Caps
Marble Pencil and Ogee Trim
Cathedral Glass Border
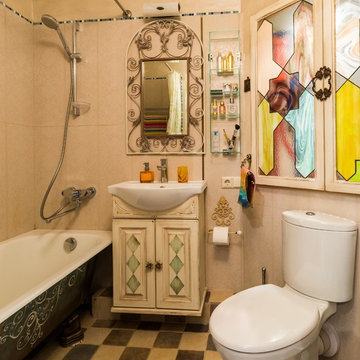
Дверцы, закрывающие коммуникации, изготовлены в витражной мастерской V.F.Studio.
Чугунная ванна Делафон декорирована росписью. Тумба для раковины покрашена и состарена.
Фото- Игорь Яковлев
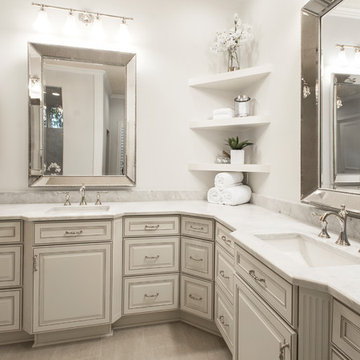
The clients wanted to turn their bathroom into a luxurious master suite. They liked the location of the tub and shower, so we kept the layout of the bathroom the same. We removed the wall paper and all finishes, fixtures and existing mirrors and started over.
Atrium Marte Perla porcelain flooring was installed which is tougher, more scratch resistant than other varieties, and more durable and resistant to stains. We added a beautiful Victoria+Albert Radford freestanding tub with a beautiful brushed nickel crystal chandelier above it. His and hers vanities were reconfigured with 'Lehigh' Quality Cabinets finished in Chiffon with Tuscan glaze with Venus White Marble counter tops. Two beautiful Restoration Hardware Ventian Beaded mirrors now mirrored each other across the bathroom, separated by the open corner display shelves for knickknacks and keepsakes. The shower remained the same footprint with two entrances but the window overlooking the bathtub changed sizes and directions. We lined the shower floor with a more contemporary Dolomite Terra Marine Marble Mosaic tile, surrounded by gray glossy ceramic tiles on the walls. The polished nickel hardware finished it off beautifully!
Design/Remodel by Hatfield Builders & Remodelers | Photography by Versatile Imaging
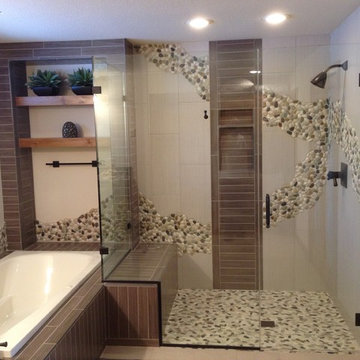
This one of a kind and authentic bathroom features eye catching details such as the pebble tile that dances across the shower wall. The linear brown tile almost looks like wood planks giving a rustic feel to the bathroom. There is a bench for the shower and a generous bathtub surround.
Kelly Knipper, Floorology
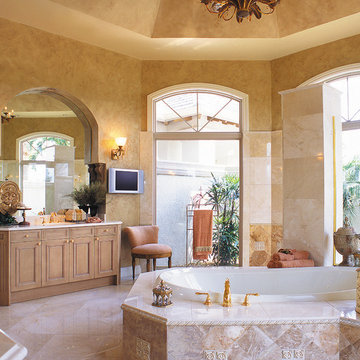
Sater Design Collection's luxury, European home plan "Avondale" (Plan #6934). saterdesign.com
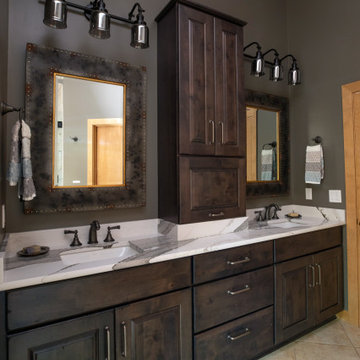
https://genevacabinet.com - Lake Geneva, WI - Kitchen cabinetry in deep natural tones sets the perfect backdrop for artistic pottery collection. Shiloh Cabinetry in Knotty Alder finished with Caviar Aged Stain
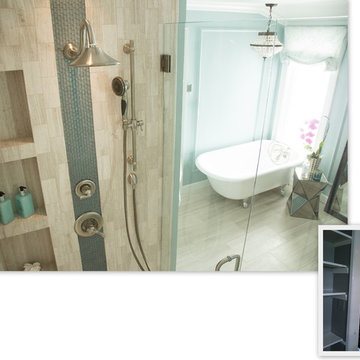
Roger Scheck
This bathroom remodel was featured on Season 3 of House Hunters Renovation. Clients Alex and Fiona. We completely gutted the initial layout of the space which was cramped and compartmentalized. We opened up with space to one large open room. Adding (2) windows to the backyard allowed for a beautiful view to the newly landscaped space and filled the room with light. The floor tile is a vein cut travertine. The vanity is from James Martin and the counter and splash were made locally with a custom curve to match the mirror shape. We finished the look with a gray teal paint called Rain and soft window valances.
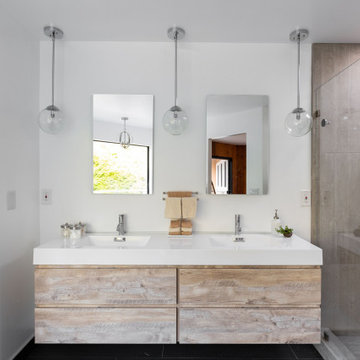
The homeowners wanted a simple, clean, modern bathroom. Sounds straightforward enough. But with a tight budget, a funky layout and a requirement not to move any plumbing, it was more of a puzzle than expected. Good thing we like puzzles! We added a wall to separate the bathroom from the master, installed a ‘tub with a view,’ and put in a free-standing vanity and glass shower to provide a sense of openness. The before pictures don’t begin to showcase the craziness that existed at the start, but we’re thrilled with the finish!
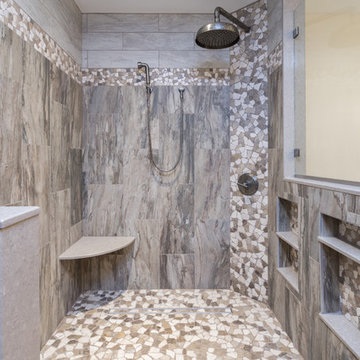
This bathroom design combines rustic and industrial features in a space that is unique, stylish, and relaxing. The master bath maximizes the space it occupies in the center of this octagonal-shaped house by creating an internal skylight that opens up to a high ceiling above the bathroom in the center of the home. It creates an architectural feature and also brings natural light into the room. The DuraSupreme vanity cabinet in a distressed finish is accented by a Ceasarstone engineered quartz countertop and eye-catching Sonoma Forge Waterfall spout faucet. A thresholdless shower with a rainfall showerhead, storage niches, and a river rock shower floor offer a soothing atmosphere. Photos by Linda McManis
Bathroom Design Ideas with Raised-panel Cabinets and Distressed Cabinets
8
