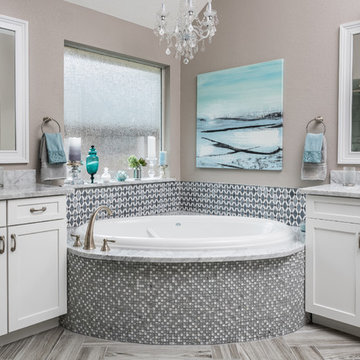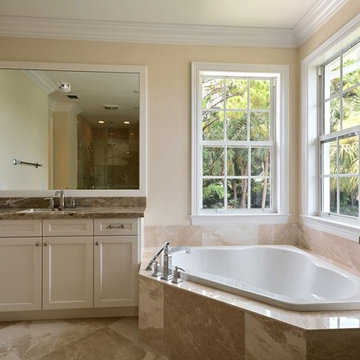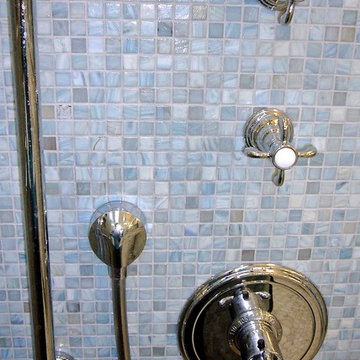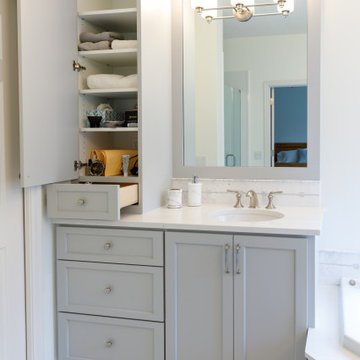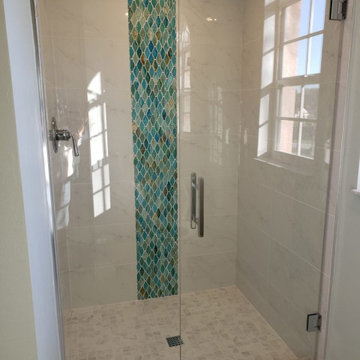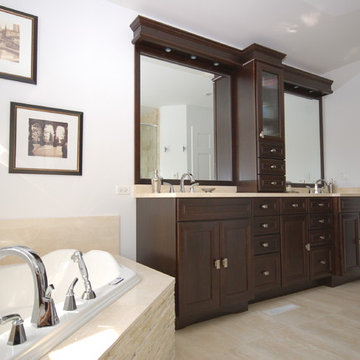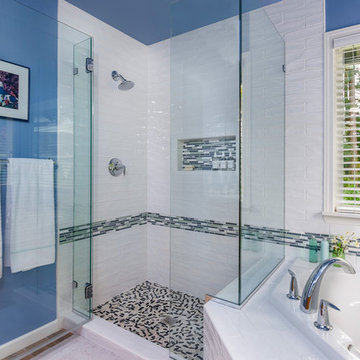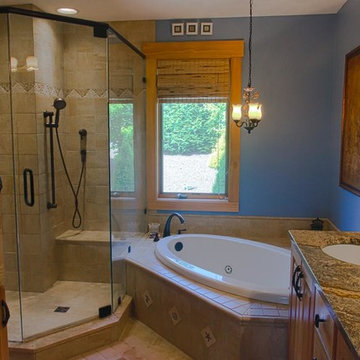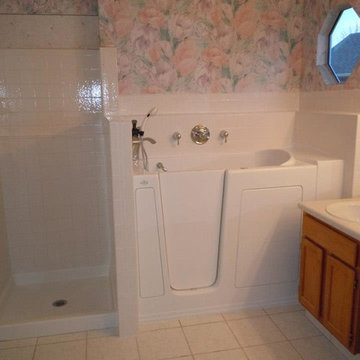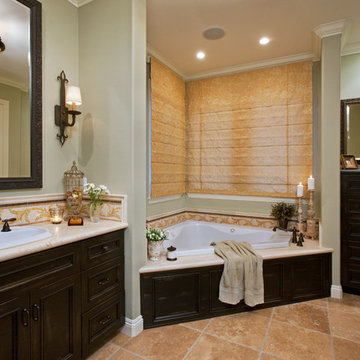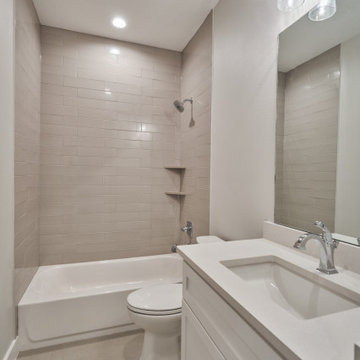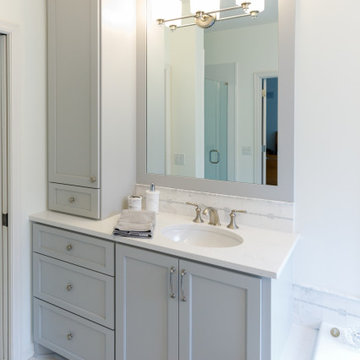Bathroom Design Ideas with Recessed-panel Cabinets and a Corner Tub
Sort by:Popular Today
161 - 180 of 2,093 photos
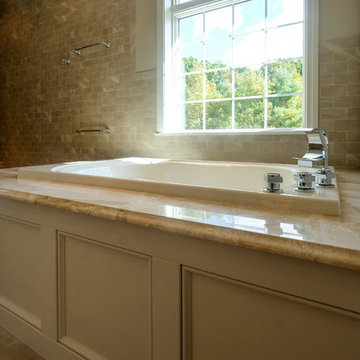
This master bath suite is complete with all of the essentials, and more. A gorgeously crafted marble vanity, with a hand-polished edge detail sets the stage as a key focal point throughout the room. That same marble, also known as "Diana Royal", has been used for the tub surround, which adds the perfect balance to the room.

Bathroom w Custom Blue Gray Cabinetry and Linen Storage Kenilworth Bath Remodel--Norman Sizemore-Photographer
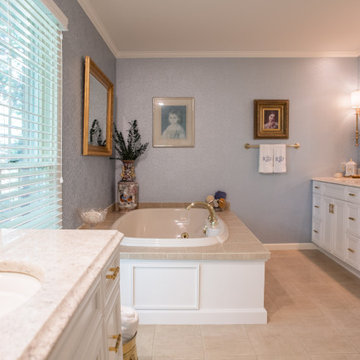
Rich wood pieces and gold accents bring warmth to the soothing, powder blue rooms. Previous owners had added on to the master bedroom, creating an oddly shaped room. So the space was reconfigured to create a more relaxing master suite.
Project by Wiles Design Group. Their Cedar Rapids-based design studio serves the entire Midwest, including Iowa City, Dubuque, Davenport, and Waterloo, as well as North Missouri and St. Louis.
For more about Wiles Design Group, see here: https://wilesdesigngroup.com/
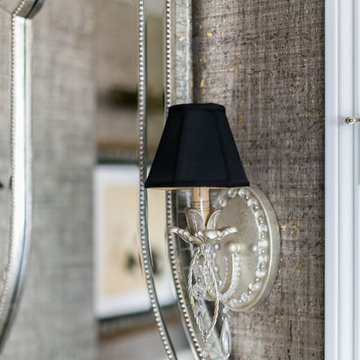
The existing ceramic tile and tile border was left. New doors were fabricated for the linen area and new mirrored drawer fronts for the vanity area. The existing cabinet was painted with a silver finish and gold and black wallpaper updated the look
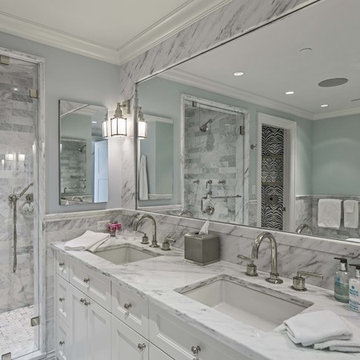
Interior design by Lewis Interiors
Richard Mandelkorn
This awkward, dark interior bathroom was transformed into a spacious and practical retreat, with a separate his and hers vanity as well as a seated makeup table.
Statuario marble wainscot and slab countertops bring luxury and polish to the space, with a waterworks soaking tub and separate walk-in shower and watercloset nearby.
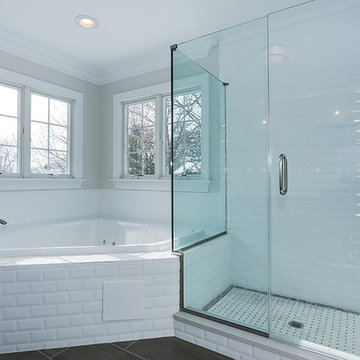
Gialluisi Custom Modern Bathroom. It features everything you need: white, recessed-panel cabinetry, ceramic tiles, a corner bathtub with an alcove shower right next to it, undermount sink and a one-piece toilet. Call 908-206-4659 for details.
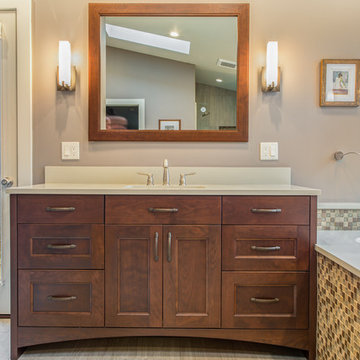
This full master bath features two custom Bellmont Cabinetry Company Cherry vanities in Highland door style with Spice finish.
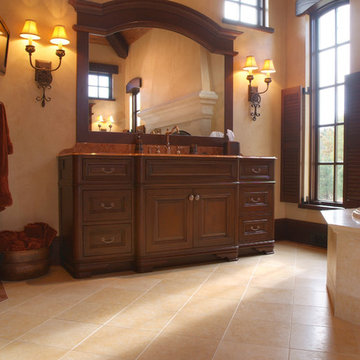
Leave a legacy. Reminiscent of Tuscan villas and country homes that dot the lush Italian countryside, this enduring European-style design features a lush brick courtyard with fountain, a stucco and stone exterior and a classic clay tile roof. Roman arches, arched windows, limestone accents and exterior columns add to its timeless and traditional appeal.
The equally distinctive first floor features a heart-of-the-home kitchen with a barrel-vaulted ceiling covering a large central island and a sitting/hearth room with fireplace. Also featured are a formal dining room, a large living room with a beamed and sloped ceiling and adjacent screened-in porch and a handy pantry or sewing room. Rounding out the first-floor offerings are an exercise room and a large master bedroom suite with his-and-hers closets. A covered terrace off the master bedroom offers a private getaway. Other nearby outdoor spaces include a large pergola and terrace and twin two-car garages.
The spacious lower-level includes a billiards area, home theater, a hearth room with fireplace that opens out into a spacious patio, a handy kitchenette and two additional bedroom suites. You’ll also find a nearby playroom/bunk room and adjacent laundry.
Bathroom Design Ideas with Recessed-panel Cabinets and a Corner Tub
9
