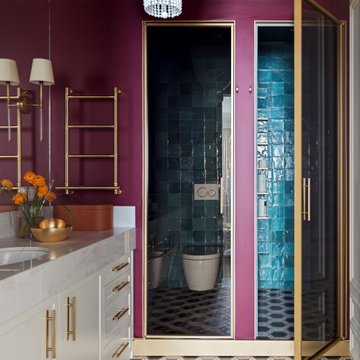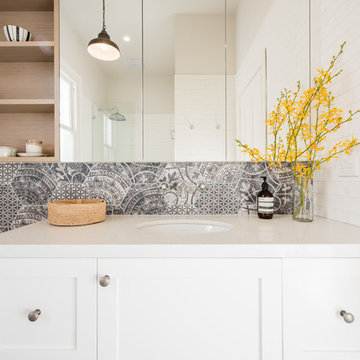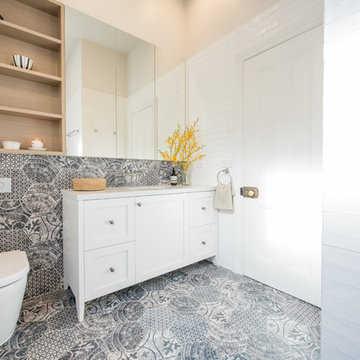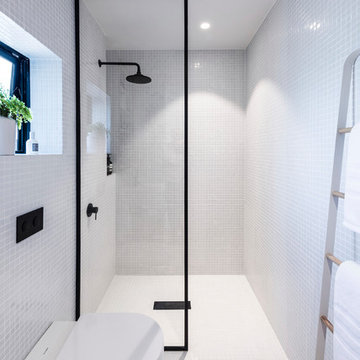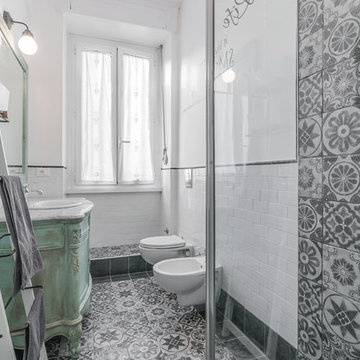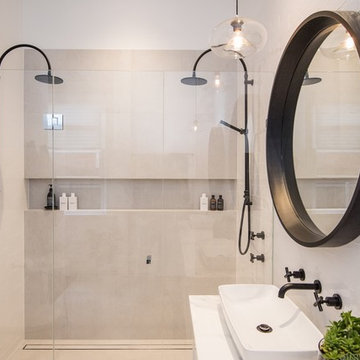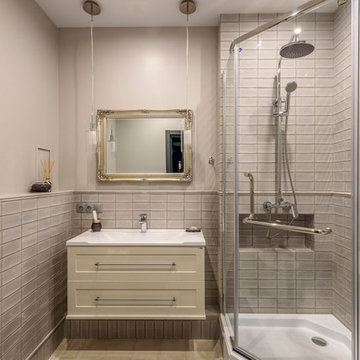Bathroom Design Ideas with Recessed-panel Cabinets and a Wall-mount Toilet
Refine by:
Budget
Sort by:Popular Today
21 - 40 of 1,454 photos
Item 1 of 3
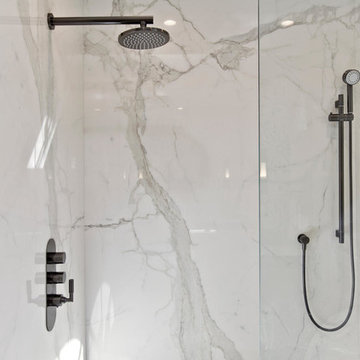
A dramatic master suite flooded with natural light make this master bathroom a visual delight. Long awaited master suite we designed, lets take closer look inside the featuring Ann Sacks Luxe tile add a sense of sumptuous oasis.
The shower is covered in Calacatta ThinSlab Porcelain marble-look slabs, unlike natural marble, ThinSlab Porcelain does not require sealing and will retain its polished or honed finish under all types of high-use conditions. Slab shower surround and a free standing tub is positioned for drama.
Signature Designs Kitchen Bath
Photos by Jon Upson
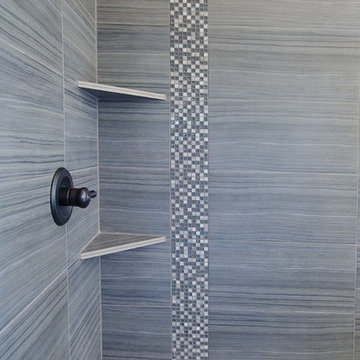
Photo of the Master Bathroom in Lot 15 at Iron Ridge Woods. Photo taken by Danyel Rogers.

Ванная в стиле Прованс с цветочным орнаментом в обоях, с классической плиткой.

Bevelled mirrors were used on the wall cabinets and bevelled subway tiles, which I took half way up the wall and painted the rest black to reflect the black and white theme. Recessed detailing on the drawers. Photography by Kallan MacLeod

Entertaining in a bathroom never looked so good. Probably a thought that never crossed your mind, but a space as unique as this can do just that. The fusion of so many elements: an open concept shower, freestanding tub, washer/dryer organization, toilet room and urinal created an exciting spacial plan. Ultimately, the freestanding tub creates the first vantage point. This breathtaking view creates a calming effect and each angle pivoting off this point exceeds the next. Following the open concept shower, is the washer/dryer and storage closets which double as decor, incorporating mirror into their doors. The double vanity stands in front of a textured wood plank tile laid horizontally establishing a modern backdrop. Lastly, a rustic barn door separates a toilet and a urinal, an uncharacteristic residential choice that pairs well with beer, wings, and hockey.

Our client wanted to get more out of the living space on the ground floor so we created a basement with a new master bedroom and bathroom.
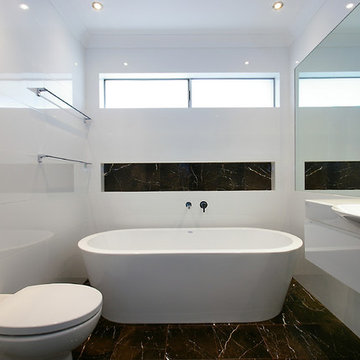
Pure luxury! Stand alone bathtub on marble floor. Wall hung vanity and in-wall toilet.

Salle de bain parentale équipée d'une douche à l'italienne et d'une baignoire. Le tout est agrémenté de carrelage effet terrazzo pour apporter cette touche d'originalité et d'authentique.
Bathroom Design Ideas with Recessed-panel Cabinets and a Wall-mount Toilet
2



