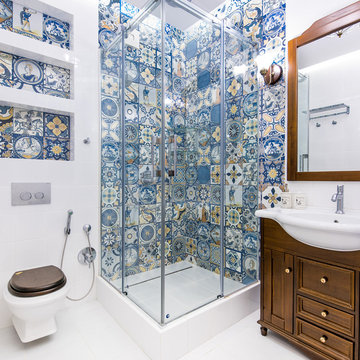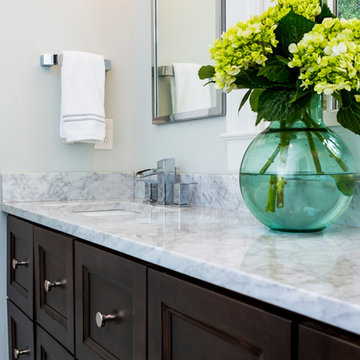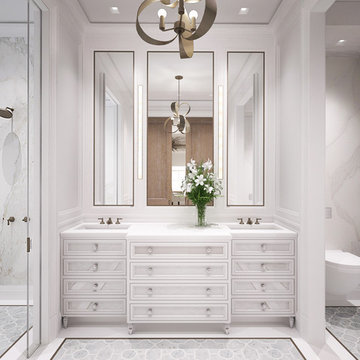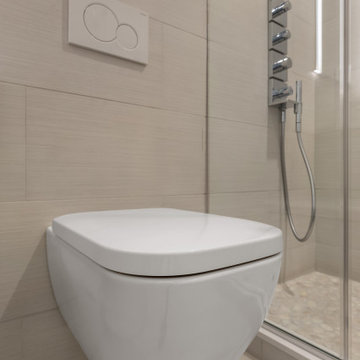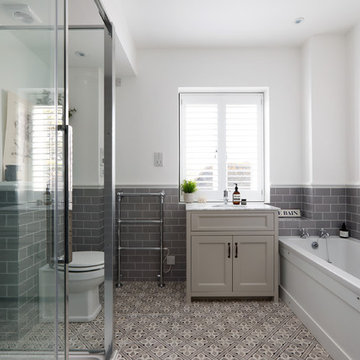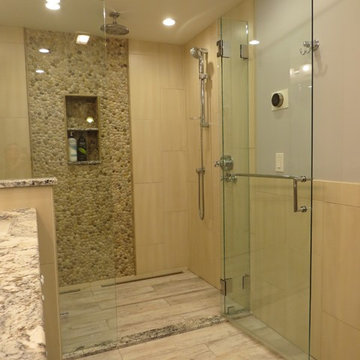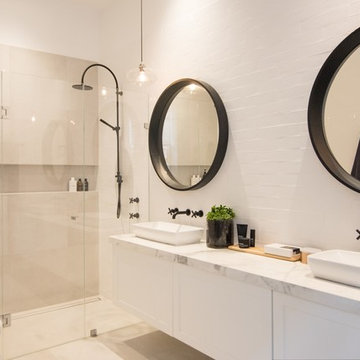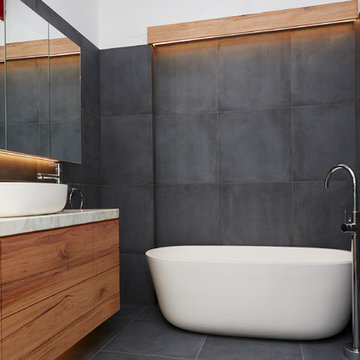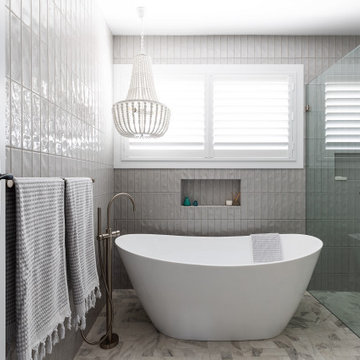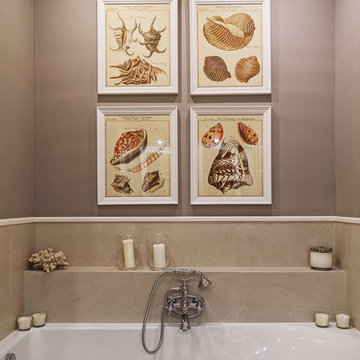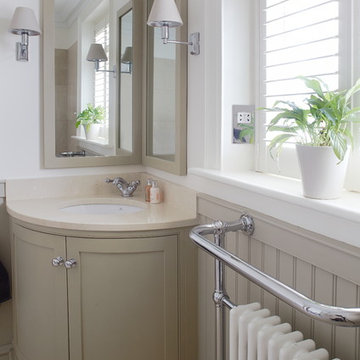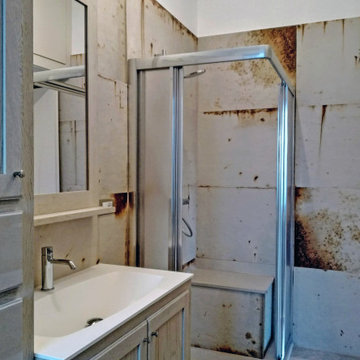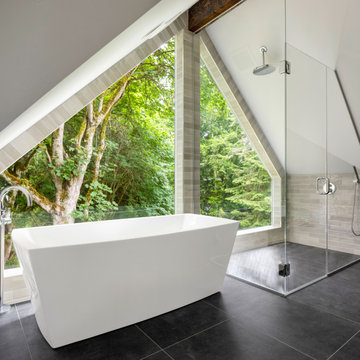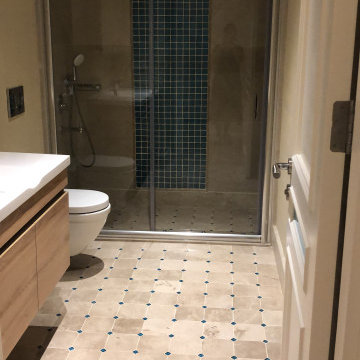Bathroom Design Ideas with Recessed-panel Cabinets and a Wall-mount Toilet
Refine by:
Budget
Sort by:Popular Today
61 - 80 of 1,454 photos
Item 1 of 3
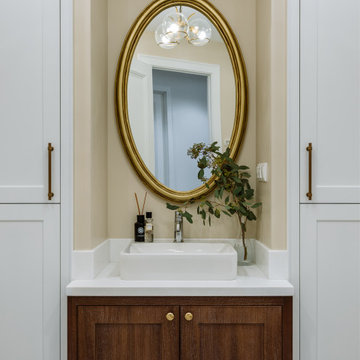
Фотограф: Шангина Ольга @hola_ola /
Стилисты: Яна Яхина @_yanayahina_ и Полина Рожкова @polinarye /
Встроенная мебель: @vereshchagin_a_v /
Диван и стол в гостиной: @skdesign.ru /
Шторы: @beresneva_nata /
Паркет: @pavel_4ee /
Детские лазелки: @woodbro.ru /
Светильники: @svet24.ru /
Абажур: @roomton /
Волшебные акварели: @zhdan_arts /
Искусство: @agelskaya.art /
Ковер в гостиной: gurdgiev_oriental_rugs /
Текстиль: @tkano.ru и @laredouteinterieurs_russia /
Декор: @kare.moscow , @designboom.ru , @c_metry , @old_hut , @embra.and.more , @ceramum, @archpole
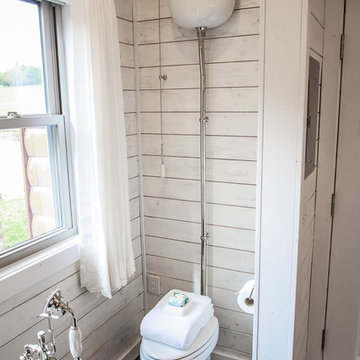
Designed by Melodie Durham of Durham Designs & Consulting, LLC.
Photo by Livengood Photographs [www.livengoodphotographs.com/design].
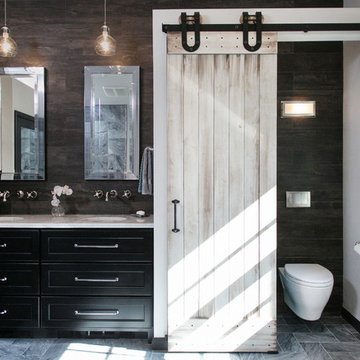
Entertaining in a bathroom never looked so good. Probably a thought that never crossed your mind, but a space as unique as this can do just that. The fusion of so many elements: an open concept shower, freestanding tub, washer/dryer organization, toilet room and urinal created an exciting spacial plan. Ultimately, the freestanding tub creates the first vantage point. This breathtaking view creates a calming effect and each angle pivoting off this point exceeds the next. Following the open concept shower, is the washer/dryer and storage closets which double as decor, incorporating mirror into their doors. The double vanity stands in front of a textured wood plank tile laid horizontally establishing a modern backdrop. Lastly, a rustic barn door separates a toilet and a urinal, an uncharacteristic residential choice that pairs well with beer, wings, and hockey.
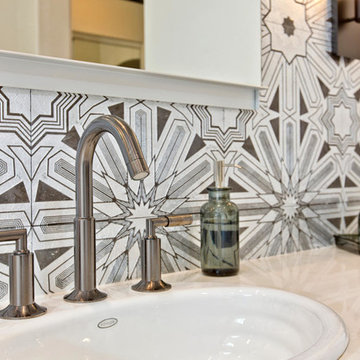
Tile A dramatic master suite flooded with natural light make this master bathroom a visual delight. Long awaited master suite we designed, lets take closer look inside the featuring Ann Sacks Luxe tile add a sense of sumptuous oasis.
The shower is covered in Calacatta ThinSlab Porcelain marble-look slabs, unlike natural marble, ThinSlab Porcelain does not require sealing and will retain its polished or honed finish under all types of high-use conditions. The free standing tub is positioned for drama.
Signature Designs Kitchen Bath
Photos by Jon Upson
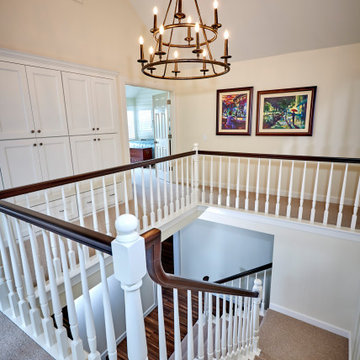
Carlsbad Home
The designer put together a retreat for the whole family. The master bath was completed gutted and reconfigured maximizing the space to be a more functional room. Details added throughout with shiplap, beams and sophistication tile. The kids baths are full of fun details and personality. We also updated the main staircase to give it a fresh new look.
Bathroom Design Ideas with Recessed-panel Cabinets and a Wall-mount Toilet
4
