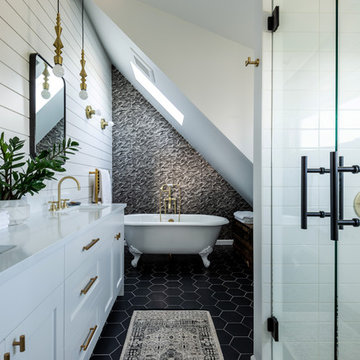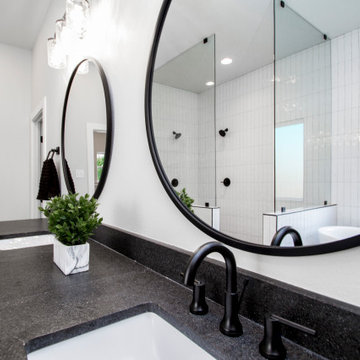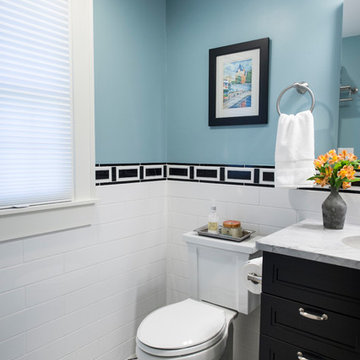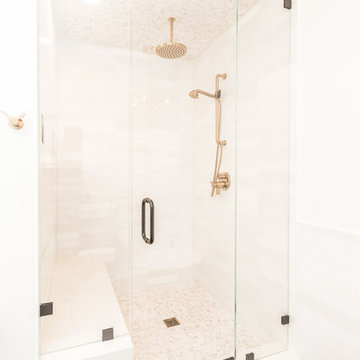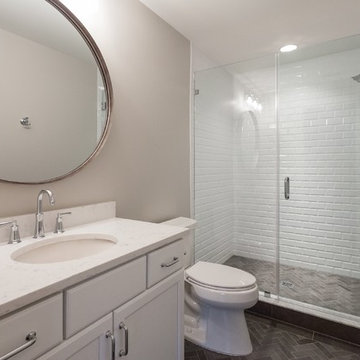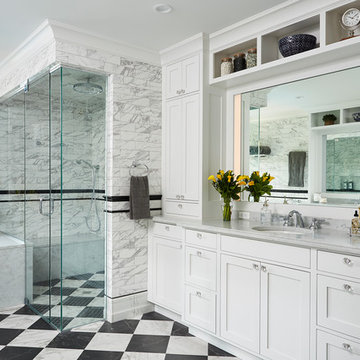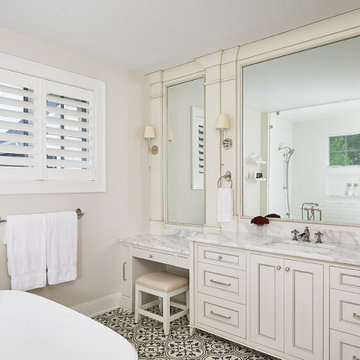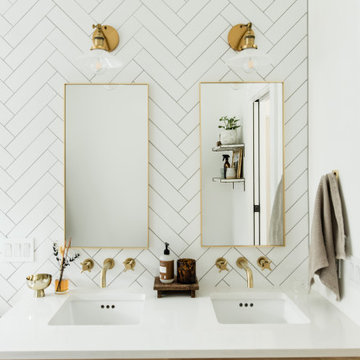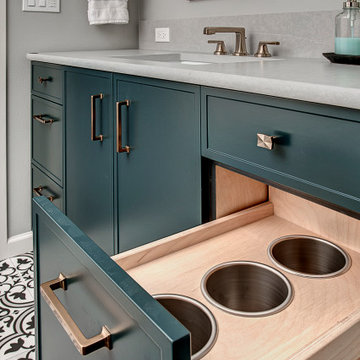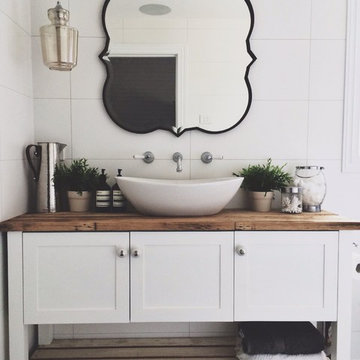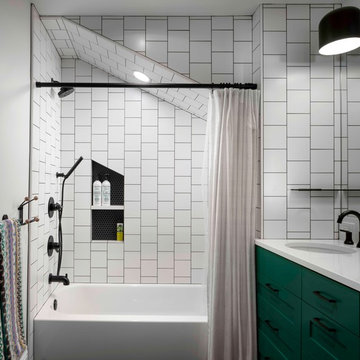Bathroom Design Ideas with Recessed-panel Cabinets and Black Floor
Refine by:
Budget
Sort by:Popular Today
41 - 60 of 1,232 photos
Item 1 of 3
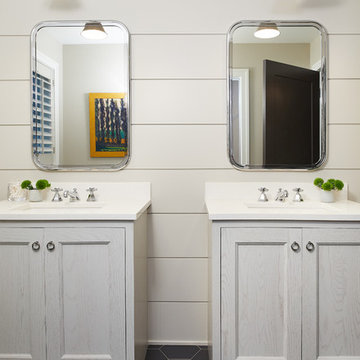
The main bath in the house has twin vanities with polished chrome faucets. The black hexagon floor and ship lap finish the space with interesting texture and pattern.
Photographer: Ashley Avila Photography
Interior Design: Vision Interiors by Visbeen
Builder: Joel Peterson Homes
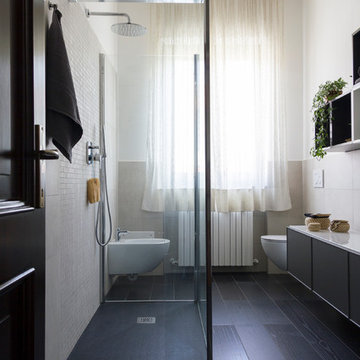
Bagno con doccia walk-in con piatto doccia filopavimento in resina nero abbinato al pavimento in gres porcellanato. Il rivestimento a parete, a contrasto, alterna il grande formato al mosaico
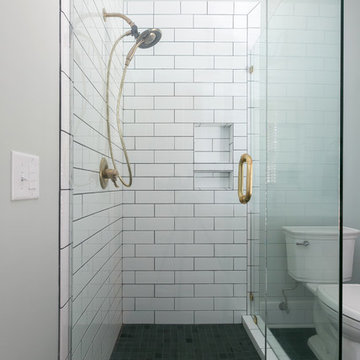
This is the second of the 2 small master bathrooms. The first had a claw foot tub and this ones a large walk in shower.
Patrick Brickman
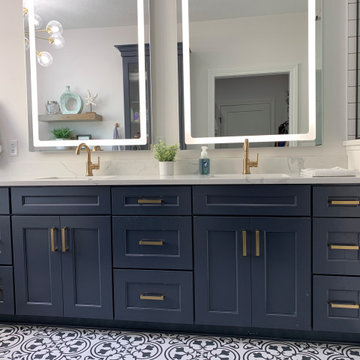
This master bath design features KraftMaid's Breslin door style in Midnight, Envi Quartz in Statuatio Fiora, Berenson Hardware's Swagger Collection modern brushed gold pulls, and Delta faucets.
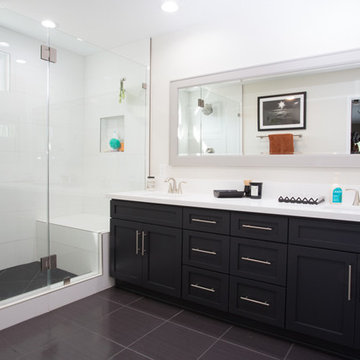
Complete home remodeling in Canoga Park, California.
Before and after pictures. Kitchen, 3 baths, Kitchen countertops, kitchen cabinets, fixtures, laundry room, 4 bedrooms, staircase, windows, floors, paint, all interior surfaces, walls and ceilings. Tile, showers, vanities, shower doors. We demolished the kitchen, some walls and all bathrooms and rebuilt .
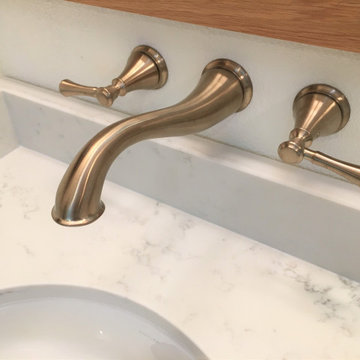
Custom Surface Solutions (www.css-tile.com) - Owner Craig Thompson (512) 430-1215. This project shows a complete Master Bathroom remodel with before, during and after pictures. Master Bathroom features a Japanese soaker tub, enlarged shower with 4 1/2" x 12" white subway tile on walls, niche and celling., dark gray 2" x 2" shower floor tile with Schluter tiled drain, floor to ceiling shower glass, and quartz waterfall knee wall cap with integrated seat and curb cap. Floor has dark gray 12" x 24" tile on Schluter heated floor and same tile on tub wall surround with wall niche. Shower, tub and vanity plumbing fixtures and accessories are Delta Champagne Bronze. Vanity is custom built with quartz countertop and backsplash, undermount oval sinks, wall mounted faucets, wood framed mirrors and open wall medicine cabinet.
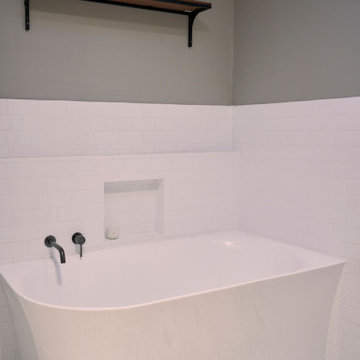
The main bathroom was beautiful and functional with a European washing machine cabinet.
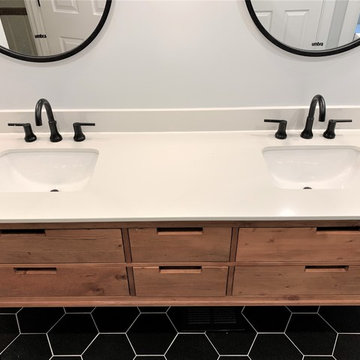
Before and After of another completed project!
A modern guest bathroom remodel in Sammamish, 4 weeks start to finish and the results are stunning! We are ready to hop into the master bathroom in this home and make it unique and fabulous as well!
Custom frame-less shower door will be installed on Friday for this current bathroom, follow us for updates, tips and great design ideas Yay!
Bathroom Design Ideas with Recessed-panel Cabinets and Black Floor
3
