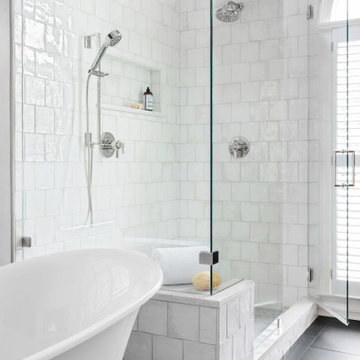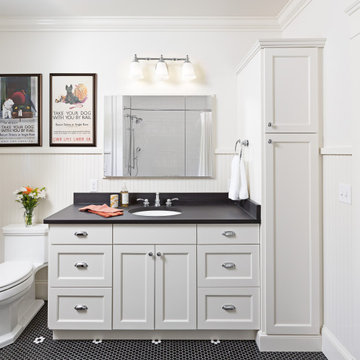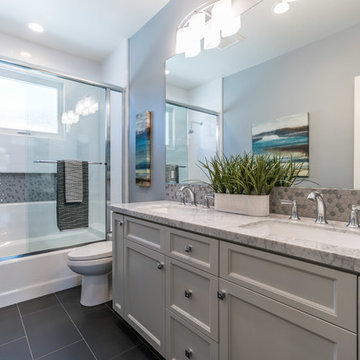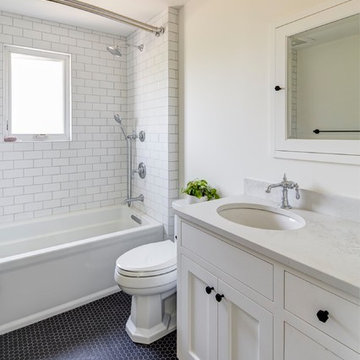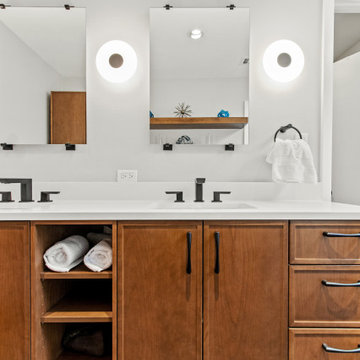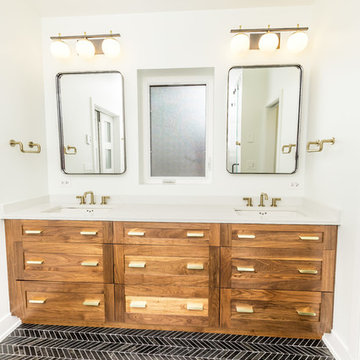Bathroom Design Ideas with Recessed-panel Cabinets and Black Floor
Refine by:
Budget
Sort by:Popular Today
101 - 120 of 1,232 photos
Item 1 of 3

Project photographer-Therese Hyde This photo features the casitas bathroom of the modern farmhouse.
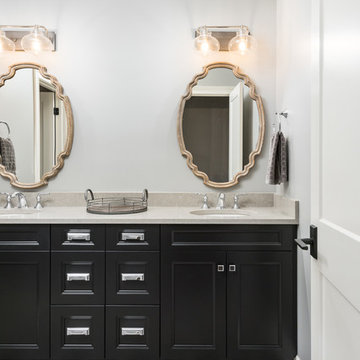
This 2 story home with a first floor Master Bedroom features a tumbled stone exterior with iron ore windows and modern tudor style accents. The Great Room features a wall of built-ins with antique glass cabinet doors that flank the fireplace and a coffered beamed ceiling. The adjacent Kitchen features a large walnut topped island which sets the tone for the gourmet kitchen. Opening off of the Kitchen, the large Screened Porch entertains year round with a radiant heated floor, stone fireplace and stained cedar ceiling. Photo credit: Picture Perfect Homes
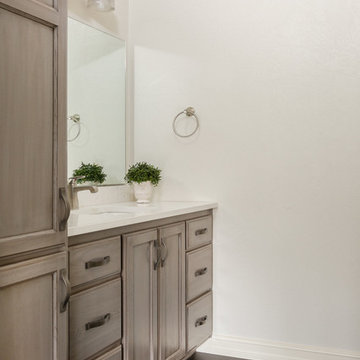
With a beautiful light taupe color pallet, this shabby chic retreat combines beautiful natural stone and rustic barn board wood to create a farmhouse like abode. High ceilings, open floor plans and unique design touches all work together in creating this stunning retreat.
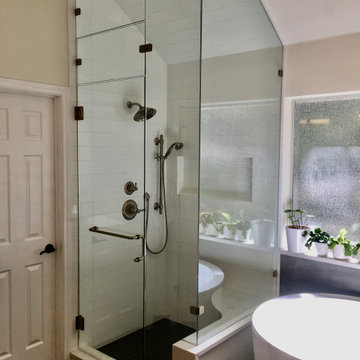
Custom Surface Solutions (www.css-tile.com) - Owner Craig Thompson (512) 430-1215. This project shows a complete Master Bathroom remodel with before, during and after pictures. Master Bathroom features a Japanese soaker tub, enlarged shower with 4 1/2" x 12" white subway tile on walls, niche and celling., dark gray 2" x 2" shower floor tile with Schluter tiled drain, floor to ceiling shower glass, and quartz waterfall knee wall cap with integrated seat and curb cap. Floor has dark gray 12" x 24" tile on Schluter heated floor and same tile on tub wall surround with wall niche. Shower, tub and vanity plumbing fixtures and accessories are Delta Champagne Bronze. Vanity is custom built with quartz countertop and backsplash, undermount oval sinks, wall mounted faucets, wood framed mirrors and open wall medicine cabinet.
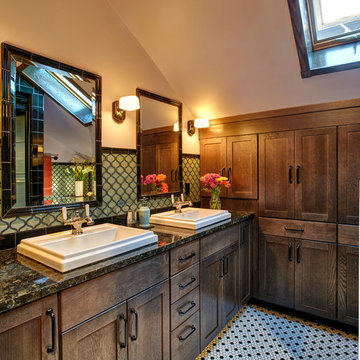
Full renovation of the shared 2nd level bathroom in an historic home comprises dual sinks, a spacious textured glass shower cabinet and loads of storage.
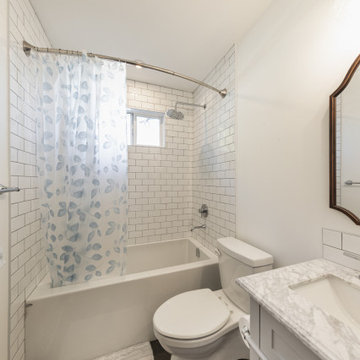
This main floor renovation turned out very unique and elegant. Each room has a beautiful sense of what we would call a modern farmhouse style, and it all came together perfectly. The kitchen is the perfect mix of modern, rustic, and traditional. It has lots of staple elements, such as the black and white cabinets, but also other unique elements, like the lived edge counter and floating shelves. Wall features like the gorgeous wood panelling in the hall all the way up to the ceiling adds a ton of character. The main bathroom is also very classic and simple with white subway tile and beautiful countertops to match. We can't get enough of this one!
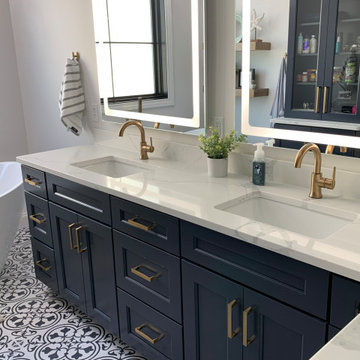
This master bath design features KraftMaid's Breslin door style in Midnight, Envi Quartz in Statuatio Fiora, Berenson Hardware's Swagger Collection modern brushed gold pulls, and Delta faucets.
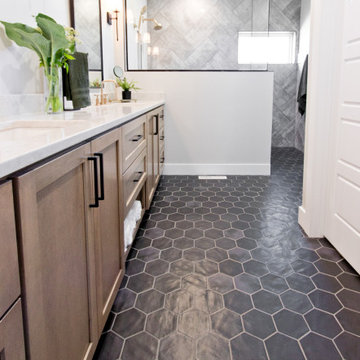
5-inch by 6-inch White and Black Hexagon (Floor & Walls) by Ceramic Tile Works - Collection: Souk, Colors: Matte Black & Pearl • Exterior Shower Wall & Niche Tile by Shaw - Collection: Urban Coop, Color: Patina

After! The newly renovated bathroom features a totally open space with a frameless shower enclosure, white furniture style vanity, soft grey beadboard wainscotting, white woodwork, black porcelain tile flooring and a soft gray wall color. Note the newly constructed custom storage reflected in the mirror. The open shelving has a metallic patterned modern damask wall covering.
Bathroom Design Ideas with Recessed-panel Cabinets and Black Floor
6
