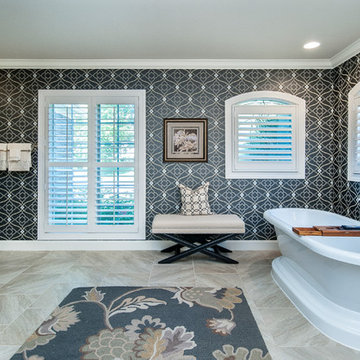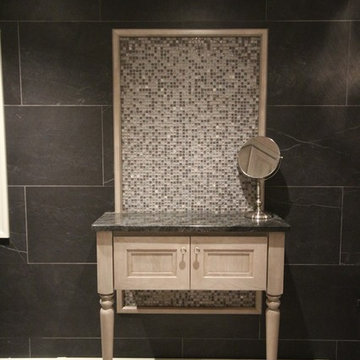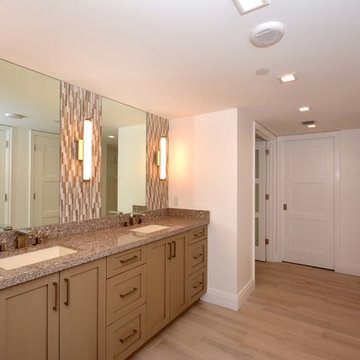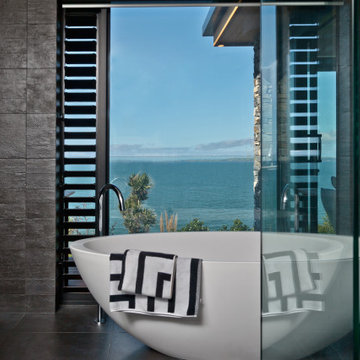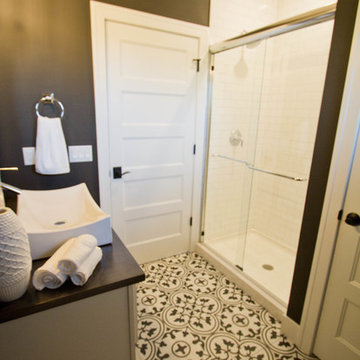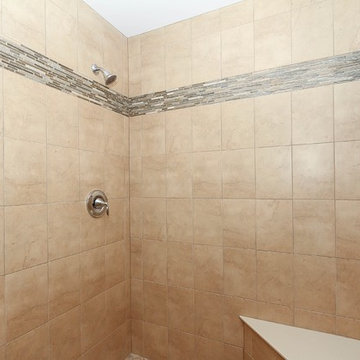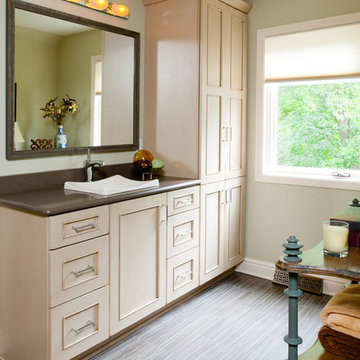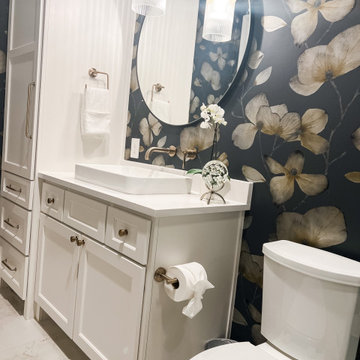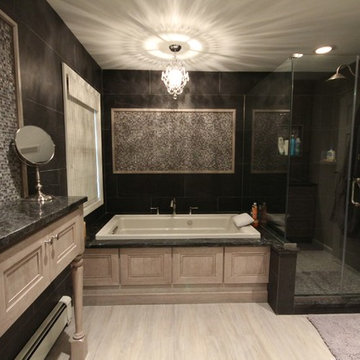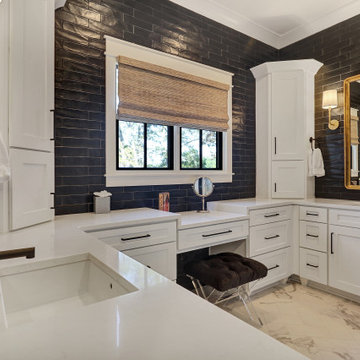Bathroom Design Ideas with Recessed-panel Cabinets and Black Walls
Refine by:
Budget
Sort by:Popular Today
241 - 260 of 310 photos
Item 1 of 3
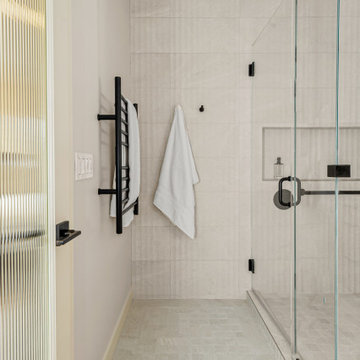
Oftentimes homeowners come to us with an idea of how they want to update their space. Through thoughtful discussion and truly understanding their needs, we develop the perfect plan together. The previous bathroom was burdened with a large jacuzzi tub, an outdated fiberglass shower, and limited open floor space. Our approach started with a simple shower and bath update and evolved into a complete reimagining of the bathroom. We prioritized fluidity and functionality, repositioning plumbing and overhauling the floor plan to create a space that seamlessly marries practicality with design impact.
The new bathroom features a custom knotty alder vanity with toe kick lighting and a sleek quartz countertop. Above, a defogging LED-lit mirror with touch screen controls adds a modern element to the bright and minimal bathroom aesthetic. The new custom shower blends sophistication with accessibility. Simple yet elegant porcelain fluted tiles and glass partitions frame the space, with a low-threshold entrance and strategically placed grab bars to support accessibility. Inside, a custom product niche with cove lighting adds both aesthetic appeal and functionality. In the end, the reimagined bathroom thoughtfully aligns the homeowner's lifestyle and design preferences.
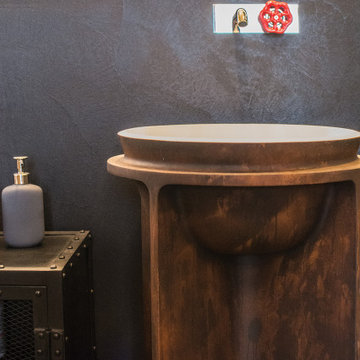
La particolarità di questo bagno industriale oltre al lavabo monolitico rivestito da una finitura color ruggine è il fatto di avere una parete adiacente alla camera tutta vetrata. Questo rende la finestra del bagno completamente visibile appena si apre la porta della camera da letto padronale... A parete resina nera e piatto doccia color ardesia. A terra resina cementizia autolivellante di colore grigio scuro.
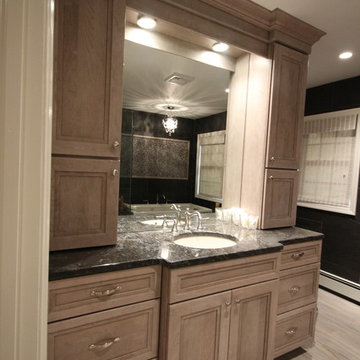
The marble counter top is also added outlining the bathtub. The bathroom also includes matching tile mosaics both on two wall and the floor of the corner shower
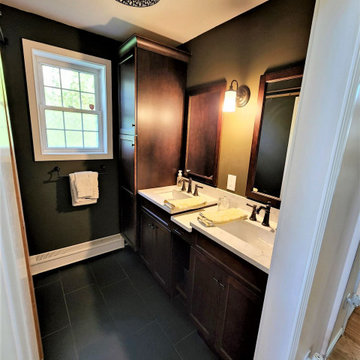
The homeowners showed our designer an inspiration picture and she was able to reproduce it almost exactly. There is plenty of storage with the tall linen tower in the corner and double vanities.
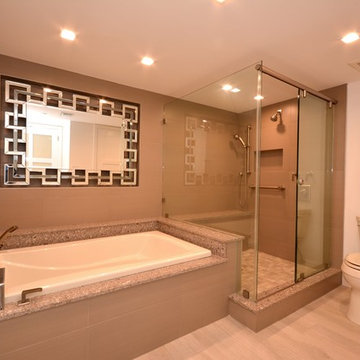
Megan Davis
complete gut added the drop in tub and the shelf behind to create art work behind the tub and open the space with the mirror. pipeline smooth shower door enclosure.
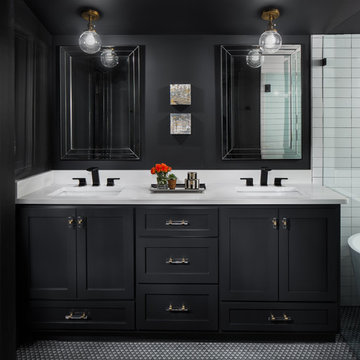
Master Bathroom of remodeled home in Homewood Alabama. Photographed for Willow Homes, Willow Design Studio and Triton Stone Group by Birmingham Alabama based architectural and interiors photographer Tommy Daspit. See more of his work on his website http://tommydaspit.com
All images are ©2019 Tommy Daspit Photographer and my not be reused without express written permission.
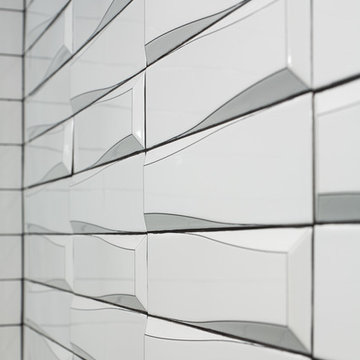
Master Bathroom of remodeled home in Homewood Alabama. Photographed for Willow Homes, Willow Design Studio and Triton Stone Group by Birmingham Alabama based architectural and interiors photographer Tommy Daspit. See more of his work on his website http://tommydaspit.com
All images are ©2019 Tommy Daspit Photographer and my not be reused without express written permission.
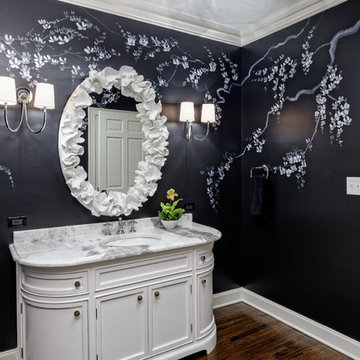
Jason Miller of Pixelate Ltd.
A formal powder room that lost its luster gets a huge makeover and regains glamour with this complete revamp. Originally, the room housed an oddly placed round vanity that floated in the middle of the room, making for a very awkward walking space to the commode room. A window that looked out to the exterior of the home prior to a Sun Room addition was left in creating another mar in the potential this generously sized bath offered if laid out properly. During the renovation, the plumbing was moved to the far right wall and sconces flanked either side. The center fixture was replaced with a flush-mount that filled the space nicely while still accentuating the overall design. The inspiration for the asian-motif floral mural came from the foyer (the bath is directly off of it) and its original moldings and black and white palette dating to the late 20's, which although had been repainted, still maintained the feel of that period. The sweeping blossoms lend a sense of whimsy and the saturated backdrop gives the blooms a dewy effect as if kissed by moonlight. The goal was to have an eye drawing element in the foyer since the door would be left open most of the time and the was definitely achieved by the graphic use of texture and color in this bath.
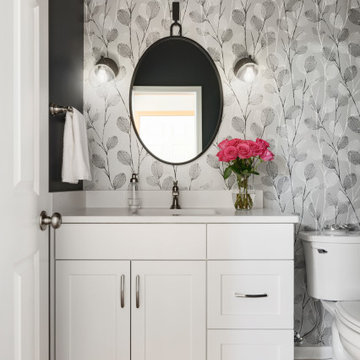
This half bathroom went from a dull, builder grade look to an eye-catching, memorable space.
The bold paint color adds drama to the room and the metallic wallpaper really make this bathroom pop! A mixture of metal finishes and the crisp white vanity add a clean look to the Half Bathroom. Hickory wood flooring was added and runs throughout the main floor of the home.
Bathroom Design Ideas with Recessed-panel Cabinets and Black Walls
13


