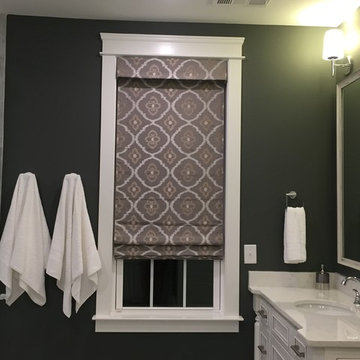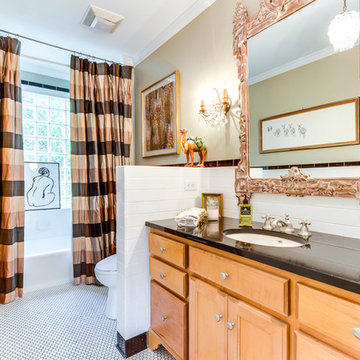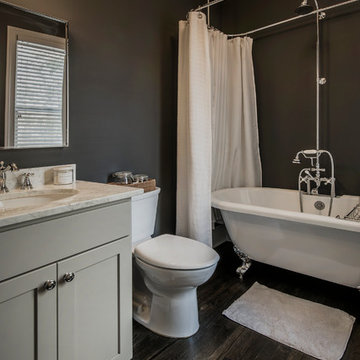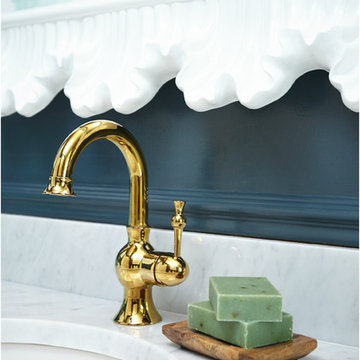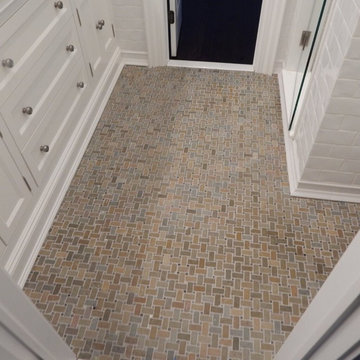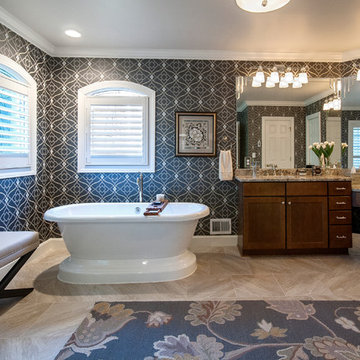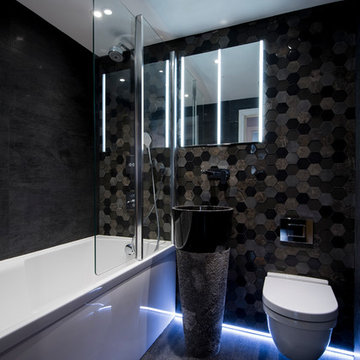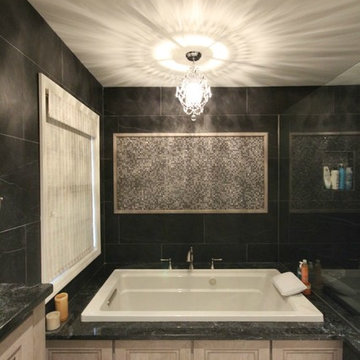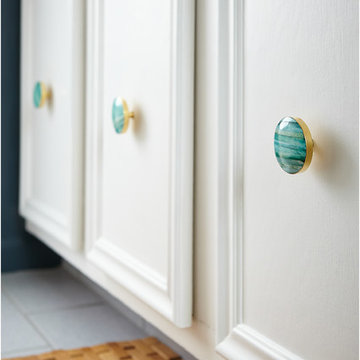Bathroom Design Ideas with Recessed-panel Cabinets and Black Walls
Refine by:
Budget
Sort by:Popular Today
161 - 180 of 310 photos
Item 1 of 3
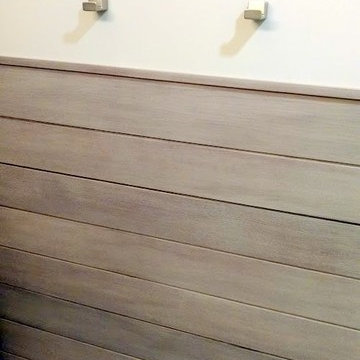
This photo is an example of a the shiplap wainscotting we had custom made and finished with the look of a weathered wood.
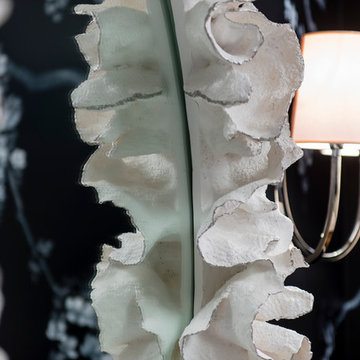
Jason Miller of Pixelate Ltd.
A formal powder room that lost its luster gets a huge makeover and regains glamour with this complete revamp. Originally, the room housed an oddly placed round vanity that floated in the middle of the room, making for a very awkward walking space to the commode room. A window that looked out to the exterior of the home prior to a Sun Room addition was left in creating another mar in the potential this generously sized bath offered if laid out properly. During the renovation, the plumbing was moved to the far right wall and sconces flanked either side. The center fixture was replaced with a flush-mount that filled the space nicely while still accentuating the overall design. The inspiration for the asian-motif floral mural came from the foyer (the bath is directly off of it) and its original moldings and black and white palette dating to the late 20's, which although had been repainted, still maintained the feel of that period. The sweeping blossoms lend a sense of whimsy and the saturated backdrop gives the blooms a dewy effect as if kissed by moonlight. The goal was to have an eye drawing element in the foyer since the door would be left open most of the time and the was definitely achieved by the graphic use of texture and color in this bath.
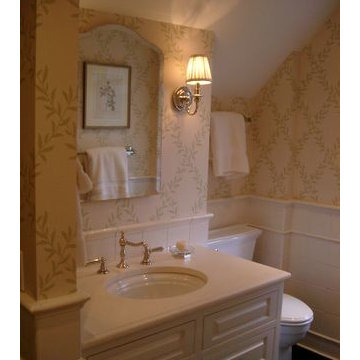
This stylish girl's bath includes a custom vanity, trellis wallpaper and ivory tile wainscot.
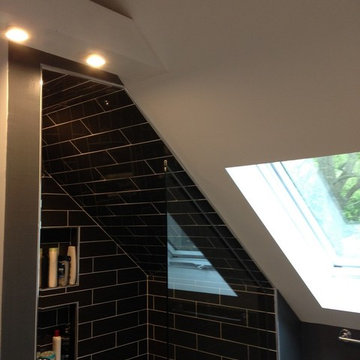
Designer Davora Lilian knows her way around DIY renovations, so when she purchased a foreclosed home, it was a given that she would work her magic on the master bathroom. It is a quirky space with interesting lines and ceiling angles that restrict what types of designs and fixtures are possible. However, Davora got right to work with the help of inspiration photos from Houzz and her own design savvy.
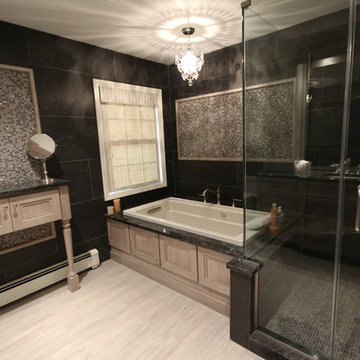
The marble counter top is also added outlining the bathtub. The bathroom also includes matching tile mosaics both on two wall and the floor of the corner shower
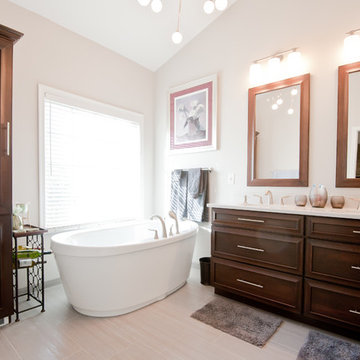
Transitional master bathroom with freestanding tub, frosted glass shower doors, framed mirrors, tall linen cabinet and separate toilet room with a pocket door done by SELECT Kitchen and Bath.
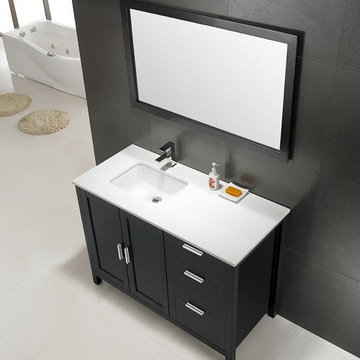
Beauty Saunas and Baths Calgary Canada
Shipping to all of Canada
403-453-0086
www.beautysaunasandbaths.com
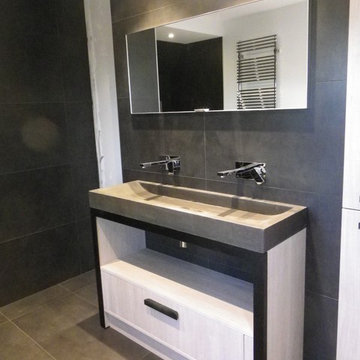
le meuble a été confectionné autour du plan en pierre noire naturelle , un châssis métallique est habillé de chêne blanchi .le miroir cache un rangement complémentaire.
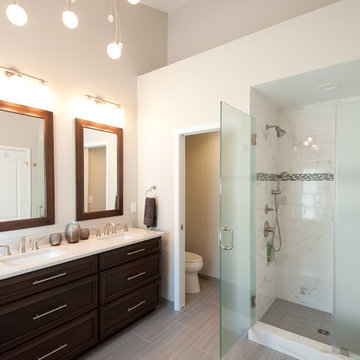
Transitional master bathroom with freestanding tub, frosted glass shower doors, framed mirrors, tall linen cabinet and separate toilet room with a pocket door done by SELECT Kitchen and Bath.
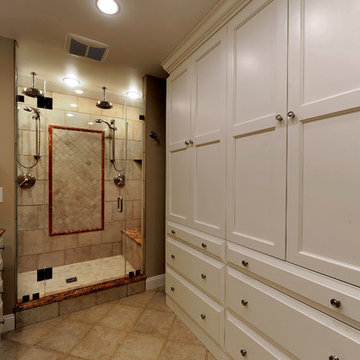
Chevy Chase, Maryland Traditional Bathroom
#JenniferGilmer
http://www.gilmerkitchens.com/
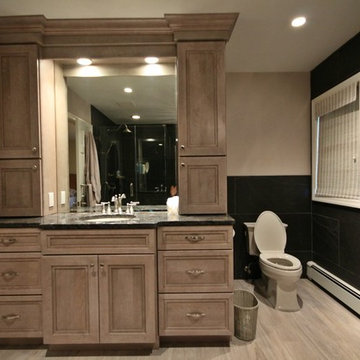
The marble counter top is also added outlining the bathtub. The bathroom also includes matching tile mosaics both on two wall and the floor of the corner shower
Bathroom Design Ideas with Recessed-panel Cabinets and Black Walls
9


