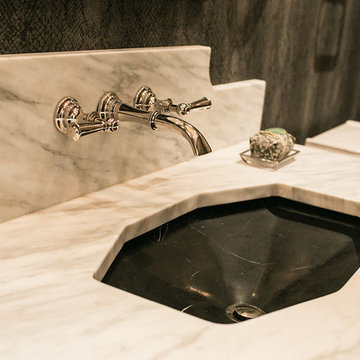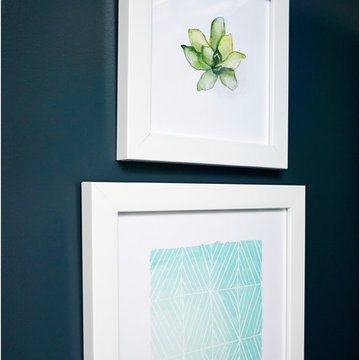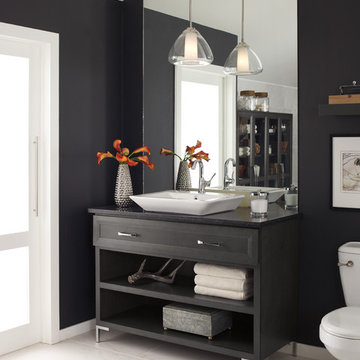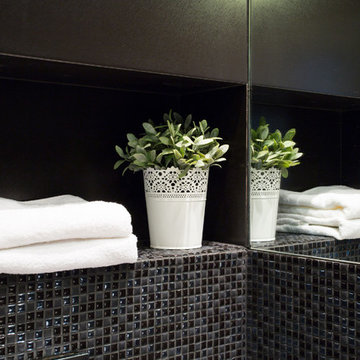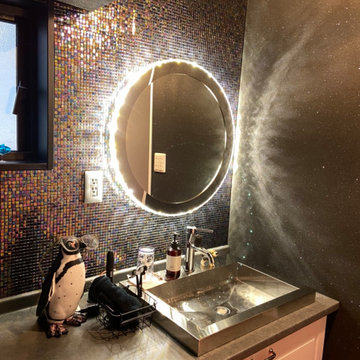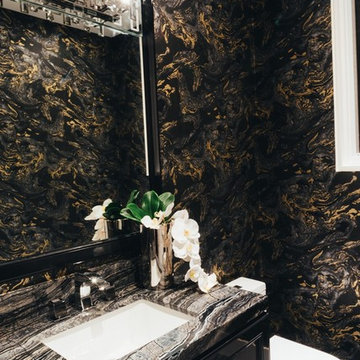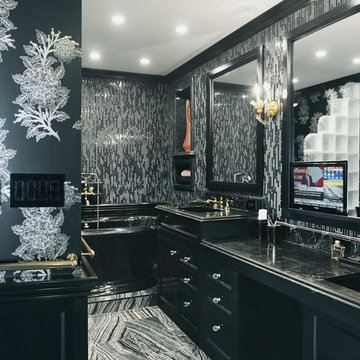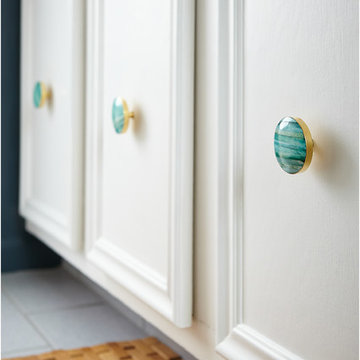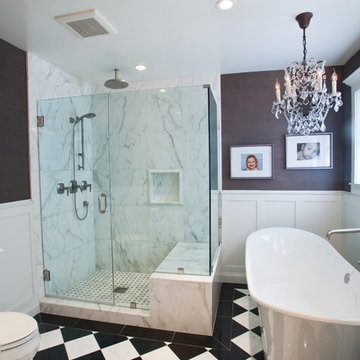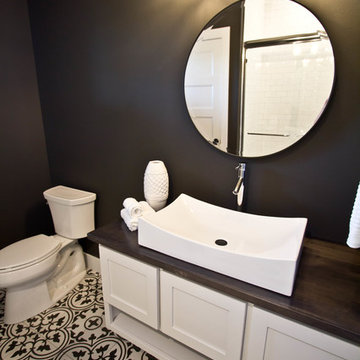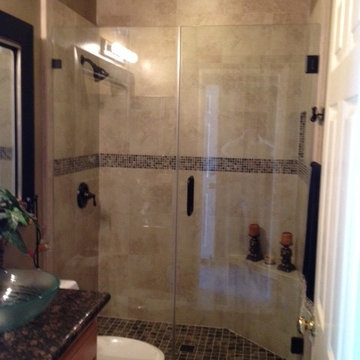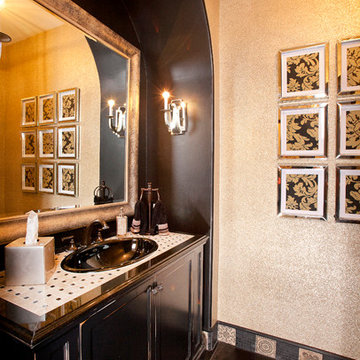Bathroom Design Ideas with Recessed-panel Cabinets and Black Walls
Refine by:
Budget
Sort by:Popular Today
121 - 140 of 310 photos
Item 1 of 3
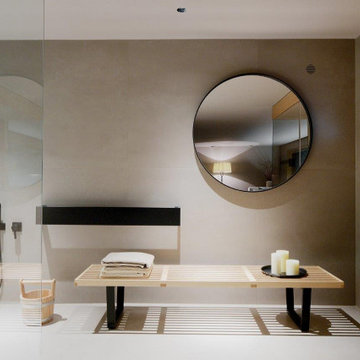
Ein Zuhause, das die Ruhe seiner Umgebung, direkt am Fluss, umgeben von Natur, widerspiegelt. In Zusammenarbeit mit Volker Röhricht Ingenieur Architekt (Architekt), Steinert & Bitterling (Innenarchitektur) und Anke Augsburg Licht (Lichtplanung) realisierte RUBY dieses Projekt.
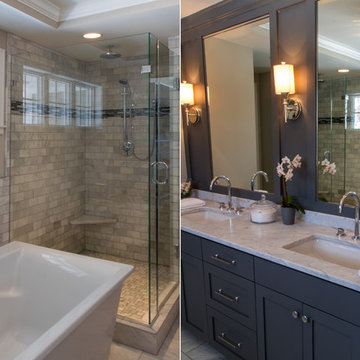
Side-by-side sinks with matching mirrors and sconces. Frameless glass shower and deep bath tub. Tile wall and floor. Black cabinetry contrasts with white and gray floors and walls.
Photography by Spacecrafting.
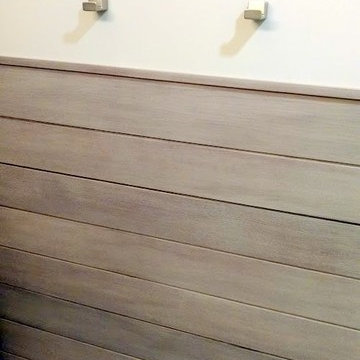
This photo is an example of a the shiplap wainscotting we had custom made and finished with the look of a weathered wood.
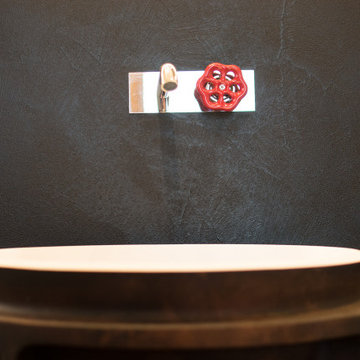
La particolarità di questo bagno industriale oltre al lavabo monolitico rivestito da una finitura color ruggine è il fatto di avere una parete adiacente alla camera tutta vetrata. Questo rende la finestra del bagno completamente visibile appena si apre la porta della camera da letto padronale... A parete resina nera e piatto doccia color ardesia. A terra resina cementizia autolivellante di colore grigio scuro.
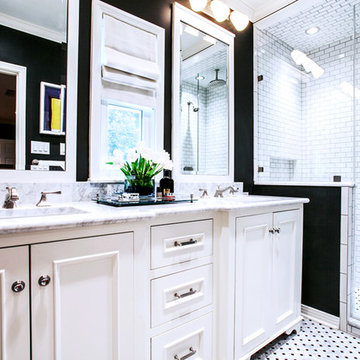
Timeless Investment: While it's fun to be fanciful and bold, Pulp designers also understand the importance of resale value and investment. In this Master Bath, Pulp Design Studios helped make finish selections lending themselves to a classic style that would increase the home's value, but kept the clean lines and contrast that would appeal to their client's tastes.
"While the finishes & fixtures we selected are timeless, we made the whole space much more dynamic with a simple paint selection. The peppercorn wall color adds a fashion-forward touch to the space that our bold client can appreciate." - Beth Dotolo, Pulp Design Studio co-owner and principal interior designer
Design by Pulp Design Studios
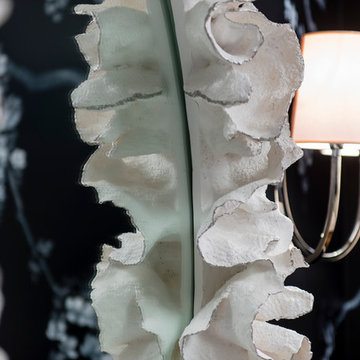
Jason Miller of Pixelate Ltd.
A formal powder room that lost its luster gets a huge makeover and regains glamour with this complete revamp. Originally, the room housed an oddly placed round vanity that floated in the middle of the room, making for a very awkward walking space to the commode room. A window that looked out to the exterior of the home prior to a Sun Room addition was left in creating another mar in the potential this generously sized bath offered if laid out properly. During the renovation, the plumbing was moved to the far right wall and sconces flanked either side. The center fixture was replaced with a flush-mount that filled the space nicely while still accentuating the overall design. The inspiration for the asian-motif floral mural came from the foyer (the bath is directly off of it) and its original moldings and black and white palette dating to the late 20's, which although had been repainted, still maintained the feel of that period. The sweeping blossoms lend a sense of whimsy and the saturated backdrop gives the blooms a dewy effect as if kissed by moonlight. The goal was to have an eye drawing element in the foyer since the door would be left open most of the time and the was definitely achieved by the graphic use of texture and color in this bath.
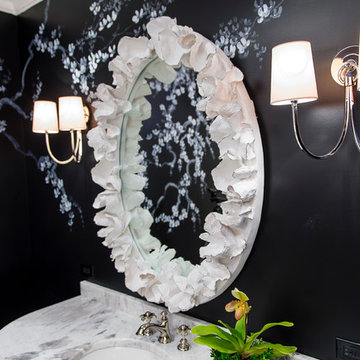
Jason Miller of Pixelate Ltd.
A formal powder room that lost its luster gets a huge makeover and regains glamour with this complete revamp. Originally, the room housed an oddly placed round vanity that floated in the middle of the room, making for a very awkward walking space to the commode room. A window that looked out to the exterior of the home prior to a Sun Room addition was left in creating another mar in the potential this generously sized bath offered if laid out properly. During the renovation, the plumbing was moved to the far right wall and sconces flanked either side. The center fixture was replaced with a flush-mount that filled the space nicely while still accentuating the overall design. The inspiration for the asian-motif floral mural came from the foyer (the bath is directly off of it) and its original moldings and black and white palette dating to the late 20's, which although had been repainted, still maintained the feel of that period. The sweeping blossoms lend a sense of whimsy and the saturated backdrop gives the blooms a dewy effect as if kissed by moonlight. The goal was to have an eye drawing element in the foyer since the door would be left open most of the time and the was definitely achieved by the graphic use of texture and color in this bath.
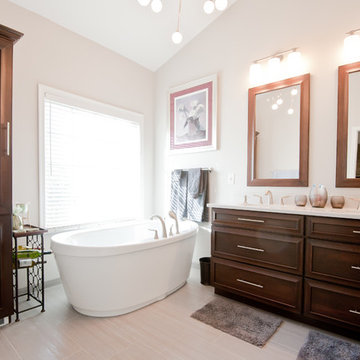
Transitional master bathroom with freestanding tub, frosted glass shower doors, framed mirrors, tall linen cabinet and separate toilet room with a pocket door done by SELECT Kitchen and Bath.
Bathroom Design Ideas with Recessed-panel Cabinets and Black Walls
7


