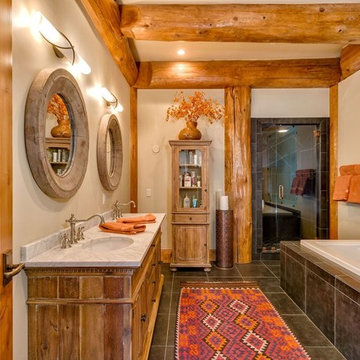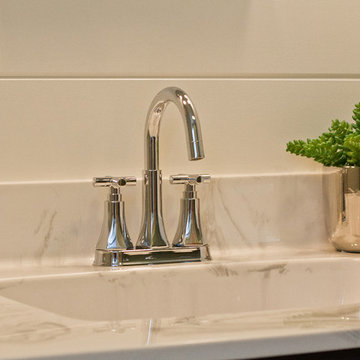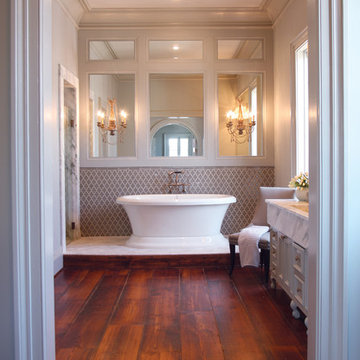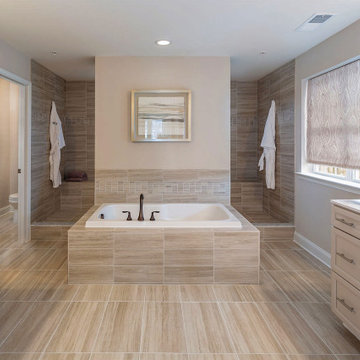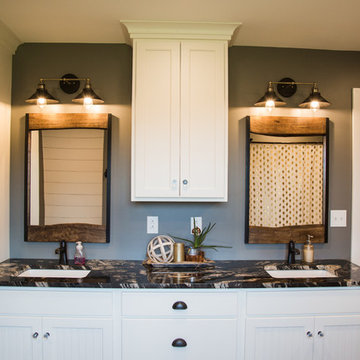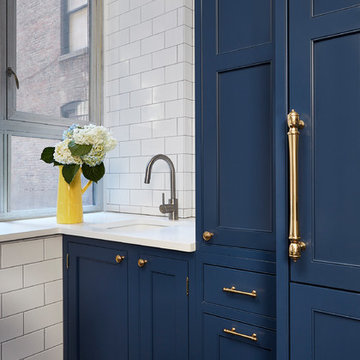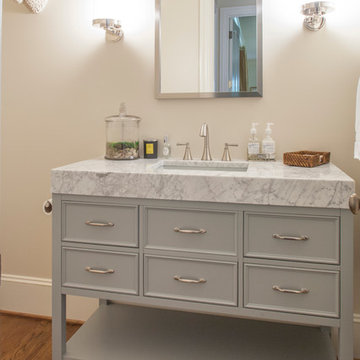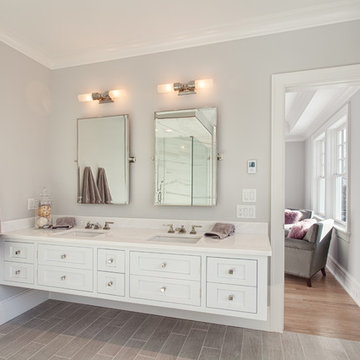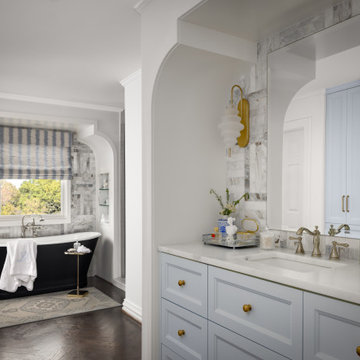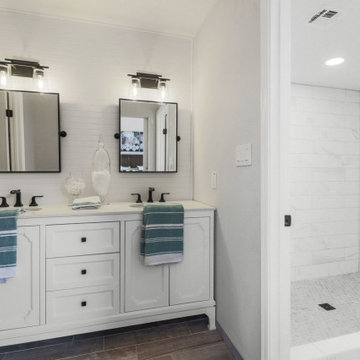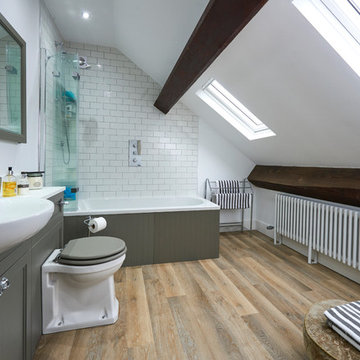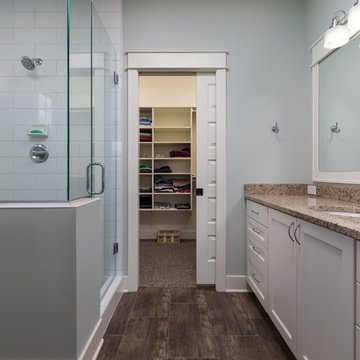Bathroom Design Ideas with Recessed-panel Cabinets and Brown Floor
Refine by:
Budget
Sort by:Popular Today
101 - 120 of 5,297 photos
Item 1 of 3
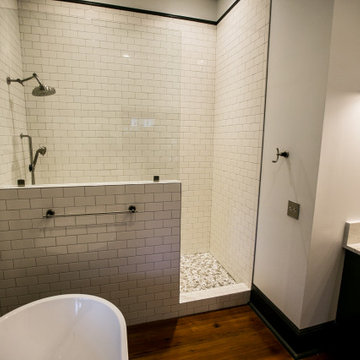
A historic home in Opelika, AL needed a master bathroom and closet and used an extra room that adjoined the master bedroom to meet their needs. The vintage-look black and white mixed with the original hardwood floors and exposed brick gives this home a look the look that the homeowners wanted. The black free standing tub and black accented plumbing fixtures are an added touch of sophistication that keeps with the age of the home and looks gorgeous!

The "Dream of the '90s" was alive in this industrial loft condo before Neil Kelly Portland Design Consultant Erika Altenhofen got her hands on it. No new roof penetrations could be made, so we were tasked with updating the current footprint. Erika filled the niche with much needed storage provisions, like a shelf and cabinet. The shower tile will replaced with stunning blue "Billie Ombre" tile by Artistic Tile. An impressive marble slab was laid on a fresh navy blue vanity, white oval mirrors and fitting industrial sconce lighting rounds out the remodeled space.
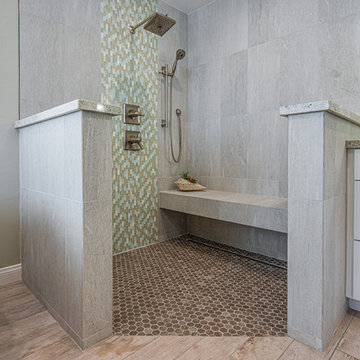
Building this addition was such a treat! We were able to create an oasis for our homeowners with a luxurious, coastal master bedroom and bathroom. This walk in shower and freestanding tub truly make the space feel like a resort getaway! The curbless entry to the shower ensures the homeowner will be able to stay in their home for years to come. The cool neutral pallet is chic, yet timeless.
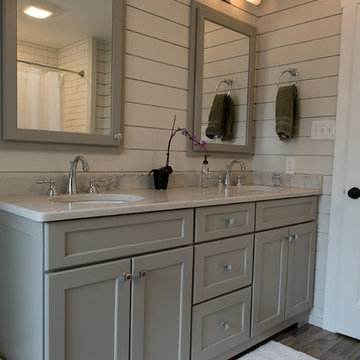
The bathroom received shiplap walls, calming grey cabinetry, and wood-look tile flooring. Our builder created recessed medicine cabinets to match perfectly, and even provided some additional storage behind a “hidden” shiplap door. The bump-out dormer window was the perfect place to add a pretty dresser-style drawer base, inviting you into the space.
Jacqueline Powell Photography
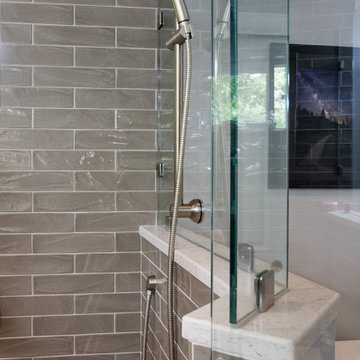
Mounting the shower head slide bar directly on the shower glass took a lot of ingenuity and the help of a local metal sculptor who fabricated the decorative locking nuts for the slide bar.

With distressed wood features & a white ship lap accent wall, this guest bath is a coastal oasis.

Light and Airy shiplap bathroom was the dream for this hard working couple. The goal was to totally re-create a space that was both beautiful, that made sense functionally and a place to remind the clients of their vacation time. A peaceful oasis. We knew we wanted to use tile that looks like shiplap. A cost effective way to create a timeless look. By cladding the entire tub shower wall it really looks more like real shiplap planked walls.
The center point of the room is the new window and two new rustic beams. Centered in the beams is the rustic chandelier.
Design by Signature Designs Kitchen Bath
Contractor ADR Design & Remodel
Photos by Gail Owens
Bathroom Design Ideas with Recessed-panel Cabinets and Brown Floor
6
