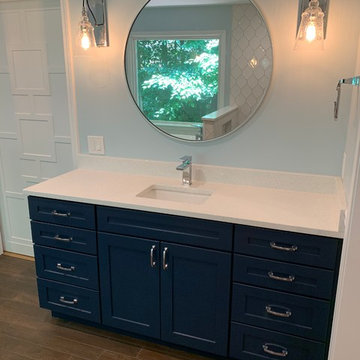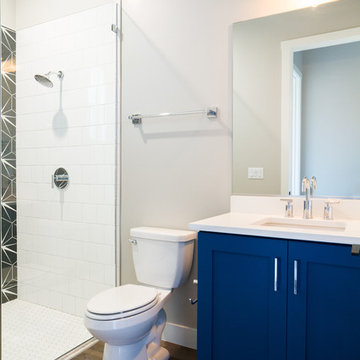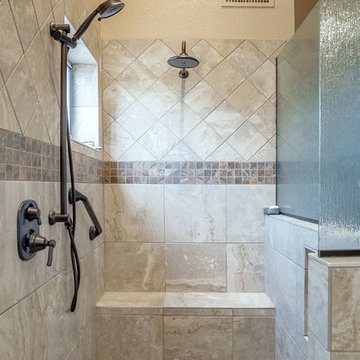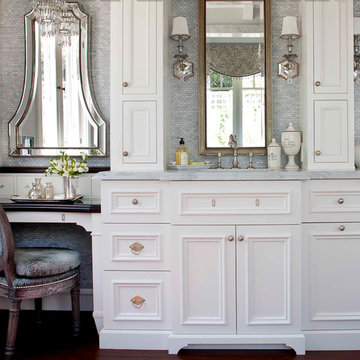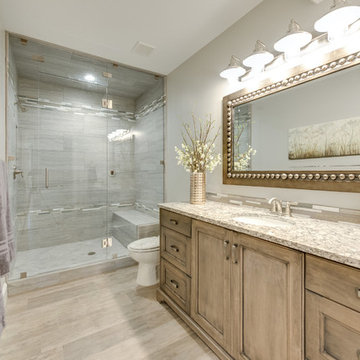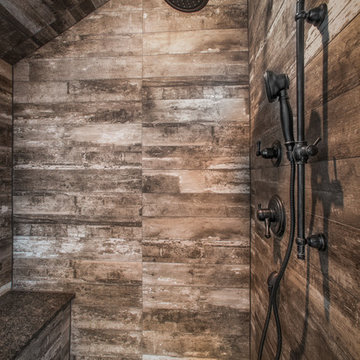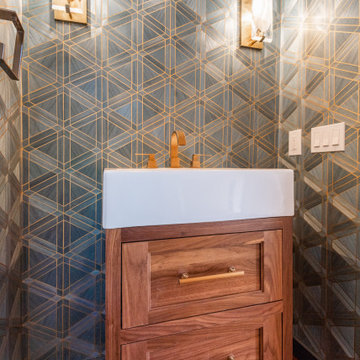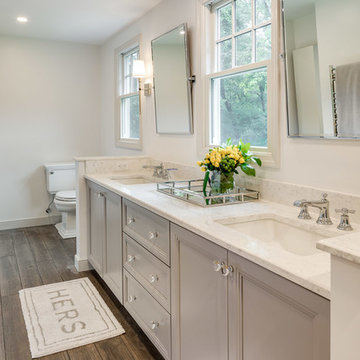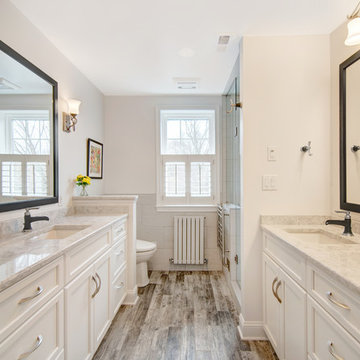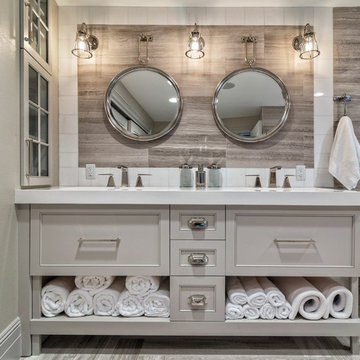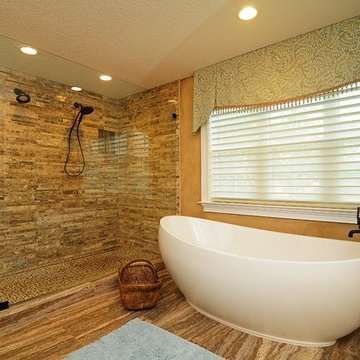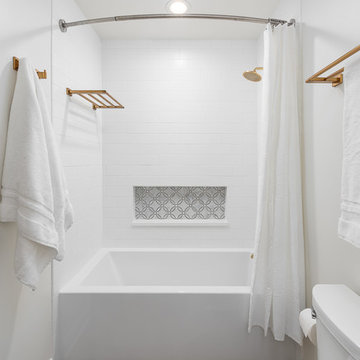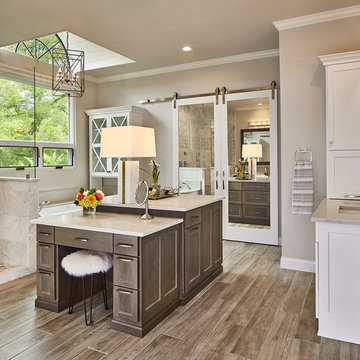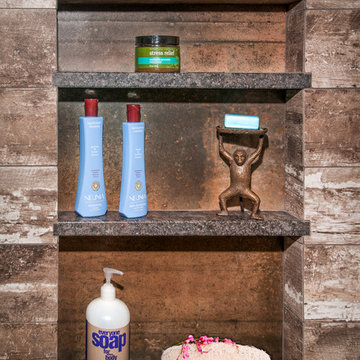Bathroom Design Ideas with Recessed-panel Cabinets and Brown Floor
Refine by:
Budget
Sort by:Popular Today
161 - 180 of 5,297 photos
Item 1 of 3
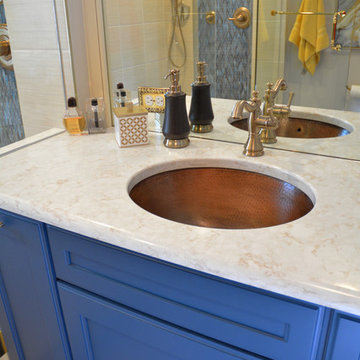
This eclectic bathroom design in East Lansing has a gorgeous Decora vanity cabinet with a custom blue finish that sets the tone for the space. The honey bronze Top Knobs hardware complements the cabinetry with a warm tone that also blends well with the two copper sinks and sink faucets. A light quartz countertop accents these features beautifully, and the entire design is pulled together by the wood look ceramic tile floor with a geometric pattern. A glass mosaic Olympia tile feature in the shower offers an eye catching focal point that highlights the brushed bronze shower fixtures.
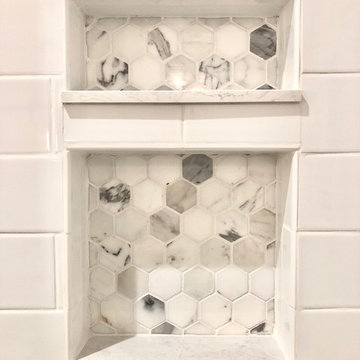
Amazing full master bath renovation with ship lap walls, new wood look tile floors, shower, free standing tub. We designed and built this bathroom.
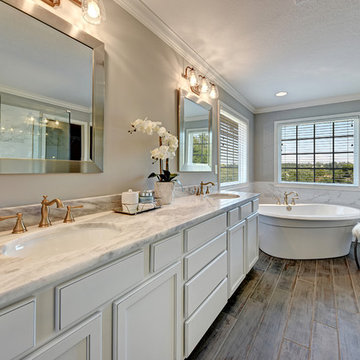
The Jackson II Expanded adds 353sf of living space to the Jackson II floor plan. This spacious four bedroom home has a downstairs study/guest suite with walk-in closet, which can be configured with a full bath and a bay window option. A mudroom with storage closet opens from the garage, creating a separate entry to the guest suite. A large pantry is added to the kitchen area in the Expanded version of the plan. Space is also added to the family room and dining room in this plan, and the dining room has a trey ceiling. The relocated utility room offers the convenience of second floor laundry and a folding counter.
Bedrooms two and three share a private hallway access to the hall bath, which is designed for shared use. The primary bedroom suite features a large bedroom, a reconfigured bath with dual vanity, and a room-sized closet. A garden tub and separate shower are included, and additional luxury bath options are also offered on this plan.
Like the original Jackson II plan, the two story foyer has a railed overlook above, and encompasses a feature window over the landing. The family room and breakfast area overlook the rear yard, and the centrally located kitchen is open to all main living areas of the home, for good traffic flow and entertaining. Nine foot ceilings throughout the first floor are included. Exterior plan details include a metal-roofed front porch, shake siding accents, and true radius head windows.

Winchester, MA Transitional Bathroom Designed by Thomas R. Kelly of TRK Design Company.
#KountryKraft #CustomCabinetry
Cabinetry Style: 3001
Door Design: CRP10161Hybrid
Custom Color: Decorators White 45°
Job Number: N107021
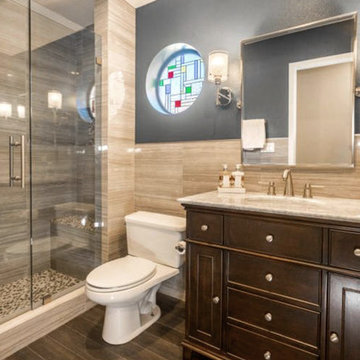
This Guest Bath was totally redone from builder basics to custom beautiful! We removed the tub and built in the shower and the stained glass window adds color that ties in with the homeowner's art collection throughout the home.
Bathroom Design Ideas with Recessed-panel Cabinets and Brown Floor
9
