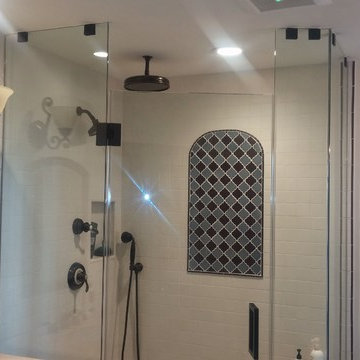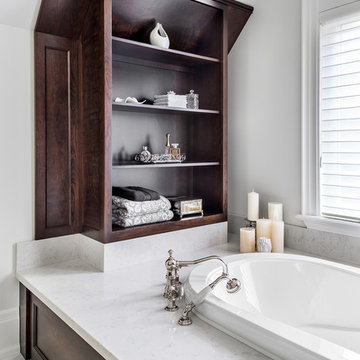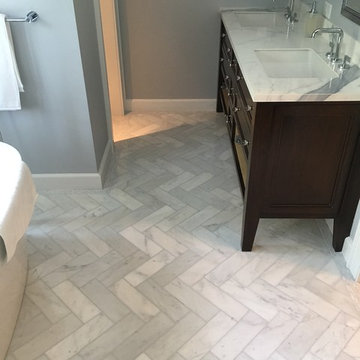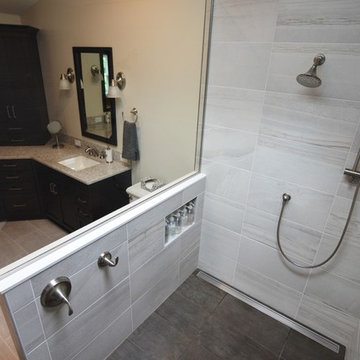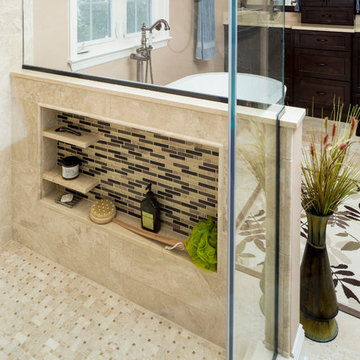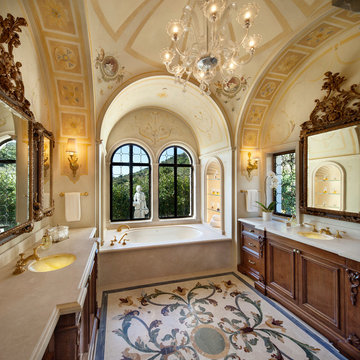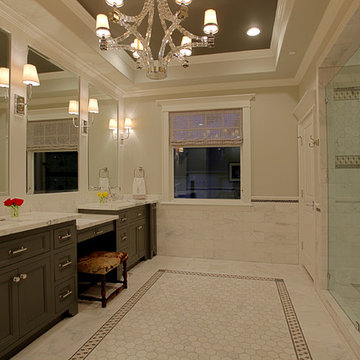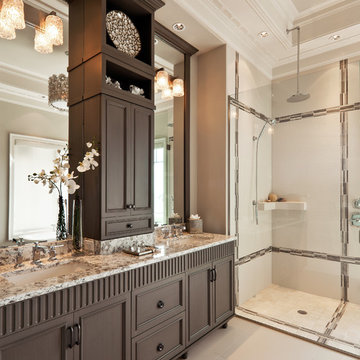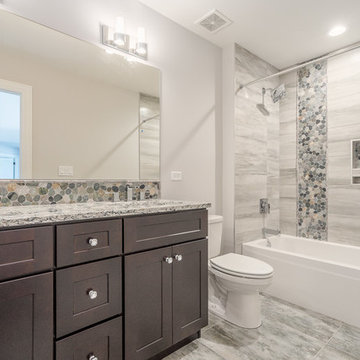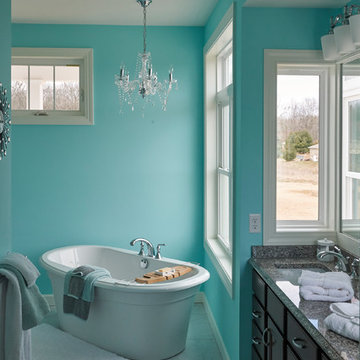Bathroom Design Ideas with Recessed-panel Cabinets and Dark Wood Cabinets
Refine by:
Budget
Sort by:Popular Today
61 - 80 of 16,256 photos
Item 1 of 3
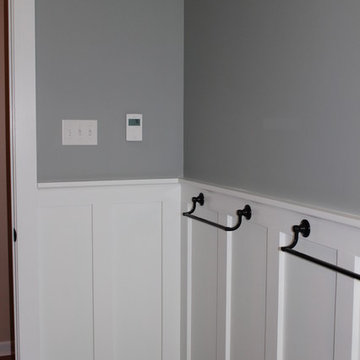
Board and Batten wainscoting with Kohler Bancroft oil rubbed bronze accessories Floor is Ege Terra 12x24 porcelain tile in Ivory. Wall color is heather
Nancy Benson

The bathroom enjoys great views. The standalone white bathtub placed beside a large window is equipped with a Hans Grohe tub filler. The window features a soft custom made roman shade. We furnished the area with a blue patterned garden stool. The bathroom floor features a hexagon mosaic tile. We designed the walnut vanity with a marble countertop and backsplash, and his and her undermount sinks. The vanity is paired with unique mirrors flanked by tiny lamp sconced lighting.
Project by Portland interior design studio Jenni Leasia Interior Design. Also serving Lake Oswego, West Linn, Vancouver, Sherwood, Camas, Oregon City, Beaverton, and the whole of Greater Portland.
For more about Jenni Leasia Interior Design, click here: https://www.jennileasiadesign.com/
To learn more about this project, click here:
https://www.jennileasiadesign.com/breyman
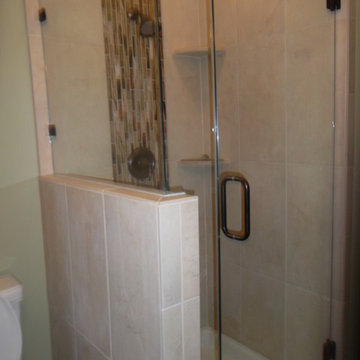
This is a small bathroom off the master bedroom. Becuase of the small space we put in a 48x48 tile shower and heated floors. A glass wall was used to help make the space feel bigger.
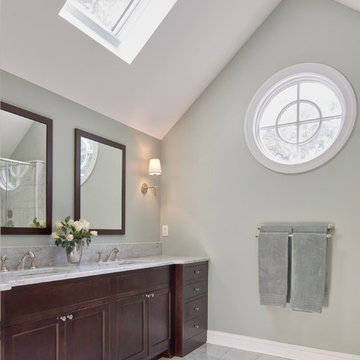
Master bathroom has undermount sinks, marble counters and floor, cherry vanity, electric-operated skylight for ventilation, decorative round window. Photography by Pete Weigley

www.nestkbhomedesign.com
A small bathroom can still be stunning! It is all in the details. This vanity features curved mullions, framed mirror with integrated sconces, furniture base toe kick and contrasting colors to really make it pop.

Master Bath
Architect: Thompson Naylor
Interior Design: Shannon Scott Design
Photography: Jason Rick
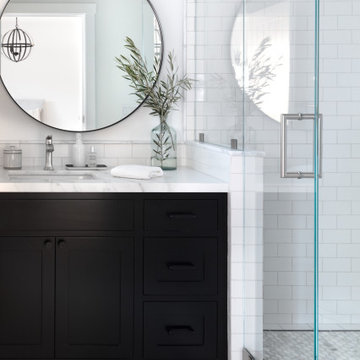
Contractor: Schaub Construction
Interior Designer: Jessica Risko Smith Interior Design
Photographer: Lepere Studio
Bathroom Design Ideas with Recessed-panel Cabinets and Dark Wood Cabinets
4


