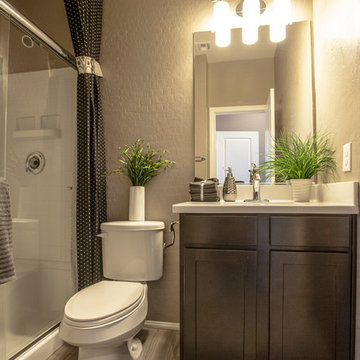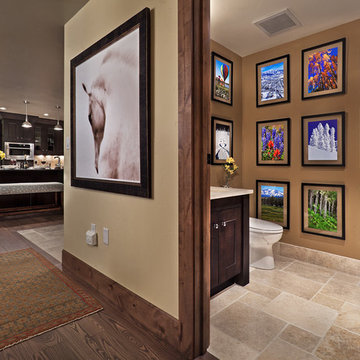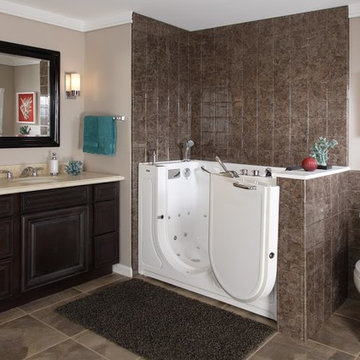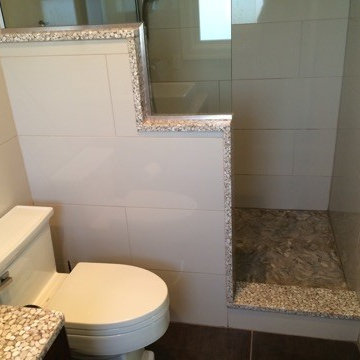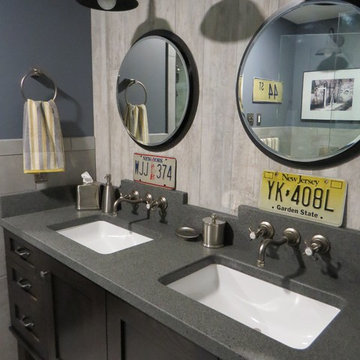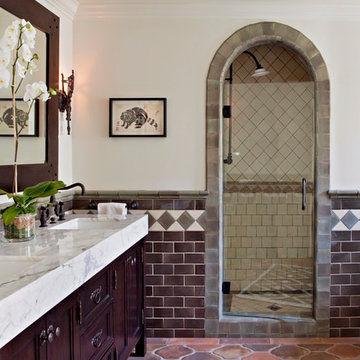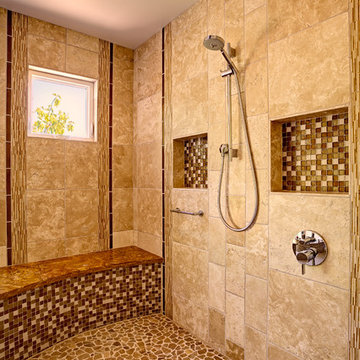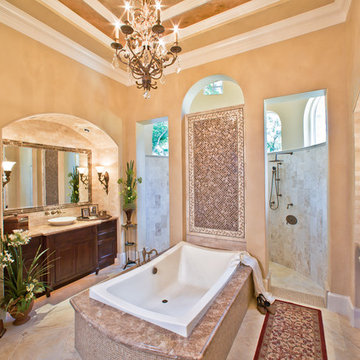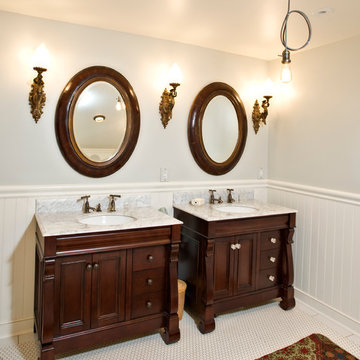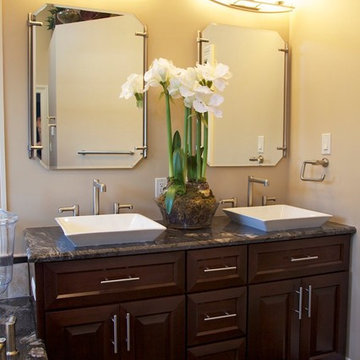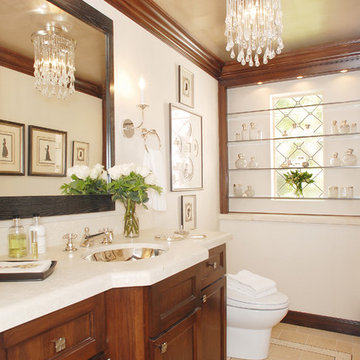Bathroom Design Ideas with Recessed-panel Cabinets and Dark Wood Cabinets
Refine by:
Budget
Sort by:Popular Today
141 - 160 of 16,256 photos
Item 1 of 3
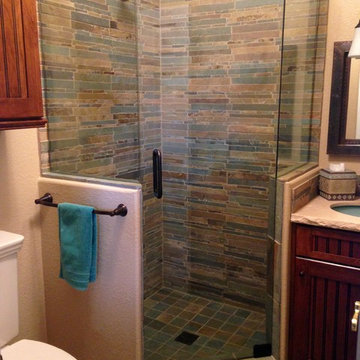
When my parents purchased a home in Arizona, the hall powder room became an insufficient use of space for the many out of town visitors frequenting the house. Our goal was to turn the half bath, which was adjacent to a guest bedroom, into a 3/4 bath, by removing a privacy wall, repositioning the toilet and sink, and adding a corner shower to accommodate guests. We incorporated the Santa Fe style and colors into the decor by installing slate floors, a slate stack stone shower surround, and a travertine countertop with a glass sin
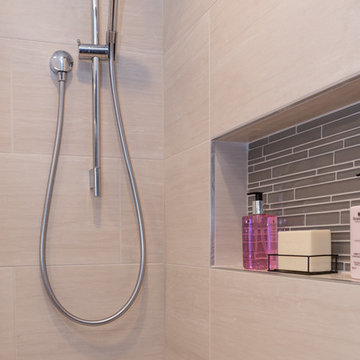
Hand held and shower niche a single tile is recessed and a calm cool glass mosaic it used as the backdrop
Blackstock Photography

In contrast, another bathroom is lined with slate strips, and features a freestanding bath, a built-in medicine cabinet with a wenge frame, and four niches which add some depth to the room.
Photographer: Bruce Hemming
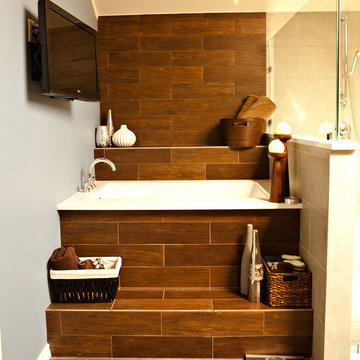
North Dallas Master Bathroom remodel featuring a custom glass tiled step bathtub, mounted flatcreen television, and japanese styled soaking tub. Photo:Eric Cantu
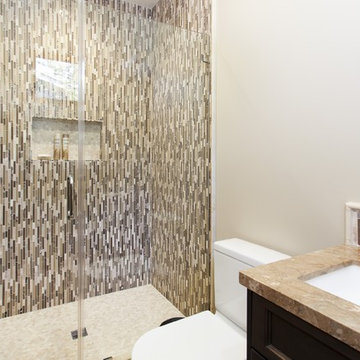
Masculine bathroom with glass and stone tile on the walls and back splash. The floors have travertine hexagon mosaic tile.
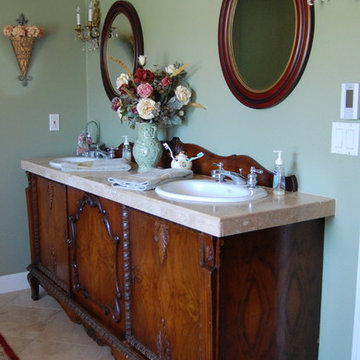
We purchased this antique sideboard buffet from craigslist and turned it into a double sink vanity. The three doors on the front made it perfect for a two sink vanity. The middle cupboard is all usable space and there is lots of storage in the other cupboards under the sinks. We put Travertine tile on top with the original sideboard wood backsplash. We added brass and crystal chandelier wall sconces, oval mirrors, Kohler white oval sinks and kept the Moen chrome vintage lever faucets we already had.
Bathroom Design Ideas with Recessed-panel Cabinets and Dark Wood Cabinets
8


