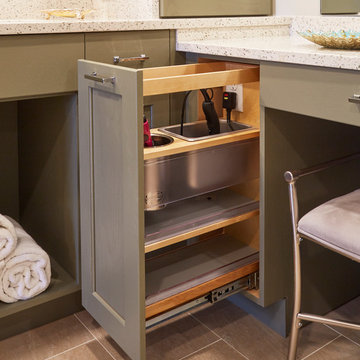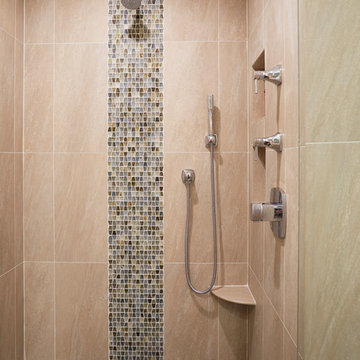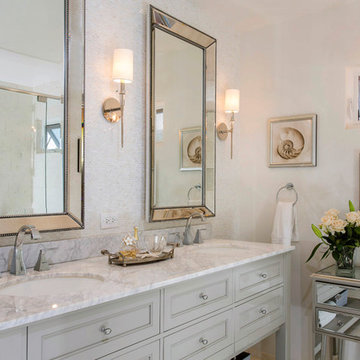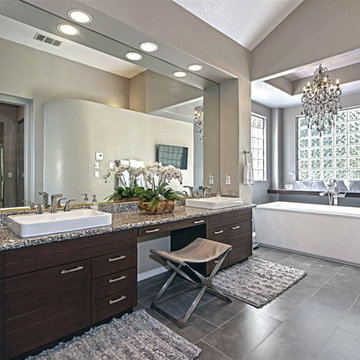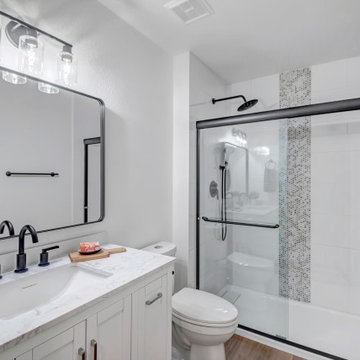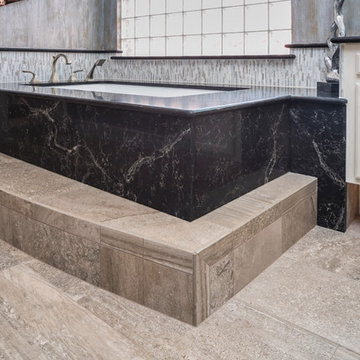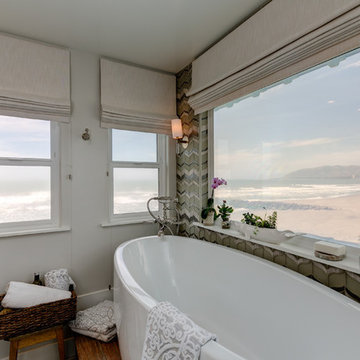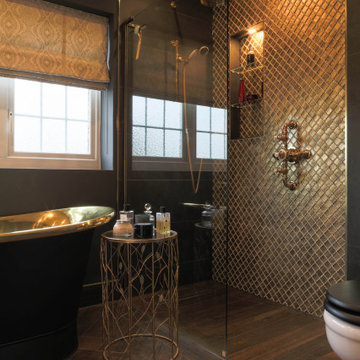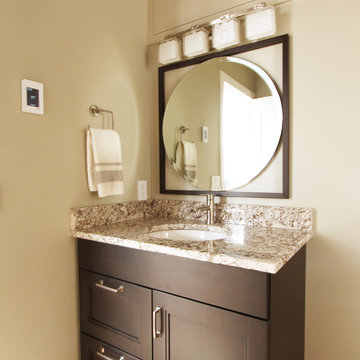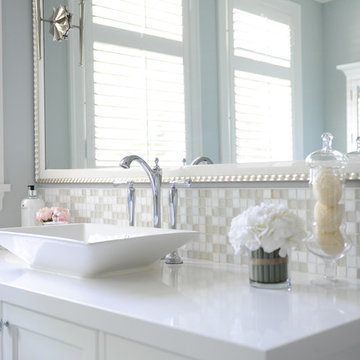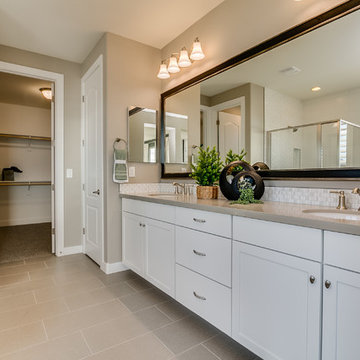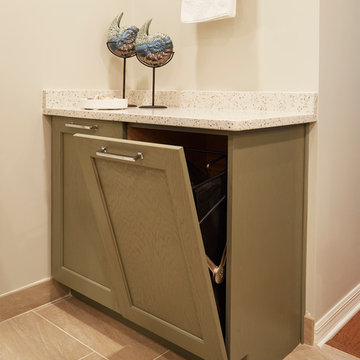Bathroom Design Ideas with Recessed-panel Cabinets and Glass Sheet Wall
Refine by:
Budget
Sort by:Popular Today
21 - 40 of 279 photos
Item 1 of 3
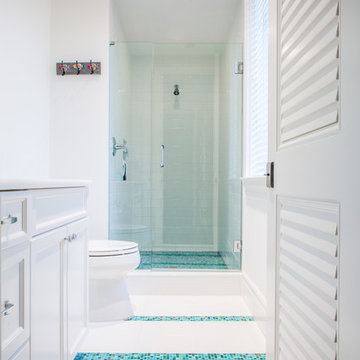
Amazing how a small accent can light up the whole room. Set amongst modest white Dal tile are strips of turquoise glass mosaic. These lead your eye right into the fantastic shower.
Photo by Forever Studios
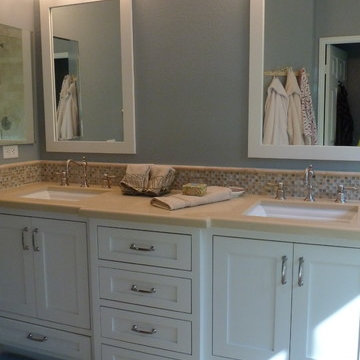
Colors inspired by sea and sand informed this selection for the vanity materials.
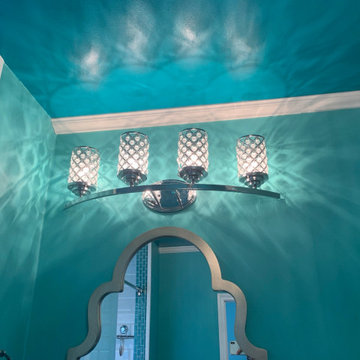
Once a laundry room, I designed this 330 square foot vacation rental focusing on the bathroom as a spa retreat. It added an additional $11,000 on income because people came for the bathroom.
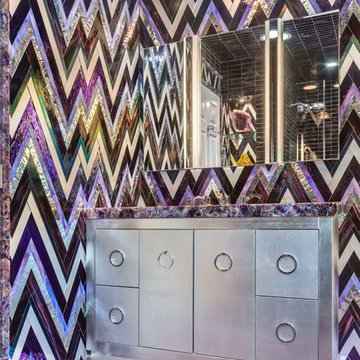
Fully featured in (201)Home Fall 2017 edition.
photographed for Artistic Tile.
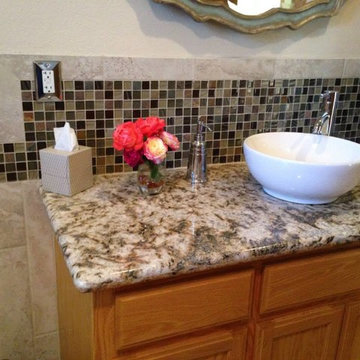
Contemporary tiled vanity backsplash and wainscot using 12x12 stone look porcelain tile and decorative 1x1 glass and stone blend mosaic, and trimmed with tile bullnose. Finished with a white vessel sink over a granite vanity top.
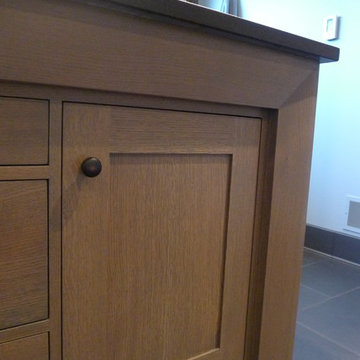
This Master Bath was not only a total rebuild but was once the small Master Bedroom. Extensive remodeling and re-location of plumbing. The floating wall has a custom designed vanity in quarter sawn white oak with a custom gray stain finish. Recessed mirrored medicine cabinets allow plenty of storage as well as all the storage in the vanity itself. Dual heated floors on the bath side and shower side have separate controls. The floating towel storage cabinets have the sides finished in a gray smoke mirror to reflect the new linear window. The toilet is enclosed and features a wash, heat, dry toilet seat..little luxuries make a big difference.
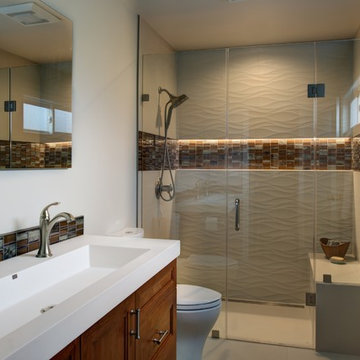
This kitchen remodel started with taking out a dividing wall to open the space and make room for the priority of having an island. With the homeowner loving to cook, the island gave ample work space near the fridge and range. Pull-out spice racks next to the range were added for additional convenience. Decorative lighting above and under the island were added to create an even more welcoming feel, and to highlight the beautiful island cabinetry.
Treve Johnson Photography
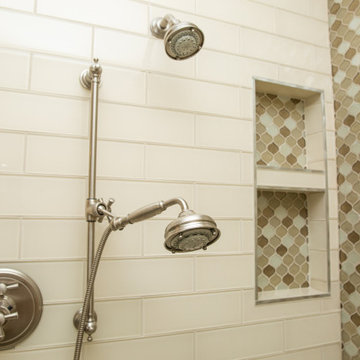
This view shows the detail for the shower niche - using Schluter metal trim.
Bathroom Design Ideas with Recessed-panel Cabinets and Glass Sheet Wall
2
