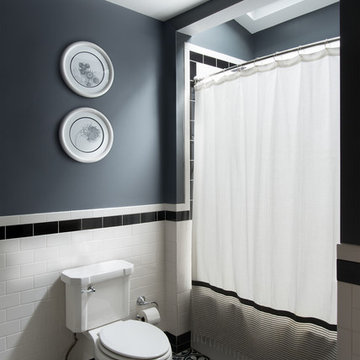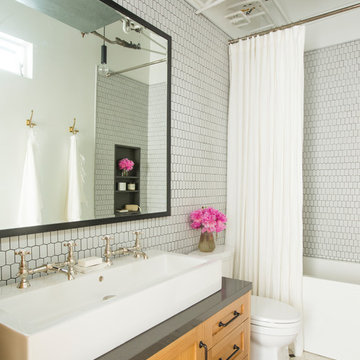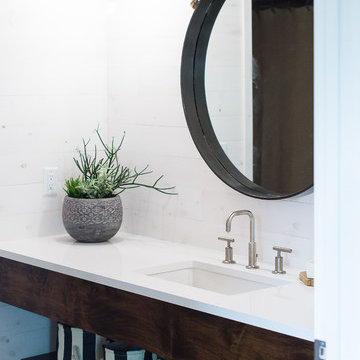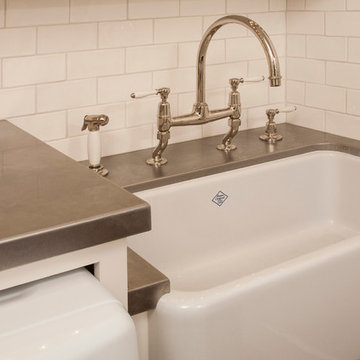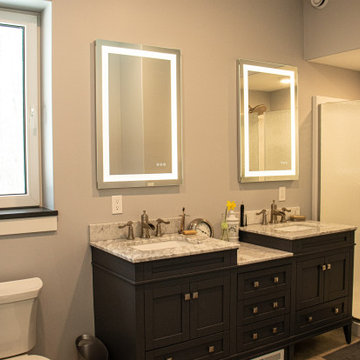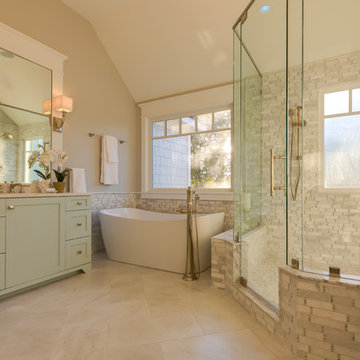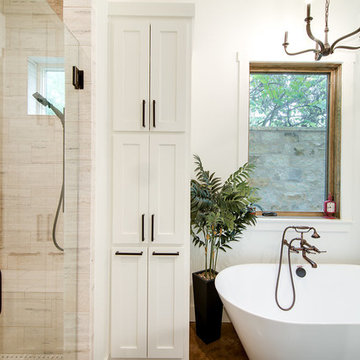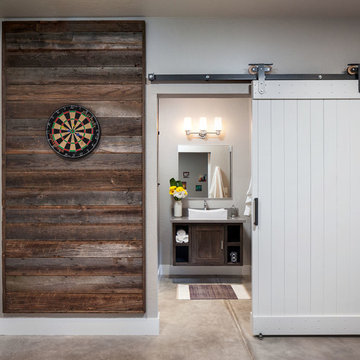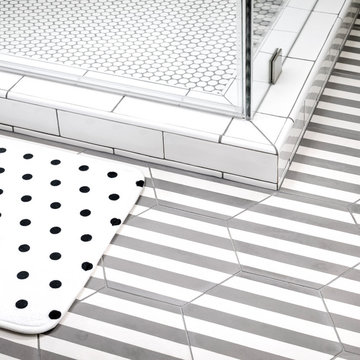Bathroom Design Ideas with Shaker Cabinets and Concrete Floors
Refine by:
Budget
Sort by:Popular Today
21 - 40 of 756 photos
Item 1 of 3
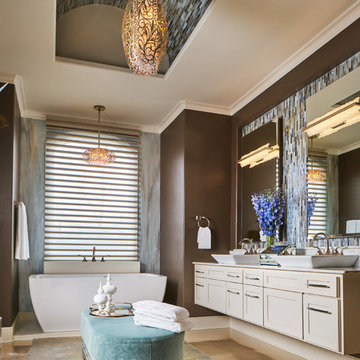
Teal is the operative color here: it's echoed in the overdyed hand knotted Persian rug, glass tile backsplash, velvet ottoman and accent wall. It can also be found in the glass tile barrel vault ceiling, which enlarges this already spacious master bathroom.
Design: Wesley-Wayne Interiors
Photo: Stephen Karlisch

Another update project we did in the same Townhome community in Culver city. This time more towards Modern Farmhouse / Transitional design.
Kitchen cabinets were completely refinished with new hardware installed. The black island is a great center piece to the white / gold / brown color scheme.
The hallway Guest bathroom was partially updated with new fixtures, vanity, toilet, shower door and floor tile.
that's what happens when older style white subway tile came back into fashion. They fit right in with the other updates.

Full Home Renovation and Addition. Industrial Artist Style.
We removed most of the walls in the existing house and create a bridge to the addition over the detached garage. We created an very open floor plan which is industrial and cozy. Both bathrooms and the first floor have cement floors with a specialty stain, and a radiant heat system. We installed a custom kitchen, custom barn doors, custom furniture, all new windows and exterior doors. We loved the rawness of the beams and added corrugated tin in a few areas to the ceiling. We applied American Clay to many walls, and installed metal stairs. This was a fun project and we had a blast!
Tom Queally Photography
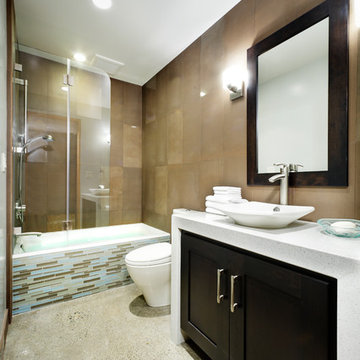
in this newly constructed home this small bathroom has many roles, glamorous powder bath, guest bath duty for the adjoining guest room bedrooms and with the only tub in the home, a spa like retreat for the lady of the house! Design solutions included a self deck tub installed with great precision so that the tub apron of horizontal stacked glass tile slips seamlessly under the tub lip, a custom bi-fold glass doors that folds upon itself and can be stacked against the wall allowing for an open bathing experience as well as providing splash protection for the shower and a simple vanity cabinet suspended beneath a waterfall counter. The concrete floor flows seamlessly from the main part of the home and provides the perfect textural backdrop for the sleek porcelain shower and wall tiles that have been vertically installed.
Dave Adams Photography
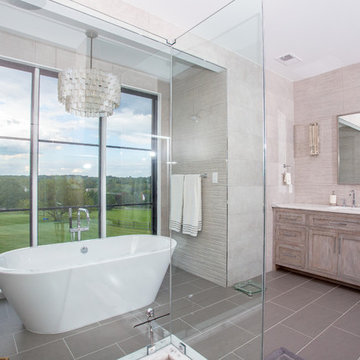
Large contemporary design master bathroom suite with private water closet, large walk-in shower, freestanding tub and two vanity sinks. Concrete textured tile was used to create additional texture at the walls and large floor to ceiling windows provided an amazing view from the tub to the rear of the home’s property. A mix of natural stone and porcelain and glass tile was used, as well as Amish built custom cabinets for the vanity and storage.
Bathroom Design Ideas with Shaker Cabinets and Concrete Floors
2
