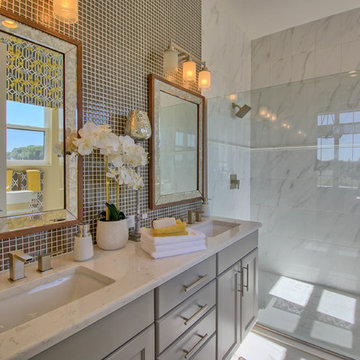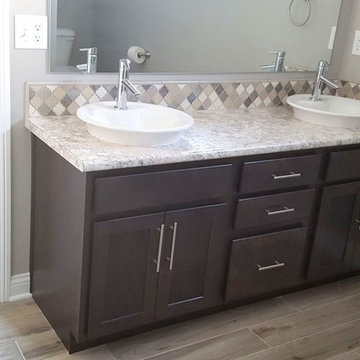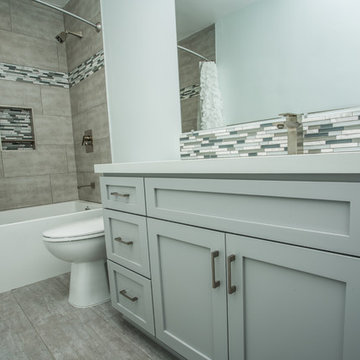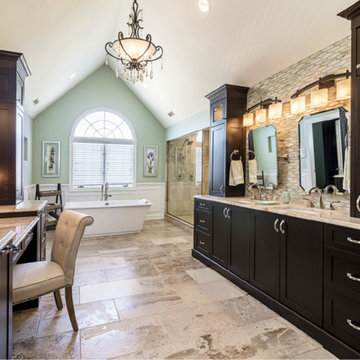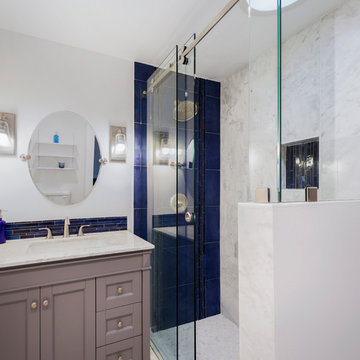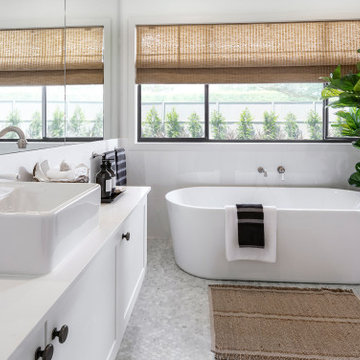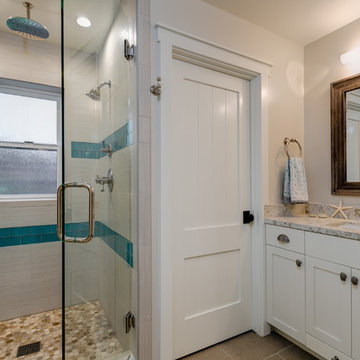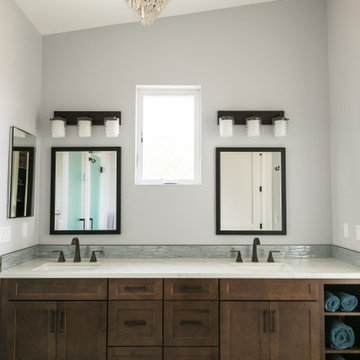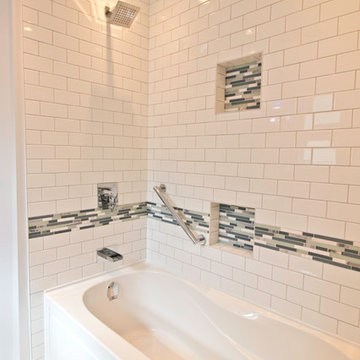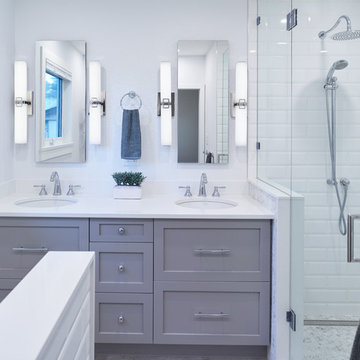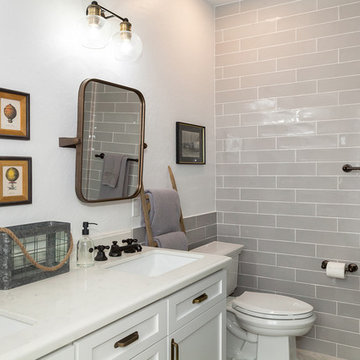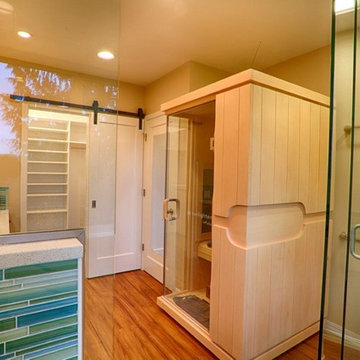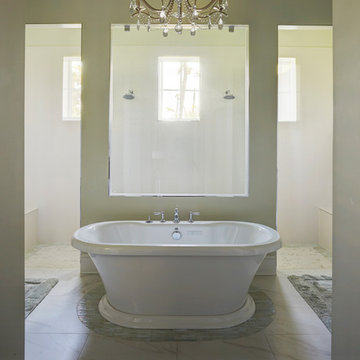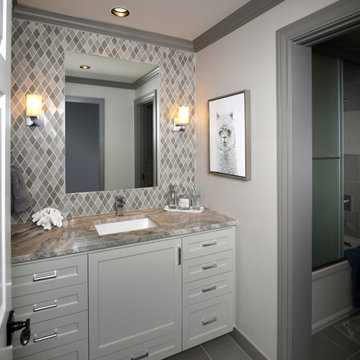Bathroom Design Ideas with Shaker Cabinets and Glass Sheet Wall
Refine by:
Budget
Sort by:Popular Today
61 - 80 of 504 photos
Item 1 of 3
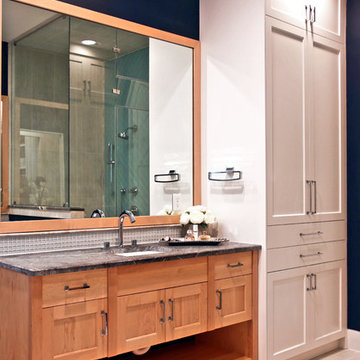
Custom designed linen cabinet has amazing storage while the vanities are more furniture-like with the open bottom shelf. His and her vanities offer plenty of get-ready space and storage.
Photographer: Jeno Design
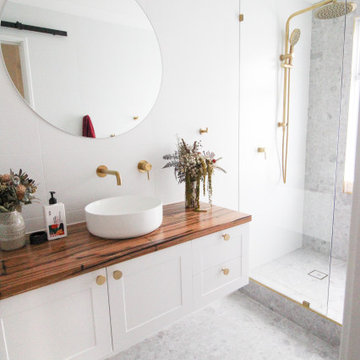
Walk In Shower, Wood Vanity Benchtop, Hampton Style Vanity, Brushed Brass Tapware, Wood Vanity, Terrazzo Bathroom
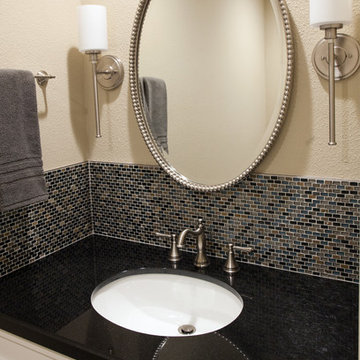
New lighting, cabinetry, counter and splash revamped the adjacent powder room.Timothy Manning, Manning Magic Photography McMahon Construction
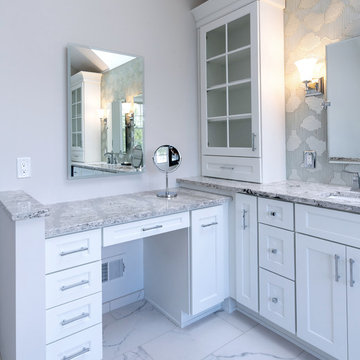
This contemporary bathroom design in Doylestown, PA combines sleek lines with comfort and style to create a space that will be the center of attention in any home. The white DuraSupreme cabinets pair perfectly with the Cambria engineered quartz countertop, Riobel fixtures, and Top Knobs hardware, all accented by Voguebay decorative tile behind the Gatco tilt mirrors. Cabinetry includes a makeup vanity with Fleurco backlit mirror, customized pull-out storage, pull-out grooming cabinet, and tower cabinets with mullion doors. A white Victoria + Albert tub serves as a focal point, next to the contrasting black tile wall. The large alcove shower includes a corner shelf, pebble tile base, and matching pebble shower niche.
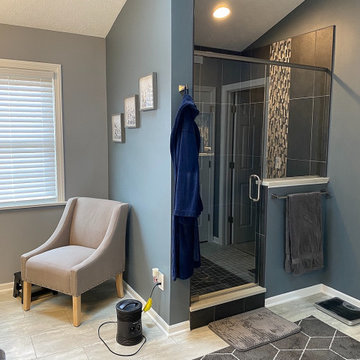
Like many other homeowners, the Moore’s were looking to remove their non used soaker tub and optimize their bathroom to better suit their needs. We achieved this for them be removing the tub and increasing their vanity wall area with a tall matching linen cabinet for storage. This still left a nice space for Mr. to have his sitting area, which was important to him. Their bathroom prior to remodeling had a small and enclosed fiberglass shower stall with the toilet in front. We relocated the toilet, where a linen closet used to be, and made its own room for it. Also, we increased the depth of the shower and made it tile to give them a more spacious space with a half wall and glass hinged door.
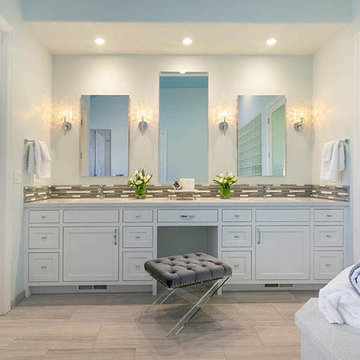
The single slab countertop is a beautiful white quartz material called Della Terra-Oceana in the exact size needed—used for both the vanity countertop and tub deck facing. The polished countertop slab design details included soft flecks of sparkle mirror and a 1-½ inch mitered edge detail to create a contemporary feel.
To declutter the bathroom and free-up counter space, Gayler Design Build recommended two Robern electric medicine cabinets with glass shelves and plenty of space for bathroom essentials and even a phone charger.
Bathroom Design Ideas with Shaker Cabinets and Glass Sheet Wall
4


