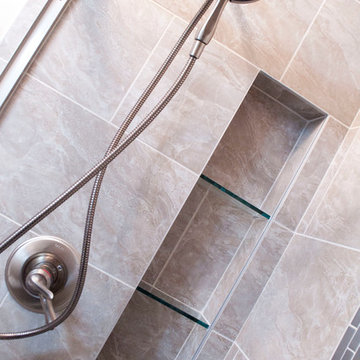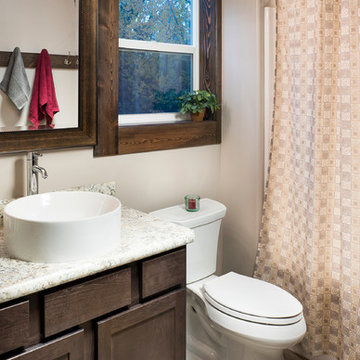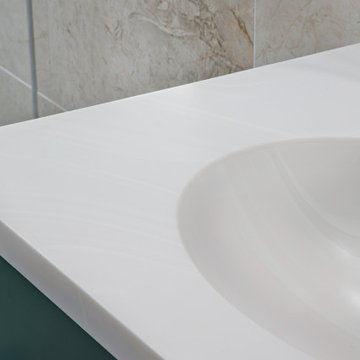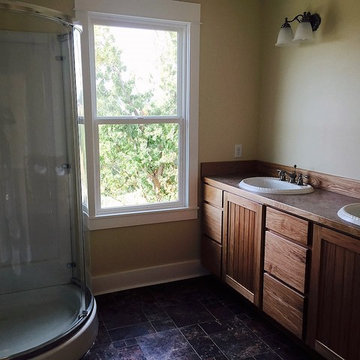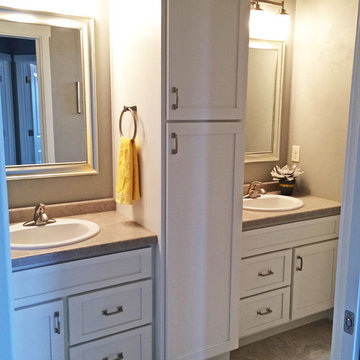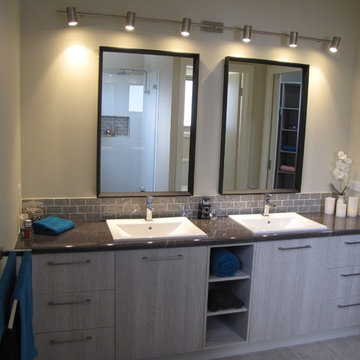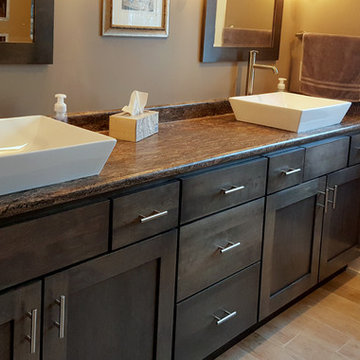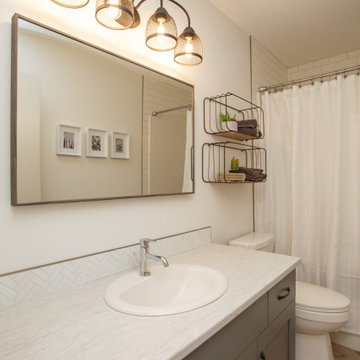Bathroom Design Ideas with Shaker Cabinets and Laminate Benchtops
Refine by:
Budget
Sort by:Popular Today
101 - 120 of 1,435 photos
Item 1 of 3
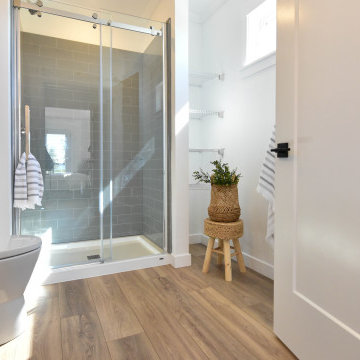
A smart master bathroom with vanity, above toilet and small vanity storage. A u-tile shower by MAAX and a large closet storage for linens.
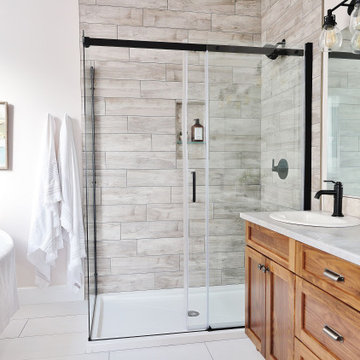
This tasteful Master Suite is made for relaxing on weekends and for getting the job done on busy weekday mornings.
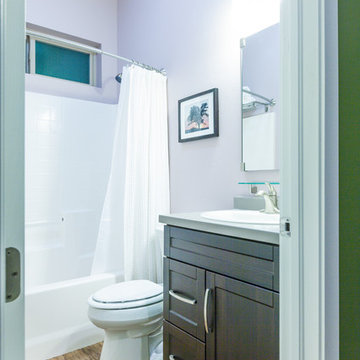
The lilac color in the bathroom perfectly complemented the bold green outside its door with the LVT flooring continuing in to make the space feel more open.
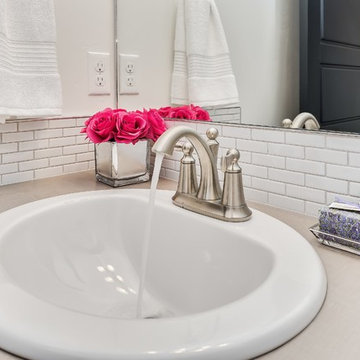
This simple and sweet second kids bath is brightly lit and full of color, contrasting cheerfully with the rest of the home's neutral color palette.
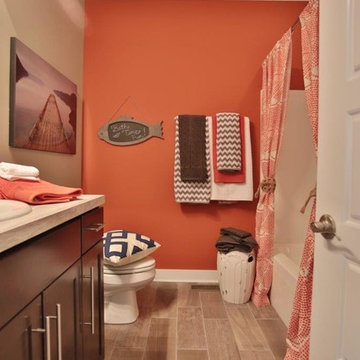
Jagoe Homes, Inc. Project: The Enclave at Glen Lakes Home. Location: Louisville, Kentucky. Site Number: EGL 40.
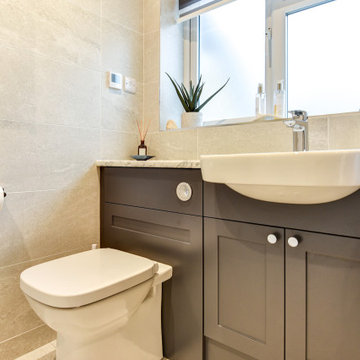
Multiple grey tones combine for this bathroom project in Hove, with traditional shaker-fitted furniture.
The Brief
Like many other bathroom renovations we tackle, this client sought to replace a traditional shower over bath with a walk-in shower space.
In terms of style, the space required a modernisation with a neutral design that wouldn’t age quickly.
The space needed to remain relatively spacious, yet with enough storage for all bathroom essentials. Other amenities like underfloor heating and a full-height towel rail were also favoured within the design.
Design Elements
Placing the shower in the corner of the room really dictated the remainder of the layout, with the fitted furniture then placed wall-to-wall beneath the window in the room.
The chosen furniture is a fitted option from British supplier R2. It is from their shaker style Stow range and has been selected in a complimenting Midnight Grey colourway.
The furniture is composed of a concealed cistern unit, semi-recessed basin space and then a two-drawer cupboard for storage. Atop, a White Marble work surface nicely finishes off this area of the room.
An R2 Altitude mirrored cabinet is used near the door area to add a little extra storage and important mirrored space.
Special Inclusions
The showering area required an inventive solution, resulting in small a platform being incorporated into the design. Within this area, a towel rail features, alongside a Crosswater shower screen and brassware from Arco.
The shower area shows the great tile combination that has been chosen for this space. A Natural Grey finish teams well with the Fusion Black accent tile used for the shower platform area.
Project Feedback
“My wife and I cannot speak highly enough of our recent kitchen and bathroom installations.
Alexanders were terrific all the way from initial estimate stage through to handover.
All of their fitters and staff were polite, professional, and very skilled tradespeople. We were very pleased that we asked them to carry out our work.“
The End Result
The result is a simple bath-to-shower room conversion that creates the spacious feel and modern design this client required.
Whether you’re considering a bath-to-shower redesign of your space or a simple bathroom renovation, discover how our expert designers can transform your space. Arrange a free design appointment in showroom or online today.
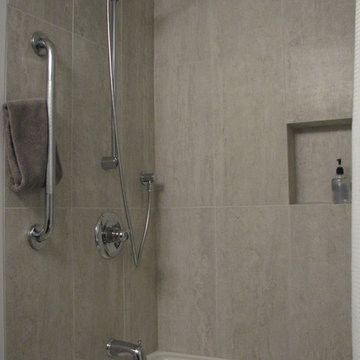
Bathroom #4
Riobel P3030C Hand Shower System with rod, supply elbow and tub filler in Chrome. White Phoenix bathtub. American Standard elongated toilet with slow close seat. Lancaster doors in Queens Town Oak colour. Grout to match wall colour.
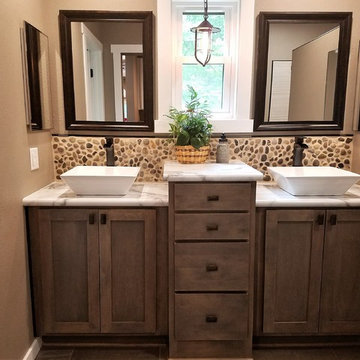
Koch Cabinets in Birch wood with Driftwood stain. Savannah door style.
Formica countertops in Calacatta Marble
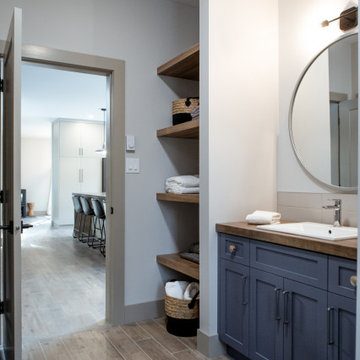
Off the kitchen, next to the guest bedroom, is the main bathroom. Four wood floating shelves were built into a nook left of the custom vanity where the wood was continued onto the countertop. Ceramic tile was chosen to mimic the style of the homes laminate throughout.
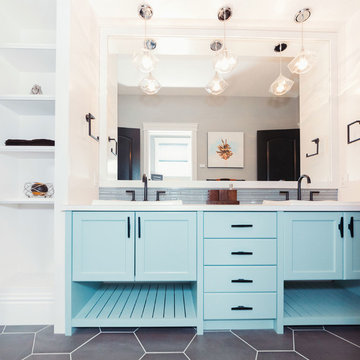
Stonebuilt was thrilled to build Grande Prairie's 2016 Rotary Dream Home. This home is an elegantly styled, fully developed bungalow featuring a barrel vaulted ceiling, stunning central staircase, grand master suite, and a sports lounge and bar downstairs - all built and finished with Stonerbuilt’s first class craftsmanship.
Chic Perspective Photography
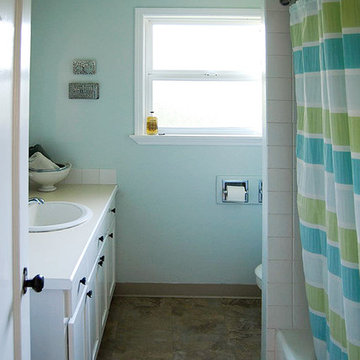
Eventually we plan to remodel the bathroom but for now, we just had enough budget for paint and a few accessories. The cabinets were knotty pine (same as the kitchen) so I primed (two coats), painted a semi-gloss white (three coats), lined the drawers and shelves with a pretty paper and splurged on knobs from Anthropologie.
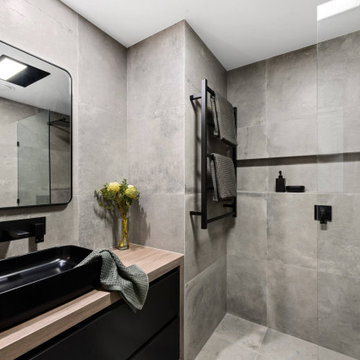
A minimalist industrial dream with all of the luxury touches we love: heated towel rails, custom joinery and handblown lights
Bathroom Design Ideas with Shaker Cabinets and Laminate Benchtops
6
