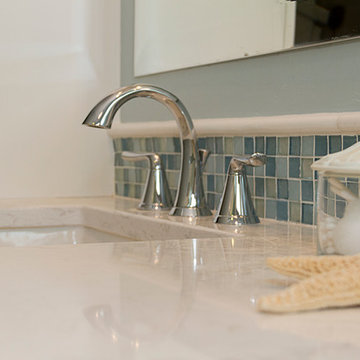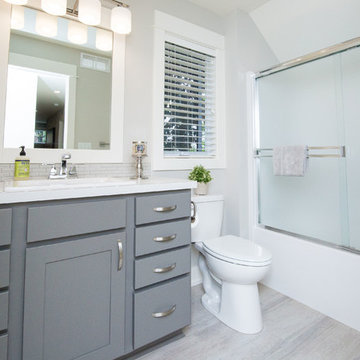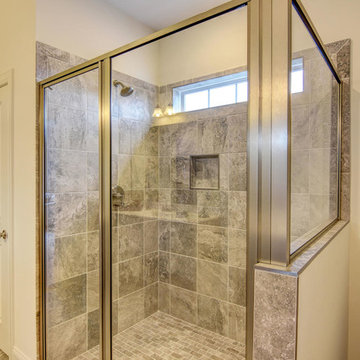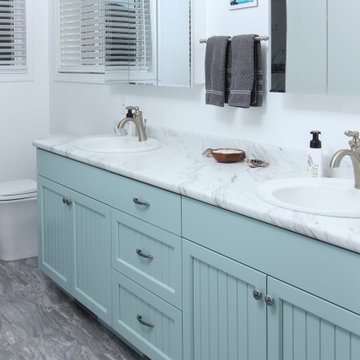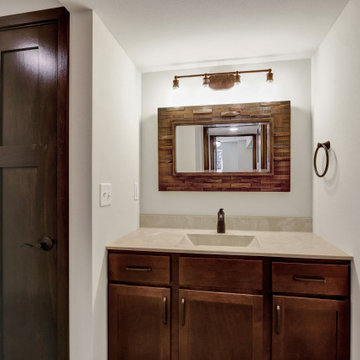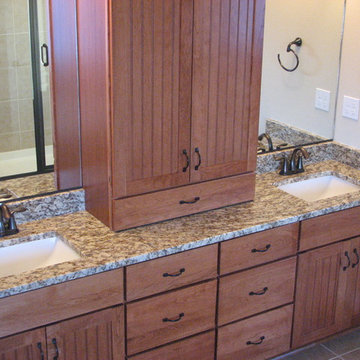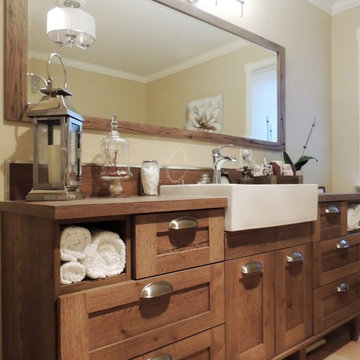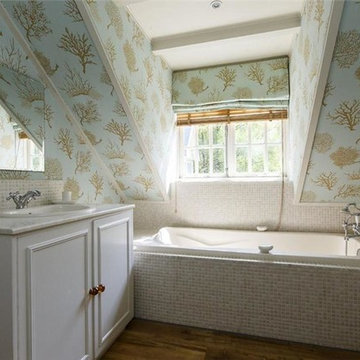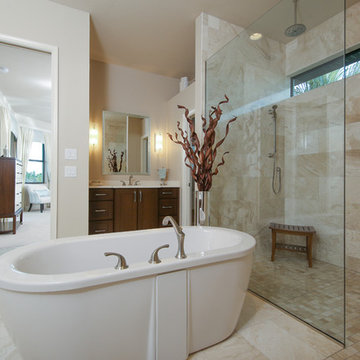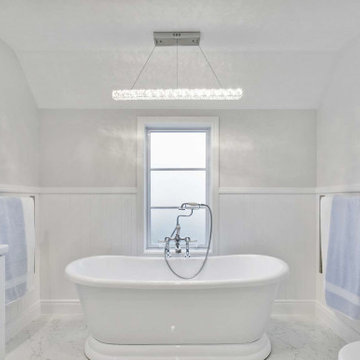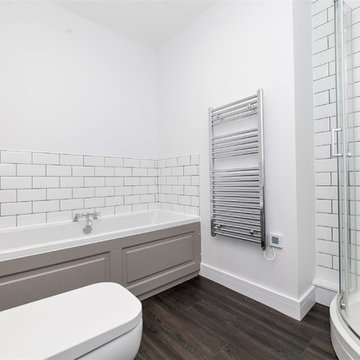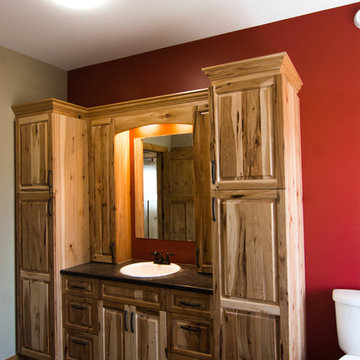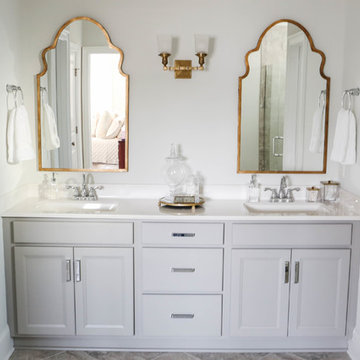Bathroom Design Ideas with Shaker Cabinets and Laminate Benchtops
Refine by:
Budget
Sort by:Popular Today
121 - 140 of 1,435 photos
Item 1 of 3
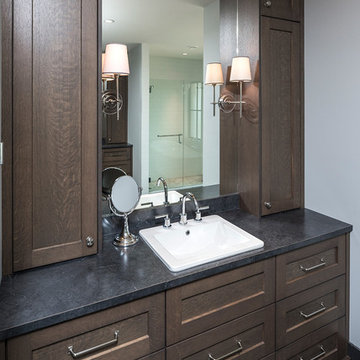
This contemporary farmhouse is located on a scenic acreage in Greendale, BC. It features an open floor plan with room for hosting a large crowd, a large kitchen with double wall ovens, tons of counter space, a custom range hood and was designed to maximize natural light. Shed dormers with windows up high flood the living areas with daylight. The stairwells feature more windows to give them an open, airy feel, and custom black iron railings designed and crafted by a talented local blacksmith. The home is very energy efficient, featuring R32 ICF construction throughout, R60 spray foam in the roof, window coatings that minimize solar heat gain, an HRV system to ensure good air quality, and LED lighting throughout. A large covered patio with a wood burning fireplace provides warmth and shelter in the shoulder seasons.
Carsten Arnold Photography
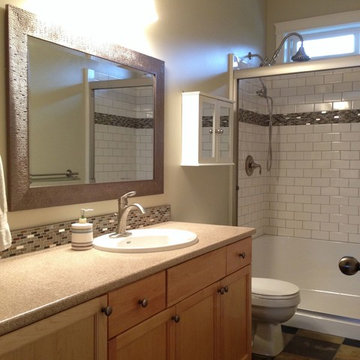
Subway tile shower surround with mosaic border. Add a beautiful framed mirror for added character without additional tiling expenses. Cabinets in light wood. Laminate countertop. A flat lay will give you the look of higher end materials and allow you the option to tile as a backsplash.
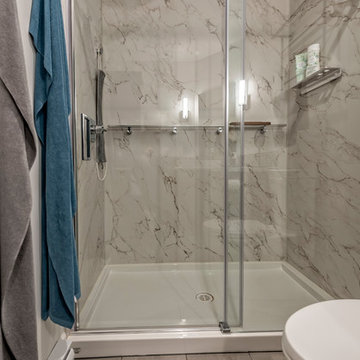
My House Design/Build Team | www.myhousedesignbuild.com | 604-694-6873 | Liz Dehn Photography
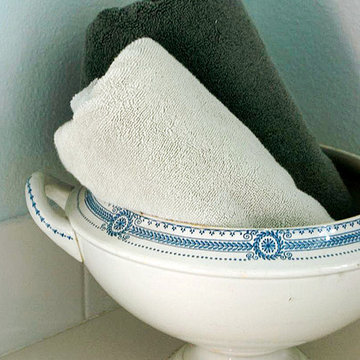
I love using ironstone bowls and pretty serving ware like this antique French soup tureen to corral various smalls, in this case fluffy hand towels.
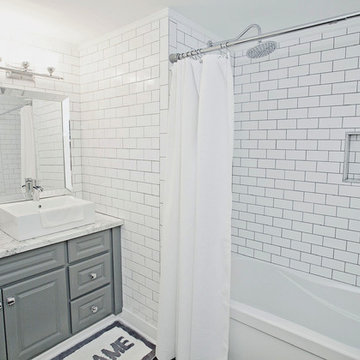
Main upstairs bathroom. We just painted the existing vanity, added two square vessel sinks and a new laminate counter top. The decision to use subway tile to the ceiling in the sink nook was tough and we questioned our plan as we spent 3 weeks tiling(weekend project). But we are happy with the results. A new tub was also installed. We also carried the bamboo floors into the bathroom. Total cost: under $2000.
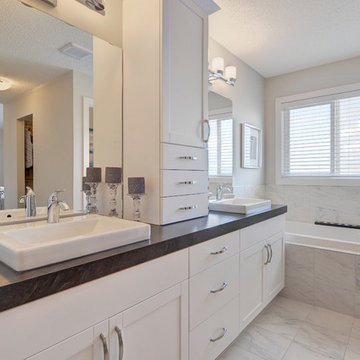
This white and black ensuite is luxurious with the white marble style tile, white cabinets including tower cabinet, square above mount sinks and thick black laminate countertops. This ensuite also includes a seperate water closet, stand up shower with seat and double walk in closets.
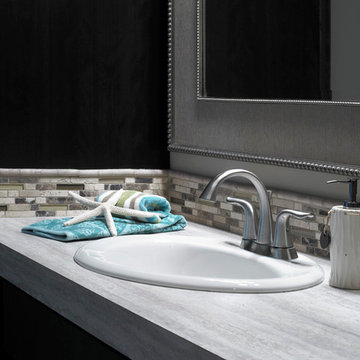
Jagoe Homes, Inc.
Project: The Orchard, Ozark Craftsman Home.
Location: Evansville, Indiana. Elevation: Craftsman-C1, Site Number: TO 1.
Bathroom Design Ideas with Shaker Cabinets and Laminate Benchtops
7
