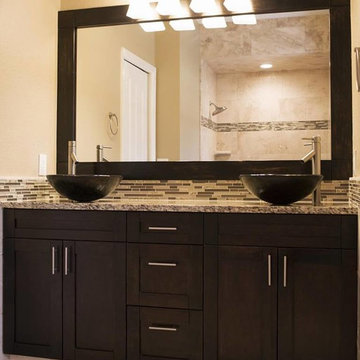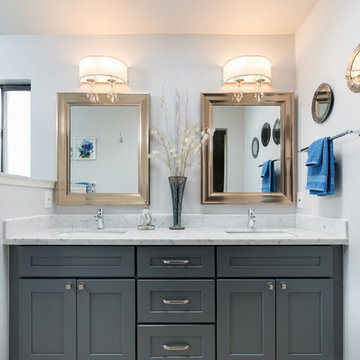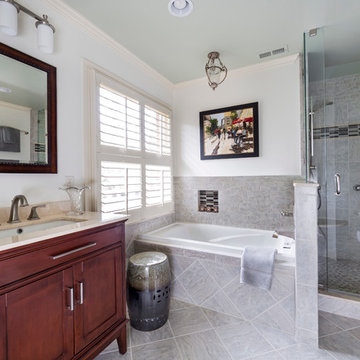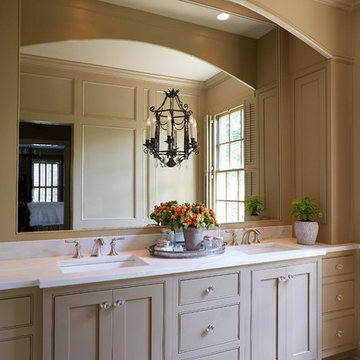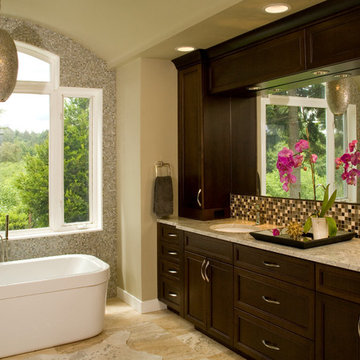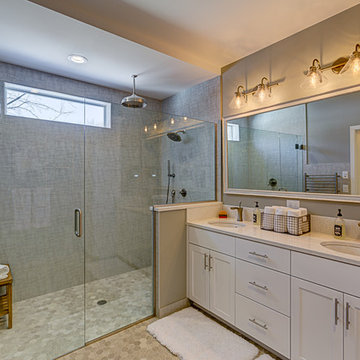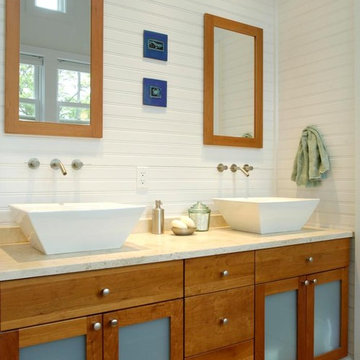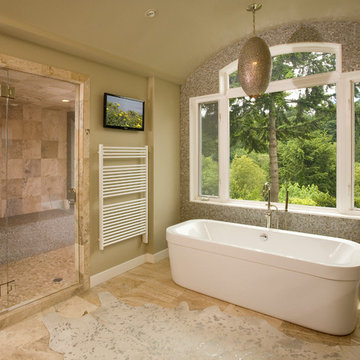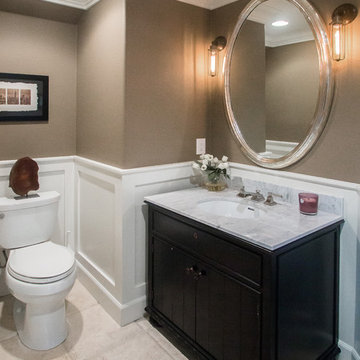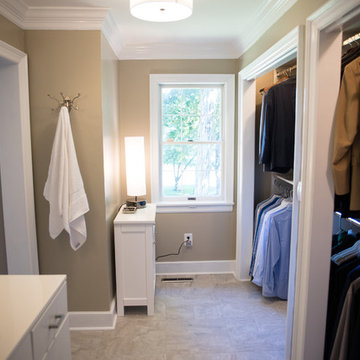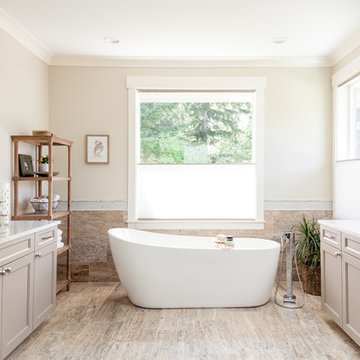Bathroom Design Ideas with Shaker Cabinets and Travertine Floors
Refine by:
Budget
Sort by:Popular Today
21 - 40 of 2,532 photos
Item 1 of 3
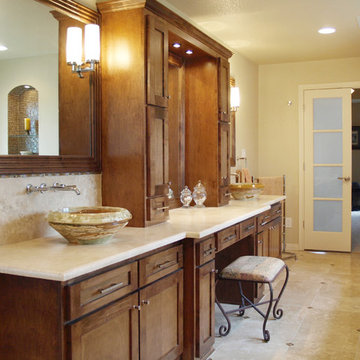
This bathroom turned out amazing, even better in person! I think my favorite is the tub filler from the ceiling, it gives a waterfall effect when filling. We designed the whole bathroom around the marble sinks my clients found and loved!
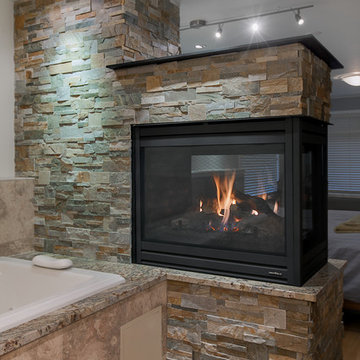
This Kirkland couple purchased their home with the vision to remodel the lower floor into a master suite. H2D Architecture + Design worked closely with the owner to develop a plan to create an open plan master suite with a bedroom, bathroom, and walk-in closet. The bedroom and bathroom are divided with a three-sided gas fireplace. A large soaking tub and walk-in shower provide a spa-like atmosphere for the master bathroom.
Design by: Heidi Helgeson, H2D Architecture + Design
Built by: Harjo Construction
Photos by: Cleary O'Farrell
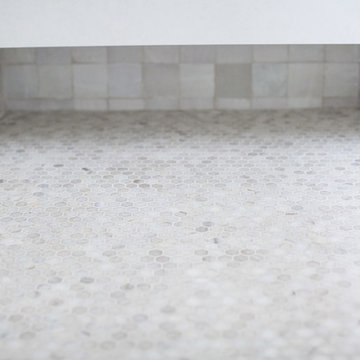
Full gut renovation on a master bathroom.
Custom vanity, shiplap, floating slab shower bench with waterfall edge

The footprint of this bathroom remained true to its original form. Our clients wanted to add more storage opportunities so customized cabinetry solutions were added. Finishes were updated with a focus on staying true to the original craftsman aesthetic of this Sears Kit Home. This pull and replace bathroom remodel was designed and built by Meadowlark Design + Build in Ann Arbor, Michigan. Photography by Sean Carter.

Architect: RRM Design | Photo by: Jim Bartsch | Built by Allen
This Houzz project features the wide array of bathroom projects that Allen Construction has built and, where noted, designed over the years.
Allen Kitchen & Bath - the company's design-build division - works with clients to design the kitchen of their dreams within a tightly controlled budget. We’re there for you every step of the way, from initial sketches through welcoming you into your newly upgraded space. Combining both design and construction experts on one team helps us to minimize both budget and timelines for our clients. And our six phase design process is just one part of why we consistently earn rave reviews year after year.
Learn more about our process and design team at: http://design.buildallen.com
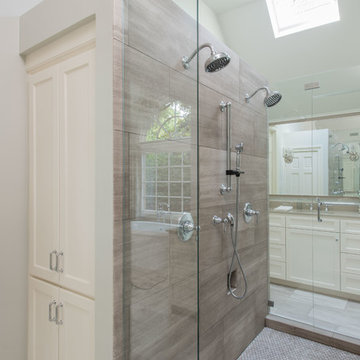
This green blue bathroom resembles a spa in so many fashions. The client can soak in a nice warm tub while gazing out the beauty of a window and taking in the decor throughout their space. The clean line cabinets help to provide organization to the bathroom, and the pop of color in the art and glass chandelier bring interest to the space.
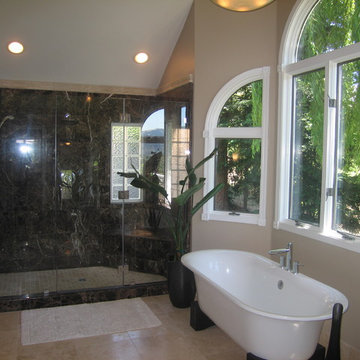
Contemporary Master Bathroom with Dark Emperador Marble and Mocha Cabinets. Travertine Floors.
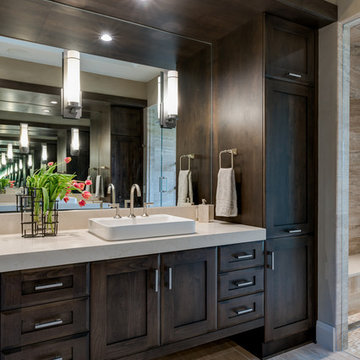
Interior Designer: Allard & Roberts Interior Design, Inc.
Builder: Glennwood Custom Builders
Architect: Con Dameron
Photographer: Kevin Meechan
Doors: Sun Mountain
Cabinetry: Advance Custom Cabinetry
Countertops & Fireplaces: Mountain Marble & Granite
Window Treatments: Blinds & Designs, Fletcher NC
Bathroom Design Ideas with Shaker Cabinets and Travertine Floors
2



