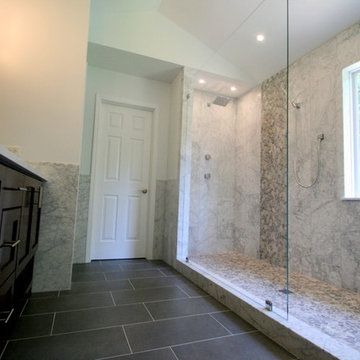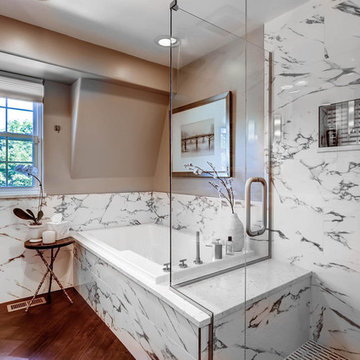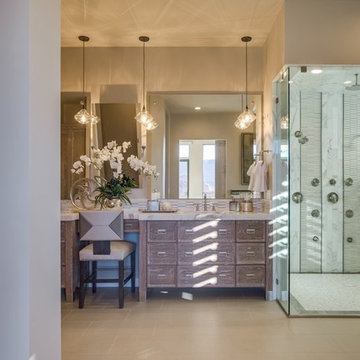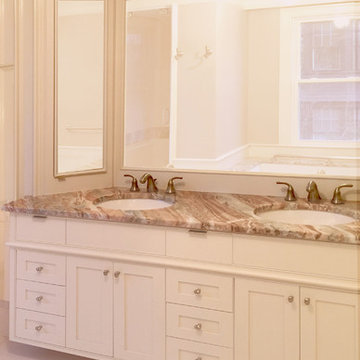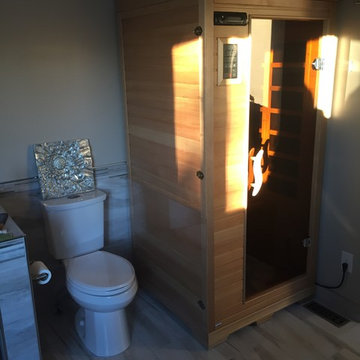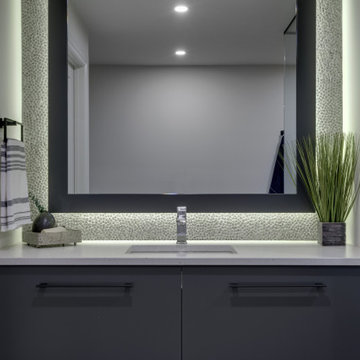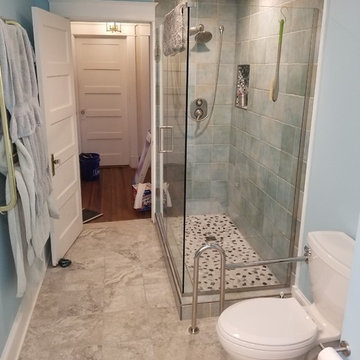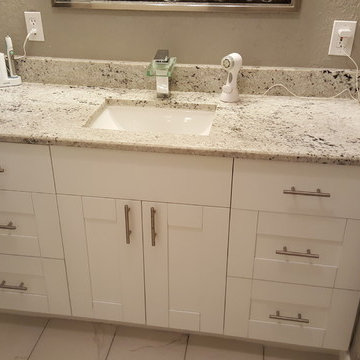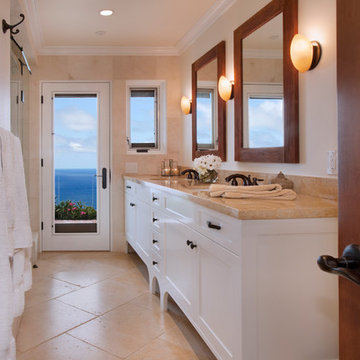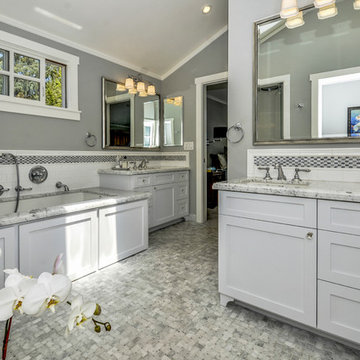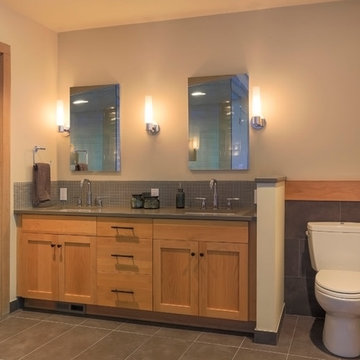Bathroom Design Ideas with Shaker Cabinets and with a Sauna
Refine by:
Budget
Sort by:Popular Today
101 - 120 of 302 photos
Item 1 of 3

The original bath had a small vanity on right and a wall closet on the left, which we removed to allow space for opposing his and her vanities, each 8 feet long. Framed mirrors run almost wall to wall, with the LED tubular sconces mounted to the mirror. Not shown is a Solatube daylight device in the middle of the vanity room. Floors have electric radiant heat under the tile.
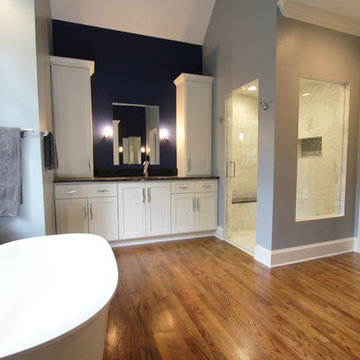
Black, white and cerulean bathroom with Axor Starck Organic fixtures, frameless glass enclosure with a steam shower. Freestanding Wetstyle Tulip tub.
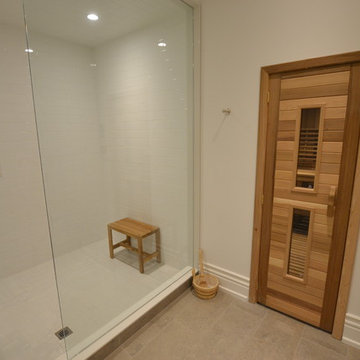
This truly magnificent King City Project is the ultra-luxurious family home you’ve been dreaming of! This immaculate 5 bedroom residence has stunning curb appeal, with a beautifully designed white Cape Cod wood siding, professionally landscaped gardens, precisely positioned home on 3 acre lot and a private driveway leading up to the 4 car garage including workshop
Also, on the main level is the expansive Master Suite with stunning views of the countryside, and a magnificent ensuite washroom, featuring built-in cabinetry, a makeup counter, an oversized glass shower, and a separate free standing tub. All is sitting on a beautifully layout of carrara floor tiles. All bedrooms have abundant walk-in closet space, large windows and full ensuites with heated floor in all tiled areas.
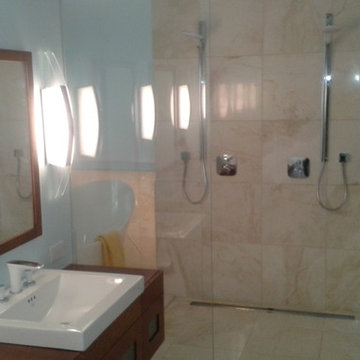
Open Entry space became a Modern adult style bath. Stone tile floor and surround, dual shower heads and generous Niches in Curb-less shower with a Trough style Drain. Floating Vanity and stand-alone Tub surrounded by wainscot.
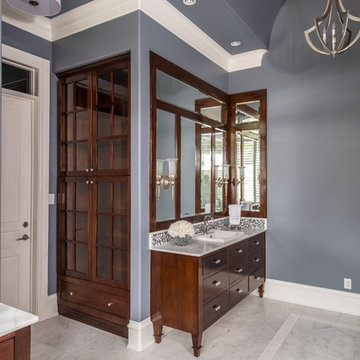
This custom bathroom showcases a beautiful mosaic along the back wall of the "wet room" shower enclosure. The specially designed vanities are the perfect addition to this retreat.
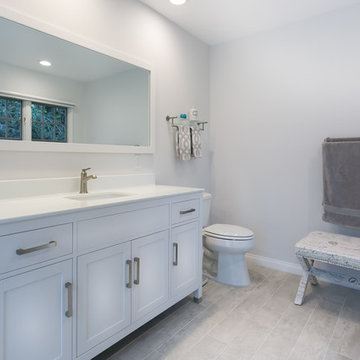
STUDIO CITY Bathroom Vanity AFTER - totally & entirely different. Looks clean, seamless, very modern & roomy!
Check for more at:
www.newlookhomeremodeling.com
855.639.5050
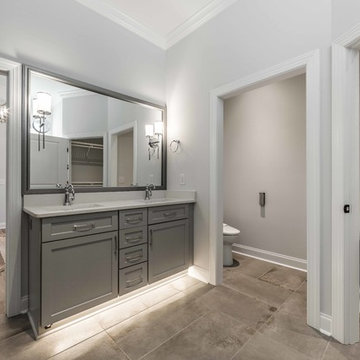
Master Bathroom with motion sensored lighting at toe kick of cabinets.
2017 WCR Tour of Homes (Best in Interior Design)
2017 WCR Tour of Homes (Best in Bath)
2018 NAHB Silver 55+ Universal Design
photo creds: Tristan Cairns
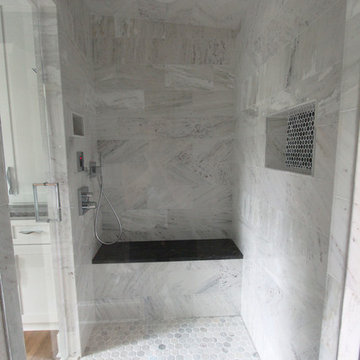
Black, white and cerulean bathroom with single lever fixtures, frameless glass enclosure with a steam shower. Freestanding tub. We are Atlanta's Steam Shower Experts
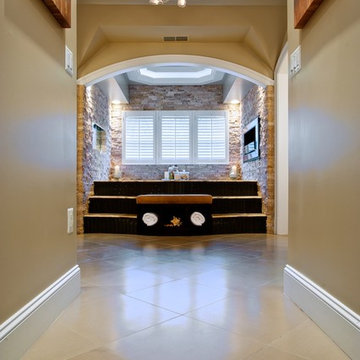
large spa style master bath. Fiber optics were installed above the tub so the client could look at the night sky. A waterfall and gas fireplace were installed in the alcove with the tub. The tub deck is a solid slab of onyx. The floor is heated and is covered in large Travertine tile. His and her vanities were installed on both side of the bathroom. The cabinets are a medium cherry, with a shaker style door.
Lee Love Photography
Bathroom Design Ideas with Shaker Cabinets and with a Sauna
6
