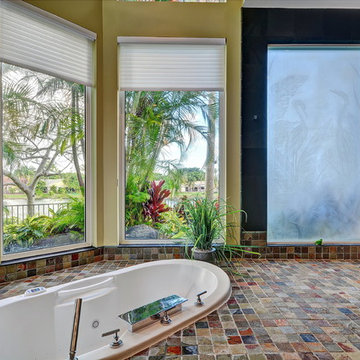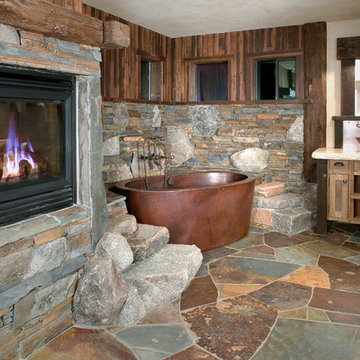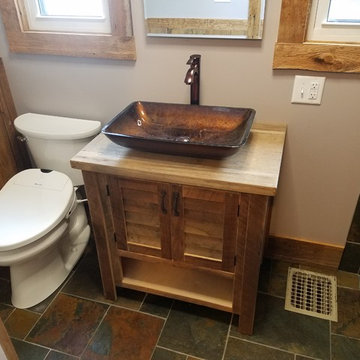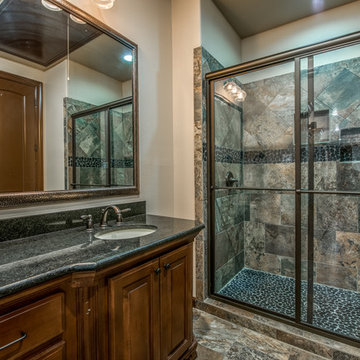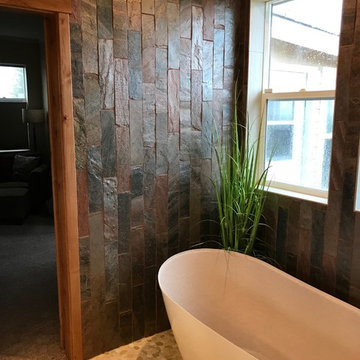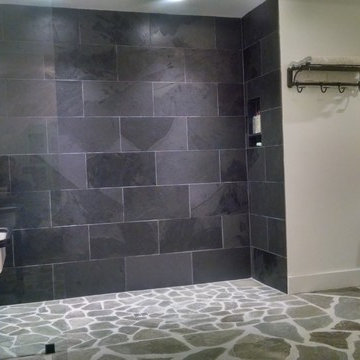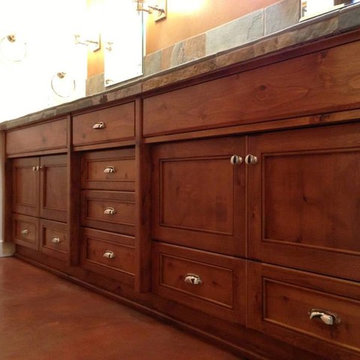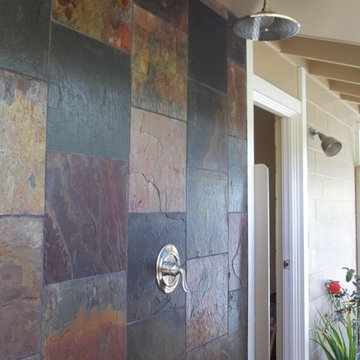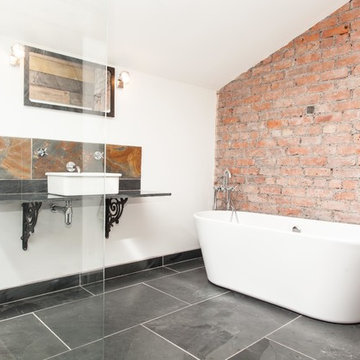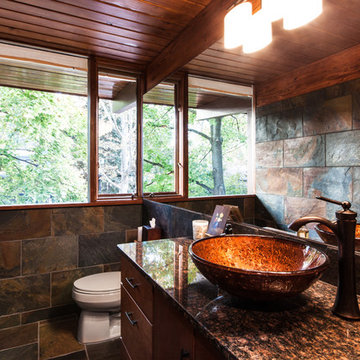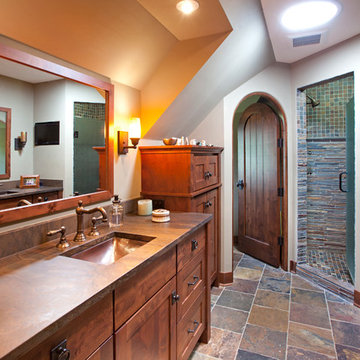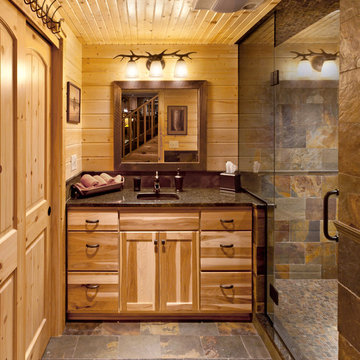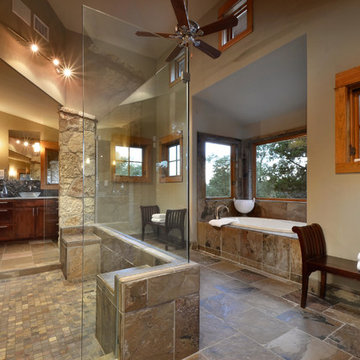Bathroom Design Ideas with Slate
Refine by:
Budget
Sort by:Popular Today
61 - 80 of 1,643 photos
Item 1 of 2
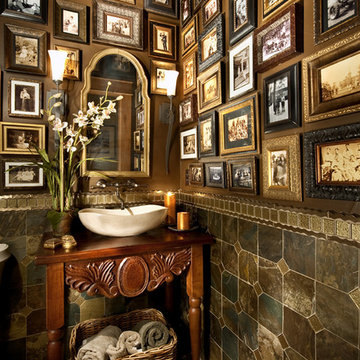
This powder room was added on in a space that was previously a walk-in closet in a guest bedroom. The floor is pebble laid on a 12x12 mesh backing. The walls are slate with bronze and glass accents.
I found the mirror at an antique mart for about twenty dollars. It was the perfect shape with the vessel sink.
The photos on the wall are all copies of originals that have been preserved in the family files, carefully, since the 1800's. I had them scanned and printed, so we didn't use the originals. The frames were all collected from Hobby Lobby! You'd never know it! This powder bath gets people talking!
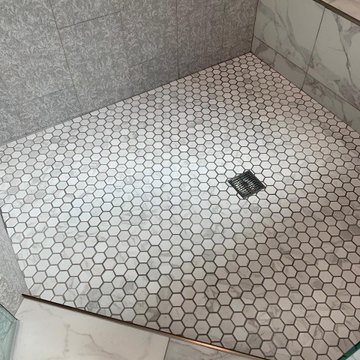
Complete remodeling of existing master bathroom, including free standing tub, shower with frameless glass door and double sink vanity.
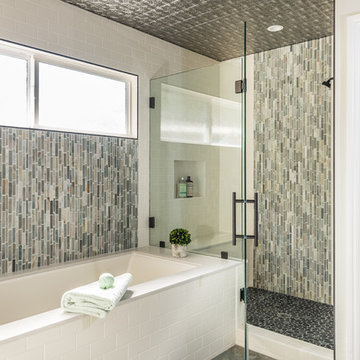
Finding a home is not easy in a seller’s market, but when my clients discovered one—even though it needed a bit of work—in a beautiful area of the Santa Cruz Mountains, they decided to jump in. Surrounded by old-growth redwood trees and a sense of old-time history, the house’s location informed the design brief for their desired remodel work. Yet I needed to balance this with my client’s preference for clean-lined, modern style.
Suffering from a previous remodel, the galley-like bathroom in the master suite was long and dank. My clients were willing to completely redesign the layout of the suite, so the bathroom became the walk-in closet. We borrowed space from the bedroom to create a new, larger master bathroom which now includes a separate tub and shower.
The look of the room nods to nature with organic elements like a pebbled shower floor and vertical accent tiles of honed green slate. A custom vanity of blue weathered wood and a ceiling that recalls the look of pressed tin evoke a time long ago when people settled this mountain region. At the same time, the hardware in the room looks to the future with sleek, modular shapes in a chic matte black finish. Harmonious, serene, with personality: just what my clients wanted.
Photo: Bernardo Grijalva
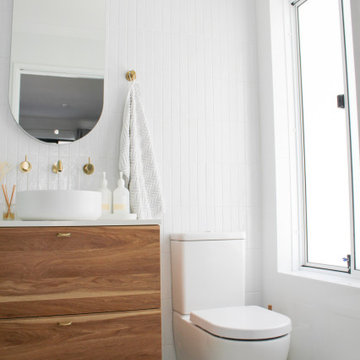
Walk In Shower, Adore Magazine Bathroom, Ensuute Bathroom, On the Ball Bathrooms, OTB Bathrooms, Bathroom Renovation Scarborough, LED Mirror, Brushed Brass tapware, Brushed Brass Bathroom Tapware, Small Bathroom Ideas, Wall Hung Vanity, Top Mounted Basin, Tile Cloud, Small Bathroom Renovations Perth.
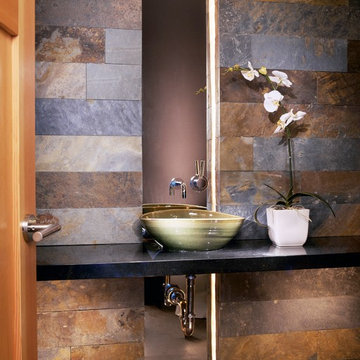
This photo captures a powder room with in inset mirror and lensed strip lighting detail that travels from the floor to the ceiling. This creates a flattering, shadowless environment which visually flattens out wrinkles and makes all visitors appear younger.
Interiors by Robyn Scott Interiors www.rsidesigns.com;
Photography: Jason Jung
Key Words: Powder Room Lighting, powder room lighting, powder lighting, bathroom lighting, bath lighting, vanity lighting, vanity lights, modern bath lighting, modern bathroom, modern powder room, contemporary lighting, contemporary powder room, lighting, powder room lighting, powder room lighting, powder lighting, powder room lighting, bathroom lighting, custom lighting detail, lighting, light, lights, lighting, lighting design, lighting designer, lighting, lighting, powder room lighting, powder room lighting, modern powder room lighting, modern lighting, lighting detail, mirror lighting, vanity lighting, Powder Room Lighting, powder room lighting, powder lighting, bathroom lighting, bath lighting, vanity lighting, vanity lights, modern bath lighting, modern bathroom, modern powder room, contemporary lighting, contemporary powder room, lighting, powder room lighting, powder room lighting, powder lighting, powder room lighting, bathroom lighting, custom lighting detail, lighting, light, lights, lighting, lighting design, lighting designer, lighting, lighting, powder room lighting, powder room lighting, modern powder room lighting, modern lighting, lighting detail, mirror lighting, vanity lighting, powder room lighting, Powder Room Lighting, powder room lighting, powder lighting, bathroom lighting, bath lighting, vanity lighting, vanity lights, modern bath lighting, modern bathroom, modern powder room, contemporary lighting, contemporary powder room, lighting, powder room lighting, powder room lighting, powder lighting, powder room lighting, bathroom lighting, custom lighting detail, lighting, light, lights, lighting, lighting design, lighting designer, lighting, lighting, powder room lighting, powder room lighting, modern powder room lighting, modern lighting, lighting detail, mirror lighting, vanity lighting, powder room lighting,

A run down traditional 1960's home in the heart of the san Fernando valley area is a common site for home buyers in the area. so, what can you do with it you ask? A LOT! is our answer. Most first-time home buyers are on a budget when they need to remodel and we know how to maximize it. The entire exterior of the house was redone with #stucco over layer, some nice bright color for the front door to pop out and a modern garage door is a good add. the back yard gained a huge 400sq. outdoor living space with Composite Decking from Cali Bamboo and a fantastic insulated patio made from aluminum. The pool was redone with dark color pebble-tech for better temperature capture and the 0 maintenance of the material.
Inside we used water resistance wide planks European oak look-a-like laminated flooring. the floor is continues throughout the entire home (except the bathrooms of course ? ).
A gray/white and a touch of earth tones for the wall colors to bring some brightness to the house.
The center focal point of the house is the transitional farmhouse kitchen with real reclaimed wood floating shelves and custom-made island vegetables/fruits baskets on a full extension hardware.
take a look at the clean and unique countertop cloudburst-concrete by caesarstone it has a "raw" finish texture.
The master bathroom is made entirely from natural slate stone in different sizes, wall mounted modern vanity and a fantastic shower system by Signature Hardware.
Guest bathroom was lightly remodeled as well with a new 66"x36" Mariposa tub by Kohler with a single piece quartz slab installed above it.
Bathroom Design Ideas with Slate
4


