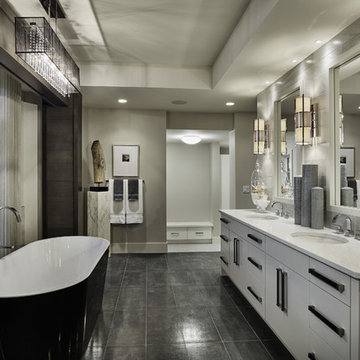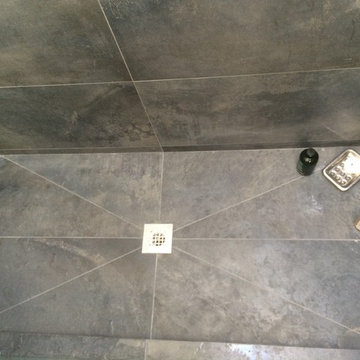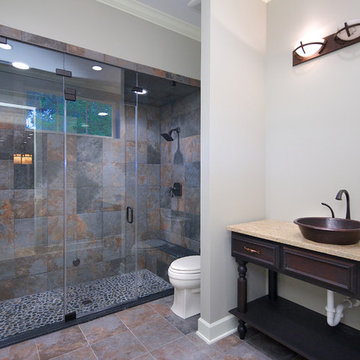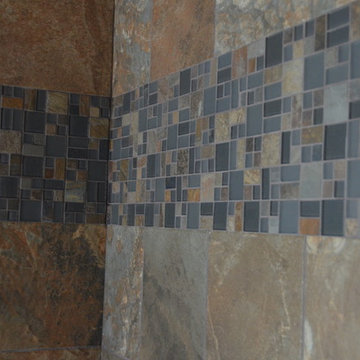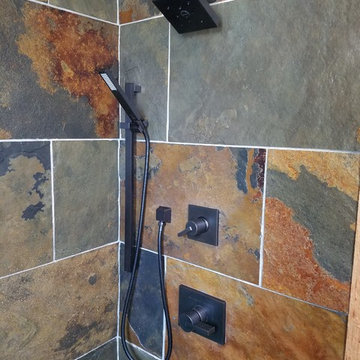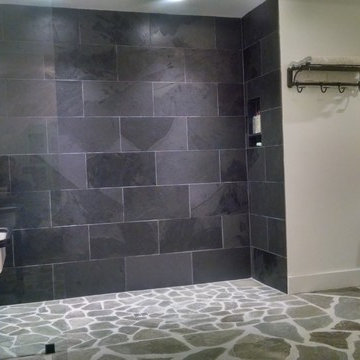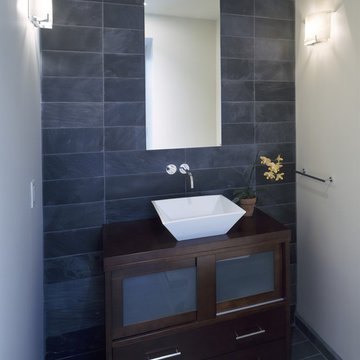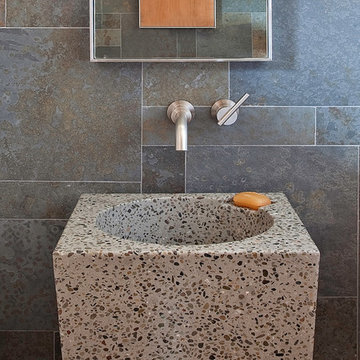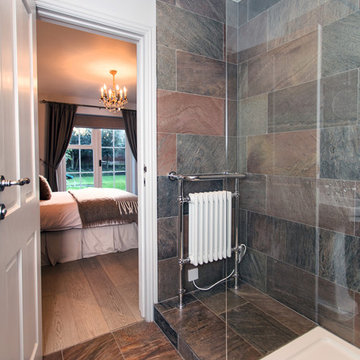Grey Bathroom Design Ideas with Slate
Refine by:
Budget
Sort by:Popular Today
1 - 20 of 177 photos
Item 1 of 3
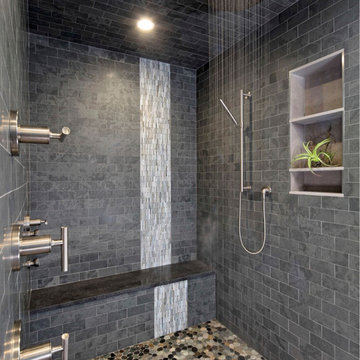
A master bath retreat. Two walls were removed and windows installed to create this space. A 6'W x 7'D shower with a 14" rain shower head, 2 body sprays located at the bench and a hand held shower. A floating vanity with vessel sinks, quartz countertop and custom triple light fixture. A floating tub large enough to fit 2 comfortable with a view of the woods. A true retreat.
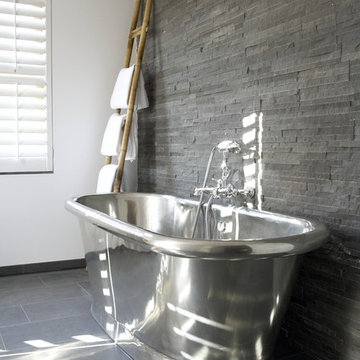
Traditional bathroom suite with slate wall and floor tiles. Floor standing roll top bath by William Holland (Stanneus Aegus with tin interior).
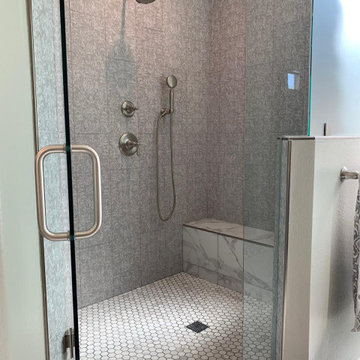
Complete remodeling of existing master bathroom, including free standing tub, shower with frameless glass door and double sink vanity.

Photo by Alan Tansey
This East Village penthouse was designed for nocturnal entertaining. Reclaimed wood lines the walls and counters of the kitchen and dark tones accent the different spaces of the apartment. Brick walls were exposed and the stair was stripped to its raw steel finish. The guest bath shower is lined with textured slate while the floor is clad in striped Moroccan tile.

Earthy bathroom shower design with slate tile and custom wood bench seat. Includes recessed soap niche with matching wood surround and matte black fixtures.
Grey Bathroom Design Ideas with Slate
1





