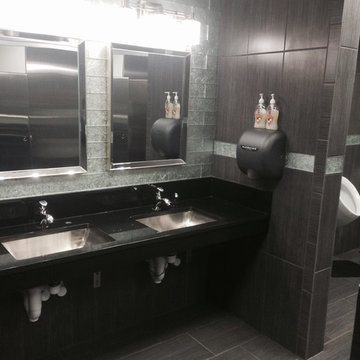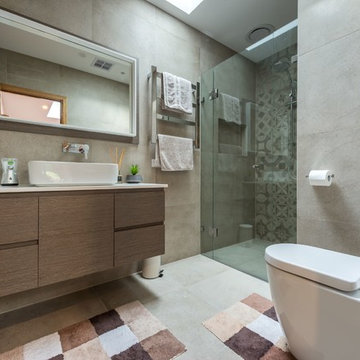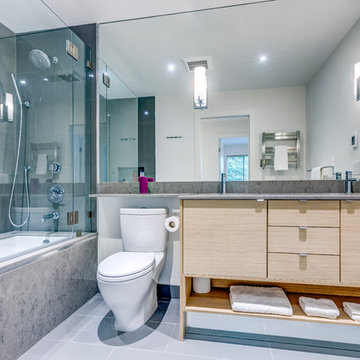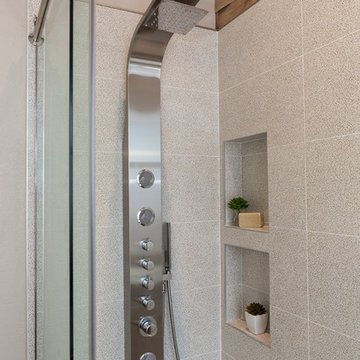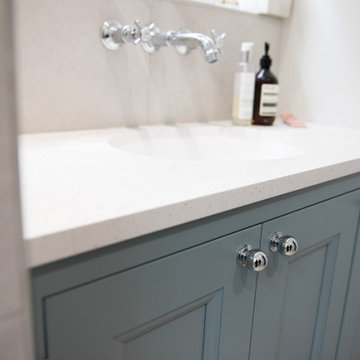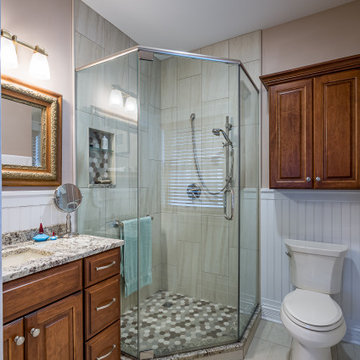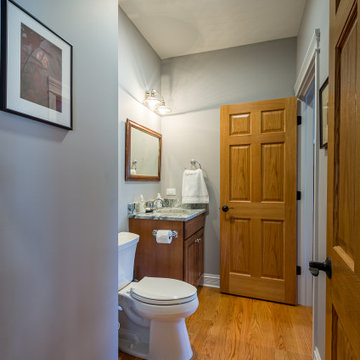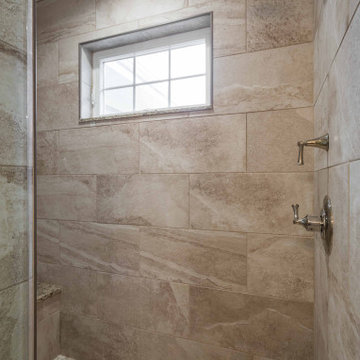Grey Bathroom Design Ideas with Slate
Refine by:
Budget
Sort by:Popular Today
161 - 178 of 178 photos
Item 1 of 3
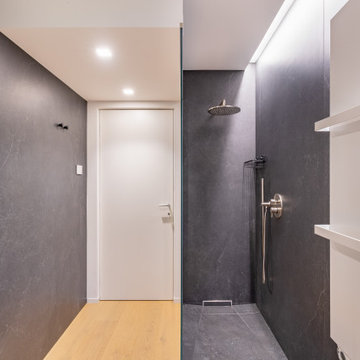
Trattasi di una corte rurale con un forte
iconicità e personalità.
Il progetto architettonico intravede
il suo “orizzonte” attraverso l’uso di
uno stesso linguaggio, iconico ed
integralista. Pragmatismo e minimalismo
ne determinano le aree e gli ambienti,
conferendo note eleganti e raffinate.
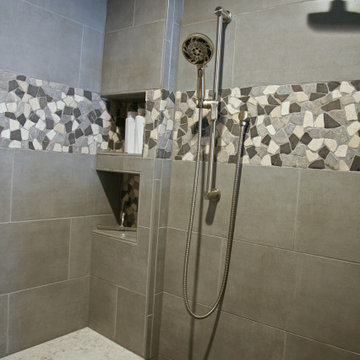
The on-suite bathroom has the mirrored floor plan of the master bed and bath above. The more rustic feel of the lower level and finishes that are geared to the natural bring the outdoors in.
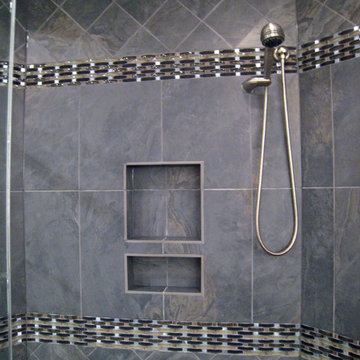
This built-in shelf is perfect for storing shampoos, soaps, and other bath accessories.
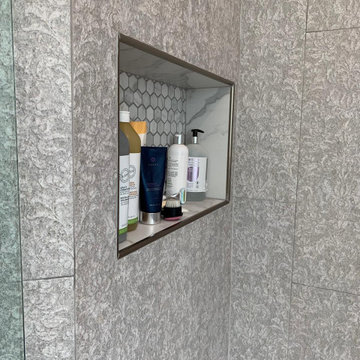
Complete remodeling of existing master bathroom, including free standing tub, shower with frameless glass door and double sink vanity.
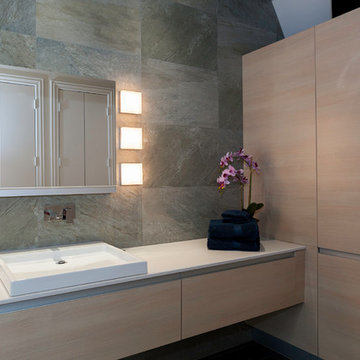
This elegant bathroom soothes the senses with spa-like qualities. Clean lines with formal tiles complemented by earthy textures.
Photo credit: Christi Nielsen
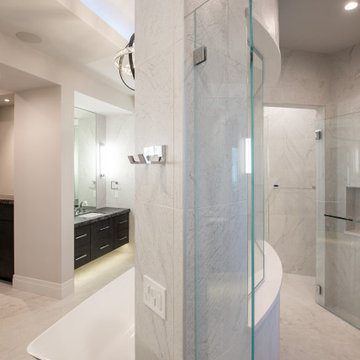
This Desert Mountain gem, nestled in the mountains of Mountain Skyline Village, offers both views for miles and secluded privacy. Multiple glass pocket doors disappear into the walls to reveal the private backyard resort-like retreat. Extensive tiered and integrated retaining walls allow both a usable rear yard and an expansive front entry and driveway to greet guests as they reach the summit. Inside the wine and libations can be stored and shared from several locations in this entertainer’s dream.
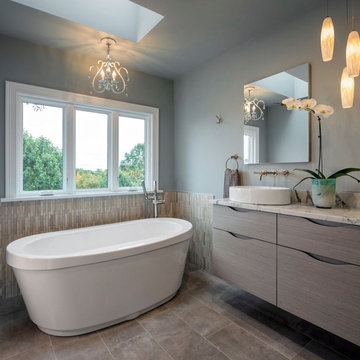
A master bath retreat. Two walls were removed and windows installed to create this space. A 6'W x 7'D shower with a 14" rain shower head, 2 body sprays located at the bench and a hand held shower. A floating vanity with vessel sinks, quartz countertop and custom triple light fixture. A floating tub large enough to fit 2 comfortable with a view of the woods. A true retreat.
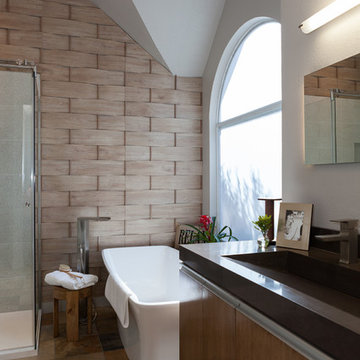
A reclaimed wood rolling door leads to a surprising element of contemporary. A Custom vanity and trough sink , soaking tub and modern shower are nestled before a custom textured wall.
Photo credit: Christi Nielsen
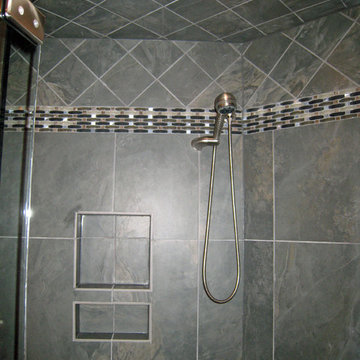
This overhead light fixture in the shower provides lots of light in this opulent walk-in shower.
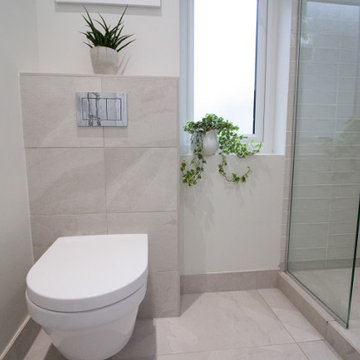
Geberit Duofix Frame 112cm with Omega Cistern and Omega30 Flushplate
Villeroy and Boch Architectura Wall Mounted WC Pan with Soft Closing Seat
Grey Bathroom Design Ideas with Slate
9


