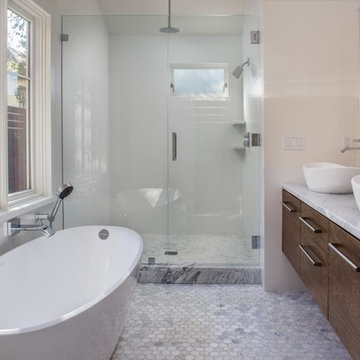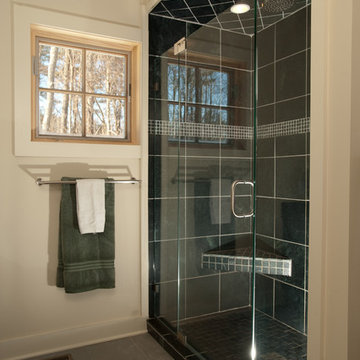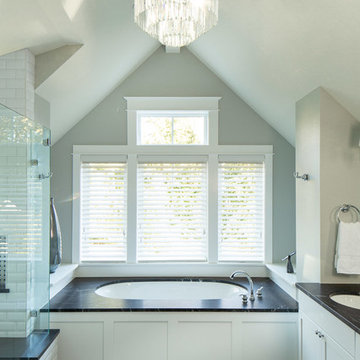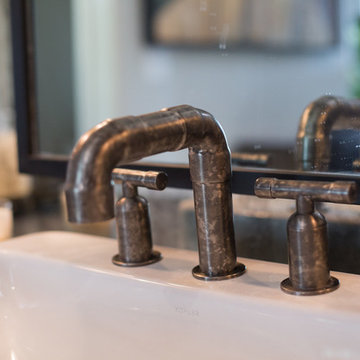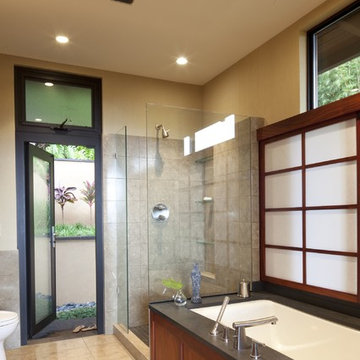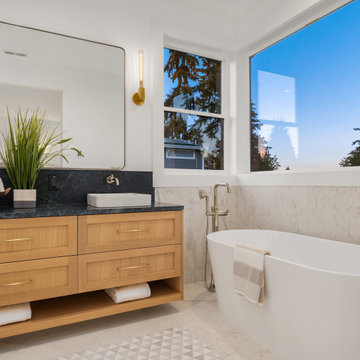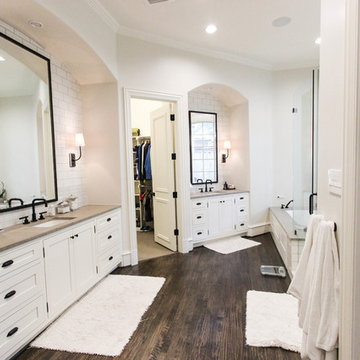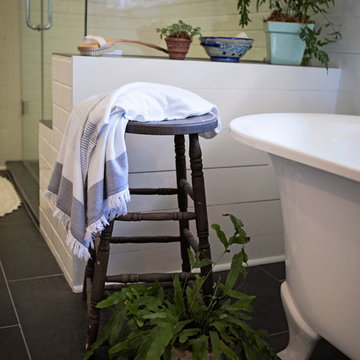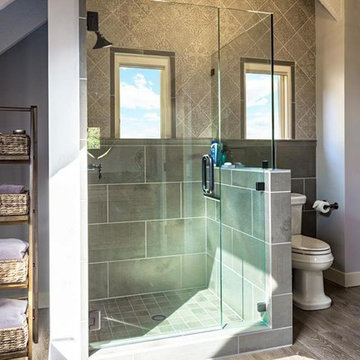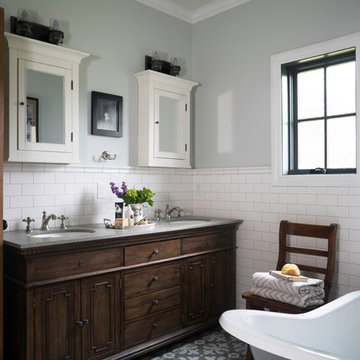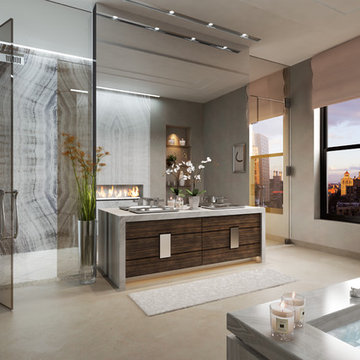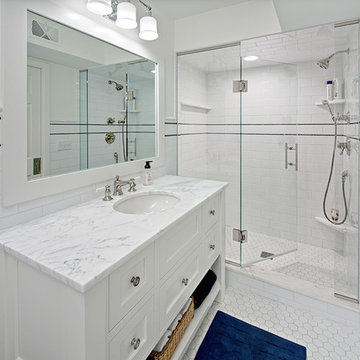Bathroom Design Ideas with Soapstone Benchtops and a Hinged Shower Door
Refine by:
Budget
Sort by:Popular Today
161 - 180 of 688 photos
Item 1 of 3
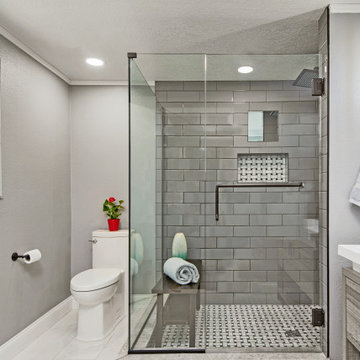
With the influx of construction in west Pasco during the late 60’s and 70’s, we saw a plethora of 2 and 3 bedroom homes being constructed with little or no attention paid to the existing bathrooms and kitchens in the homes. Homes on the water were no exception. Typically they were built to just be a functional space, but rarely did they ever accomplish this. We had the opportunity to renovate a gentleman’s master bathroom in the Westport area of Port Richey. It was a story that started off with the client having a tale of an unscrupulous contractor that he hired to perform his renovation project and things took a turn and lets just say they didn’t pan out. The client approached us to see what we could do. We never had the opportunity to see the bathroom in its original state as the tear out had already been taken care of, somewhat, by the previous contractor. We listened to what the client wanted to do with the space and devised a plan. We enlarged the shower area, adding specialty items like a wall niche, heated mirror, rain head shower, and of course a custom glass enclosure. To the main portion of the bathroom we were able to add a larger vanity with waterfall faucet, large framed mirror, and new lighting. New floor tile, wall tile, and accessories rounded out this build.
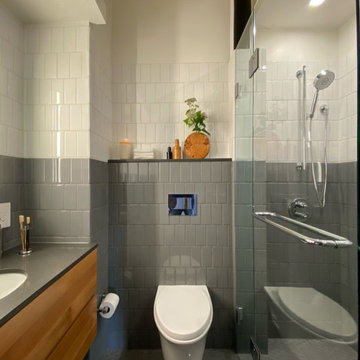
The best features of this loft were formerly obscured by its worst. While the apartment has a rich history—it’s located in a former bike factory, it lacked a cohesive floor plan that allowed any substantive living space.
A retired teacher rented out the loft for 10 years before an unexpected fire in a lower apartment necessitated a full building overhaul. He jumped at the chance to renovate the apartment and asked InSitu to design a remodel to improve how it functioned and elevate the interior. We created a plan that reorganizes the kitchen and dining spaces, integrates abundant storage, and weaves in an understated material palette that better highlights the space’s cool industrial character.
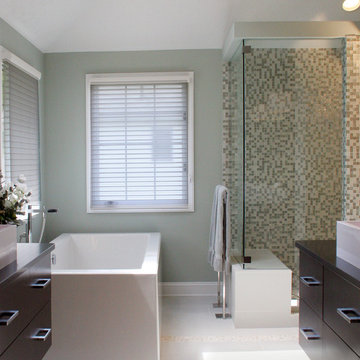
A master bath gets reinvented into a luxurious spa-like retreat in tranquil shades of aqua blue, crisp whites and rich bittersweet chocolate browns. A mix of materials including glass tiles, smooth riverstone rocks, honed granite and practical porcelain create a great textural palette that is soothing and inviting. The symmetrical vanities were anchored on the wall to make the floorplan feel more open and the clever use of space under the sink maximizes cabinet space. Oversize La Cava vessels perfectly balance the vanity tops and bright chrome accents in the plumbing components and vanity hardware adds just enough of a sparkle. Photo by Pete Maric.
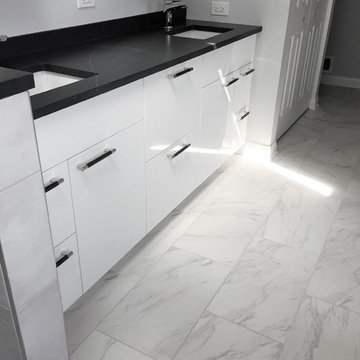
Simplicity is a rule of thumb for a modern design. White glossy bathroom cabinets, Silestone Charcoal Soapstone Countertop and ceramic tiles create a simplistic and clean feeling.
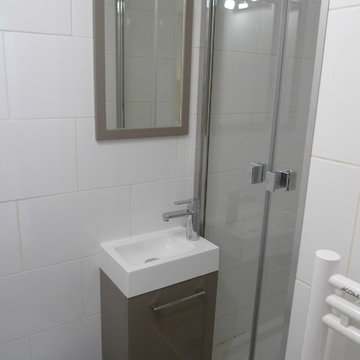
La salle d'eau se place derrière la cuisine et dispose d'un espace vraiment restreint au minimum, pour un maximum de fonctions.
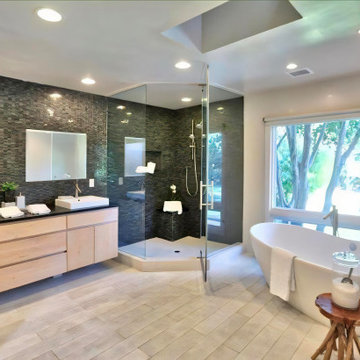
The master bathroom is an oversized space featuring a separate toilet area. The window opens onto beautiful matured trees. The freestanding zen-like soaking tub provides a nice opportunity for relaxation. The vanity and shower walls are accented with a stunning black and gray stone mosaic. All the other walls are sheathed with porcelain slabs.
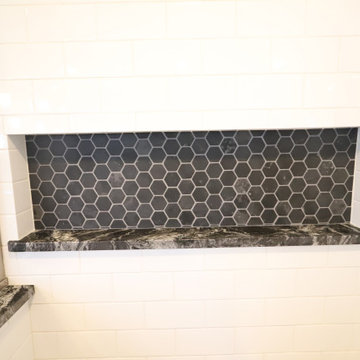
Full master suite remodel. Changed the entire floorpan of this space by moving walls and all the bathroom components. We changed a bedroom into a closet and enlarged the master bathroom. Added a heated floor, bidet toilet, walk in shower, soaking tub and a custom made (By the homeowner) double vanity that was a dresser before.
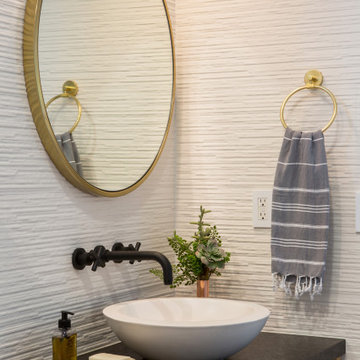
Entry Bathroom features a Rifted Oak Vanity, Vessel sink, black fixtures, and a Gold round mirror
Bathroom Design Ideas with Soapstone Benchtops and a Hinged Shower Door
9
