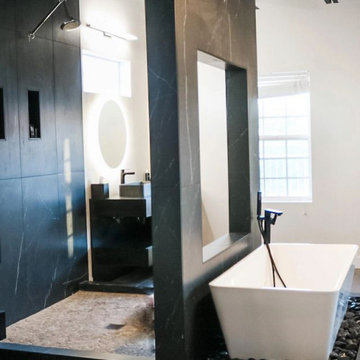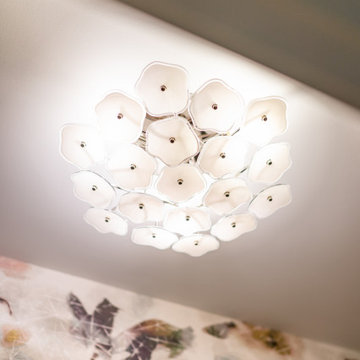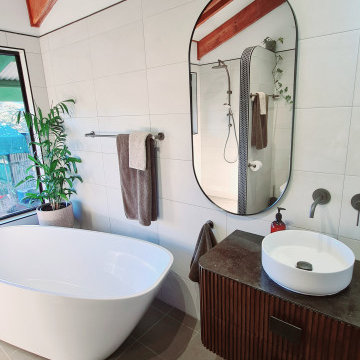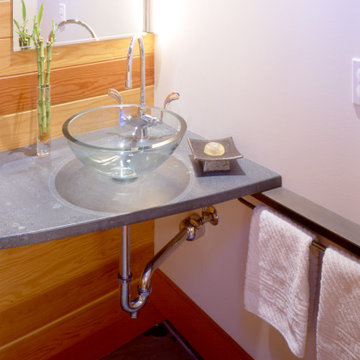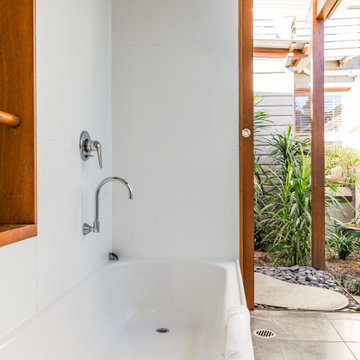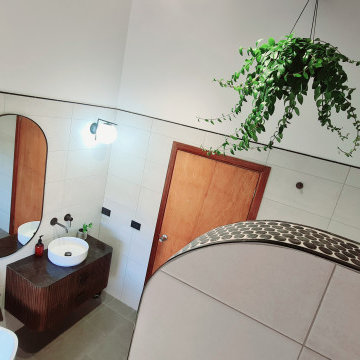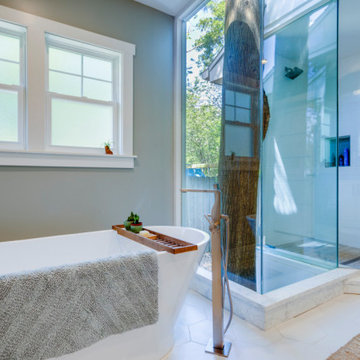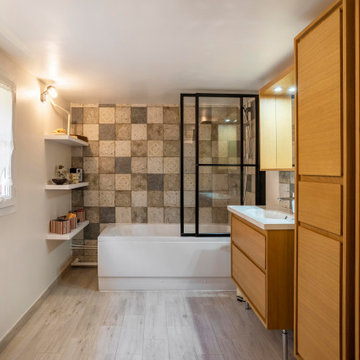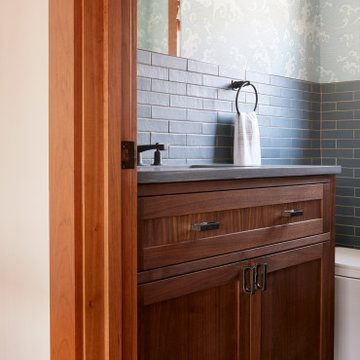Bathroom Design Ideas with Soapstone Benchtops and a Single Vanity
Refine by:
Budget
Sort by:Popular Today
101 - 120 of 240 photos
Item 1 of 3
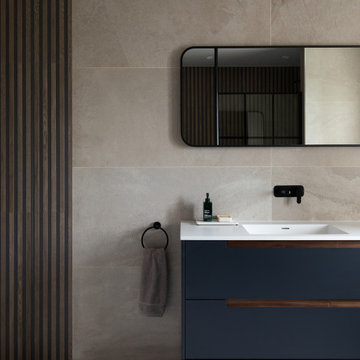
The bathroom cabinet was removed, and the tiles were upgraded to a new style, providing a unique touch to the marble room.
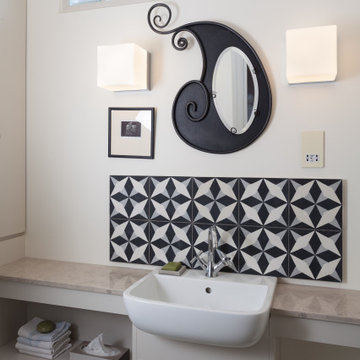
Kitchen extension and renovation in Carysfort Road in Stoke Newinton London. Featuring wood fired tiles, clear blocks to let in natural light and black and white tones to keep the toilet clean and bright.
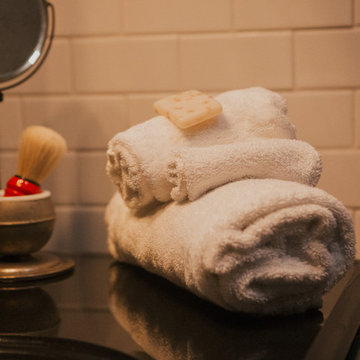
Historically regarded as ‘The Purple House,’ a place where musicians have come and gone, we restored this 1910 historical building in East Nashville to become a boutique bed and breakfast. Developed by native Texans, the home is dubbed The Texas Consulate, with a soft spot for Texans. Much of the original structure and details remain, including the wood flooring, trim and casing, architectural niches, fireplaces and tile, brick chimneys, doors and hardware, cast iron tubs, and other special trinkets. We suggested minimal architectural interventions to accommodate the adaptation, in addition to curating hand-selected furniture, fixtures, and objects that celebrate the building’s art deco character.
Interior Design and Styling: Jeanne Schultz Design Studio
Architect of Record: David Hunter
Photography: Chris Phelps
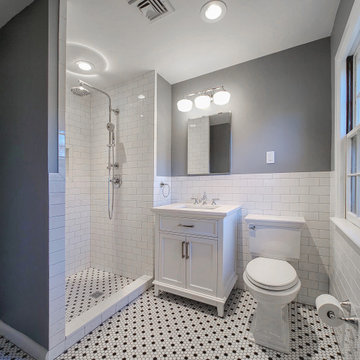
The new bathroom design feels brighter and spacious.
New recessed lights were added for additional light.
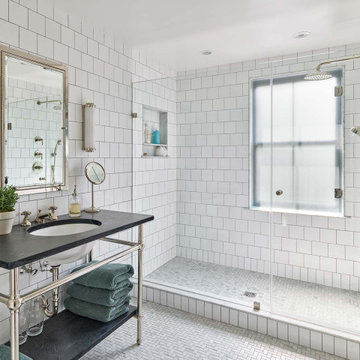
This stylish bathroom retreat offers a walk-in shower, freestanding vanity, and tiled flooring and walls.
© Jeffrey Totaro, 2023
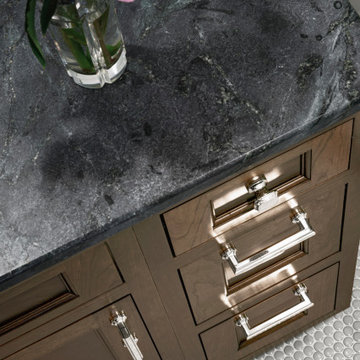
This Guest Bathroom has a small footprint and the shower was claustrophobic in size.
We could not enlarge the bathroom, so we made changes that made it feel more open.
By cutting down the shower wall and installing a glass panel, the shower now has a more open feeling. Through the glass panel you are able to see the pretty artisan blue tiles that coordinate with the penny round floor tiles.
The vanity was only 18” deep, which restricted our sink options. We chose a natural soapstone countertop with a Corian oval sink. Rich walnut wood cabinetry, polished nickel plumbing and light fixtures add sparkle to the space.
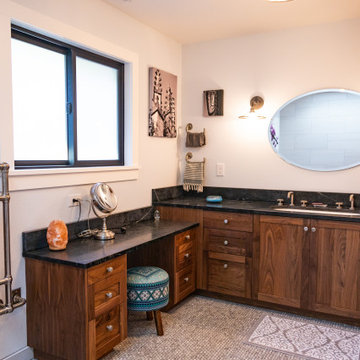
Master Bath has Walnut cabinets, soapstone countertops and that floor is tumbled marble mosaic. The vanity sink is an elongated bowl with dual faucets
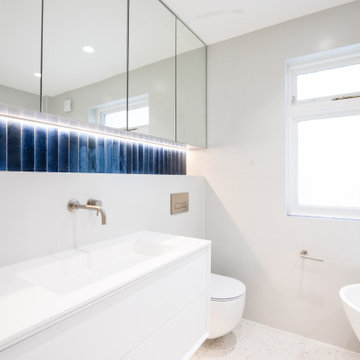
Step into the heart of family practicality with our latest achievement in the Muswell Hill project. This bathroom is all about making space work for you. We've transformed a once-fitted bath area into a versatile haven, accommodating a freestanding bath and a convenient walk-in shower.
The taupe and gray color palette exudes a calming vibe, embracing functionality without sacrificing style. It's a space designed to cater to the needs of a young family, where every inch is thoughtfully utilized. The walk-in shower offers easy accessibility, while the freestanding bath invites you to relax and unwind.
This is more than just a bathroom; it's a testament to our commitment to innovative design that adapts to your lifestyle. Embrace a space that perfectly balances practicality with modern aesthetics, redefining how you experience everyday luxury.
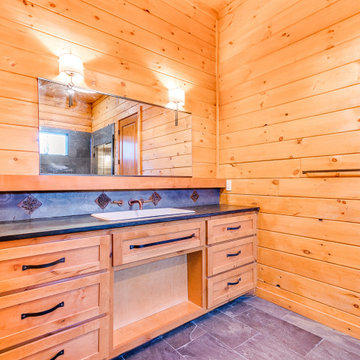
Master bathroom featuring shaker style cabinets, soapstone countertops with slate tile backsplash and handcrafted metal tile maple leaf inset. Hardware is from the 'Refined Rustic' collection from hickoryhardware.com. Wall-mounted faucet is from Signature Hardware's 'Triton' collection in oil-rubbed bronze
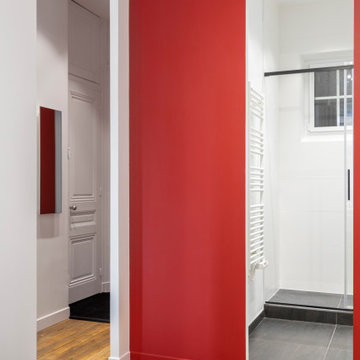
La salle d'eau est accessible que par la chambre; ce changement d'accès plus central a permis de créer une zone de rangement supplémentaire dans l'entrée intégrant buanderie et chauffe eau. La douche occupe toute la largeur de la salle d'eau. Le rouge de la porte apporte une couleur chaude à cet espace noir et blanc. Le meuble vasque suspendu libère le sol et agrandi visuellement cette petite salle d 'eau.
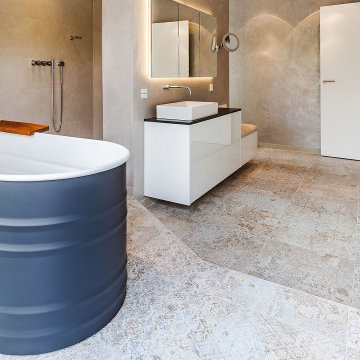
Modern Apartment Renovation with clean design and an industrial touch. High quality design made in Germany.
Bathroom Design Ideas with Soapstone Benchtops and a Single Vanity
6
