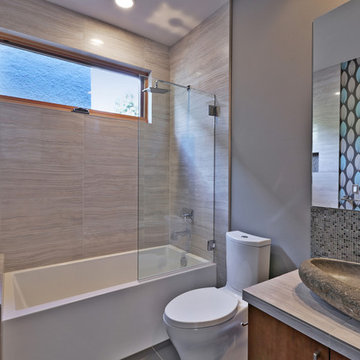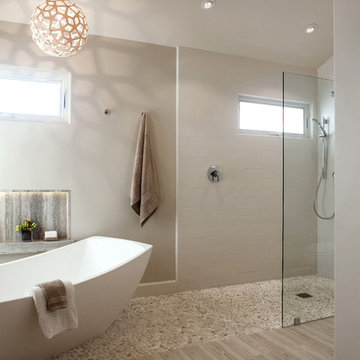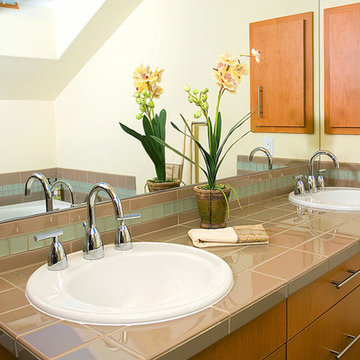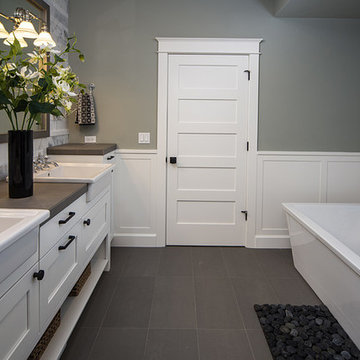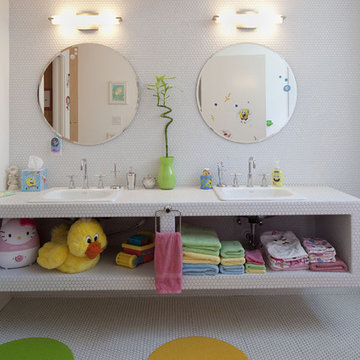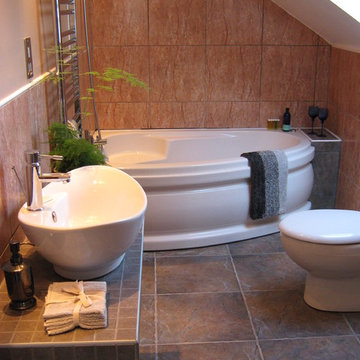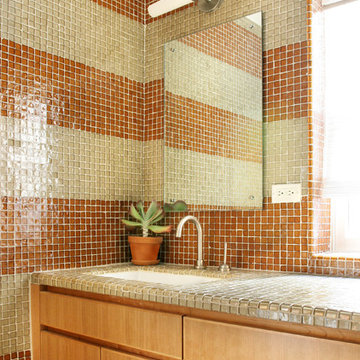Bathroom Design Ideas with Soapstone Benchtops and Tile Benchtops
Refine by:
Budget
Sort by:Popular Today
41 - 60 of 10,199 photos
Item 1 of 3

Embracing the notion of commissioning artists and hiring a General Contractor in a single stroke, the new owners of this Grove Park condo hired WSM Craft to create a space to showcase their collection of contemporary folk art. The entire home is trimmed in repurposed wood from the WNC Livestock Market, which continues to become headboards, custom cabinetry, mosaic wall installations, and the mantle for the massive stone fireplace. The sliding barn door is outfitted with hand forged ironwork, and faux finish painting adorns walls, doors, and cabinetry and furnishings, creating a seamless unity between the built space and the décor.
Michael Oppenheim Photography
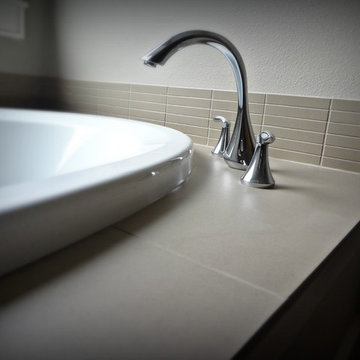
Materials and interior paint selected by Cherry City Interiors & Design
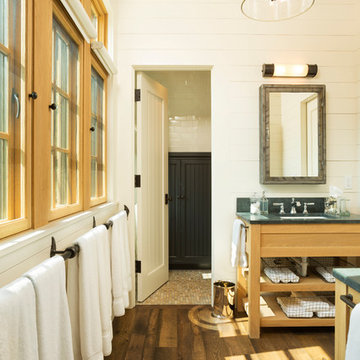
Builder: John Kraemer & Sons | Architect: TEA2 Architects | Interior Design: Marcia Morine | Photography: Landmark Photography
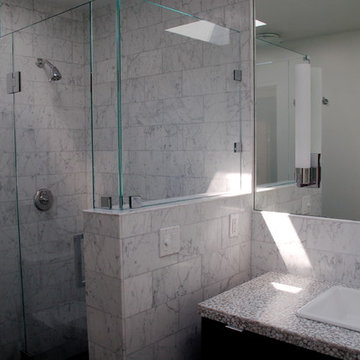
Rimless glass surround expose beautiful Carrera marble tiled shower and vanity surround.

The Cook house at The Sea Ranch was designed to meet the needs of an active family with two young children, who wanted to take full advantage of coastal living. As The Sea Ranch reaches full build-out, the major design challenge is to create a sense of shelter and privacy amid an expansive meadow and between neighboring houses. A T-shaped floor plan was positioned to take full advantage of unobstructed ocean views and create sheltered outdoor spaces . Windows were positioned to let in maximum natural light, capture ridge and ocean views , while minimizing the sight of nearby structures and roadways from the principle spaces. The interior finishes are simple and warm, echoing the surrounding natural beauty. Scuba diving, hiking, and beach play meant a significant amount of sand would accompany the family home from their outings, so the architect designed an outdoor shower and an adjacent mud room to help contain the outdoor elements. Durable finishes such as the concrete floors are up to the challenge. The home is a tranquil vessel that cleverly accommodates both active engagement and calm respite from a busy weekday schedule.
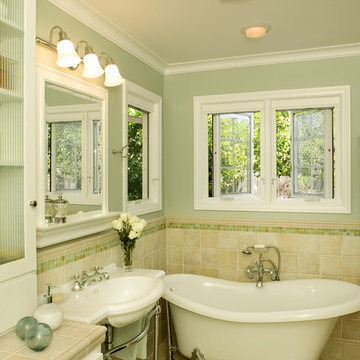
This bathroom earned a Design Excellence award from San Diego Association of Interior Designers (ASID)

Project Description:
Step into the embrace of nature with our latest bathroom design, "Jungle Retreat." This expansive bathroom is a harmonious fusion of luxury, functionality, and natural elements inspired by the lush greenery of the jungle.
Bespoke His and Hers Black Marble Porcelain Basins:
The focal point of the space is a his & hers bespoke black marble porcelain basin atop a 160cm double drawer basin unit crafted in Italy. The real wood veneer with fluted detailing adds a touch of sophistication and organic charm to the design.
Brushed Brass Wall-Mounted Basin Mixers:
Wall-mounted basin mixers in brushed brass with scrolled detailing on the handles provide a luxurious touch, creating a visual link to the inspiration drawn from the jungle. The juxtaposition of black marble and brushed brass adds a layer of opulence.
Jungle and Nature Inspiration:
The design draws inspiration from the jungle and nature, incorporating greens, wood elements, and stone components. The overall palette reflects the serenity and vibrancy found in natural surroundings.
Spacious Walk-In Shower:
A generously sized walk-in shower is a centrepiece, featuring tiled flooring and a rain shower. The design includes niches for toiletry storage, ensuring a clutter-free environment and adding functionality to the space.
Floating Toilet and Basin Unit:
Both the toilet and basin unit float above the floor, contributing to the contemporary and open feel of the bathroom. This design choice enhances the sense of space and allows for easy maintenance.
Natural Light and Large Window:
A large window allows ample natural light to flood the space, creating a bright and airy atmosphere. The connection with the outdoors brings an additional layer of tranquillity to the design.
Concrete Pattern Tiles in Green Tone:
Wall and floor tiles feature a concrete pattern in a calming green tone, echoing the lush foliage of the jungle. This choice not only adds visual interest but also contributes to the overall theme of nature.
Linear Wood Feature Tile Panel:
A linear wood feature tile panel, offset behind the basin unit, creates a cohesive and matching look. This detail complements the fluted front of the basin unit, harmonizing with the overall design.
"Jungle Retreat" is a testament to the seamless integration of luxury and nature, where bespoke craftsmanship meets organic inspiration. This bathroom invites you to unwind in a space that transcends the ordinary, offering a tranquil retreat within the comforts of your home.
Bathroom Design Ideas with Soapstone Benchtops and Tile Benchtops
3


