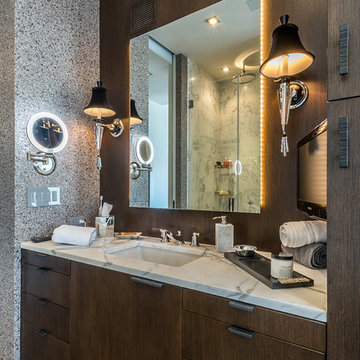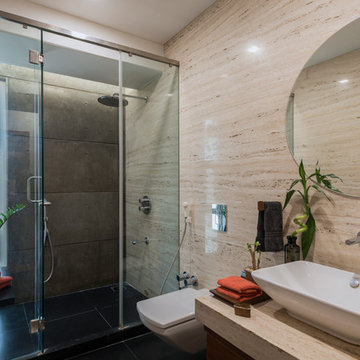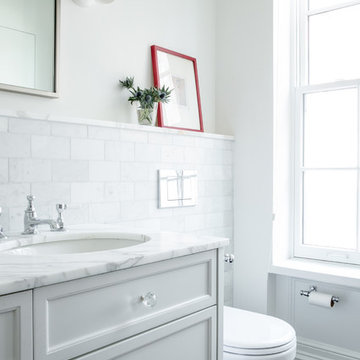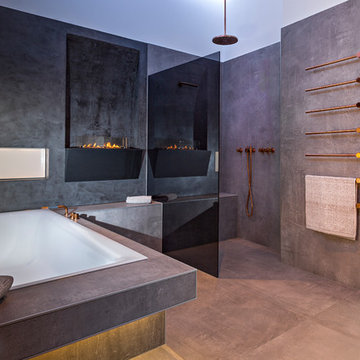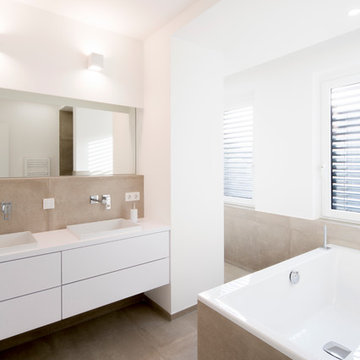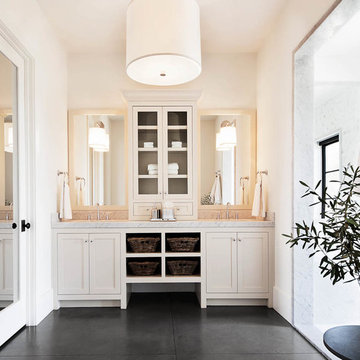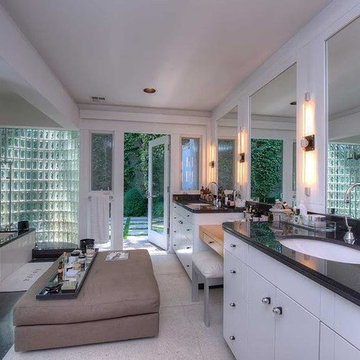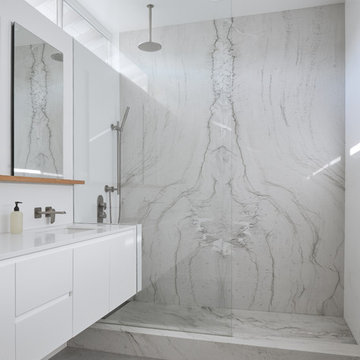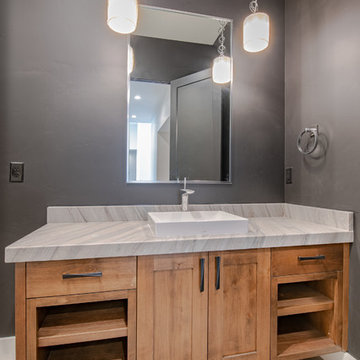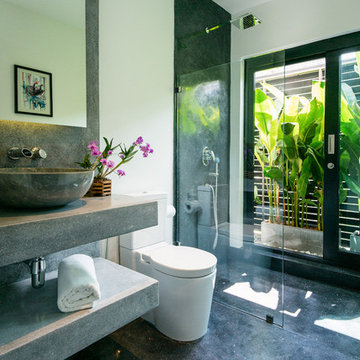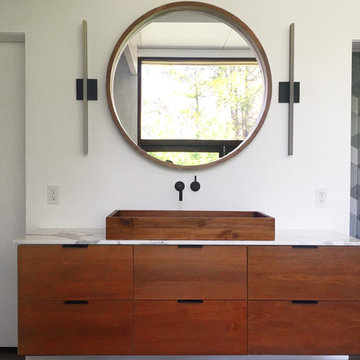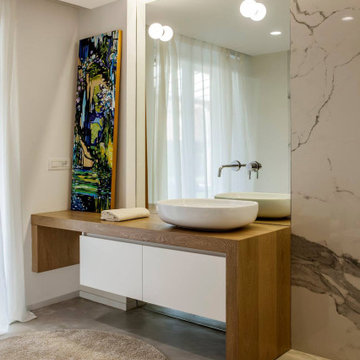Bathroom Design Ideas with Stone Slab and Concrete Floors
Refine by:
Budget
Sort by:Popular Today
21 - 40 of 189 photos
Item 1 of 3
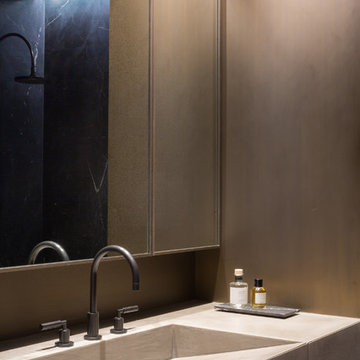
Luxury bathroom with a 'hotel feeling' in a loft in Antwerp. A moody atmosphere is created with a material palette consisting of black Nero Marquina marble from Spain, dark stained Walnut panelling, concrete flooring and patinated bronze detailing. Bronze detailing is continued in the floor to accentuate the strong lines and geometric shapes.
Photo by: Thomas De Bruyne
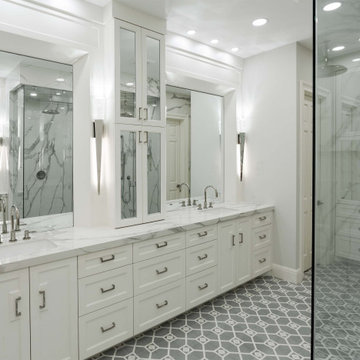
This custom design-build-bathroom By Sweetlake Interior Design was completed in late December 2021. We worked effortlessly with our client to achieve a Perfectly functioning Master Bath sweet that she always wanted. No storage solution left behind. Complete with blow-out drawers, concealed charging plugs, and so much more.
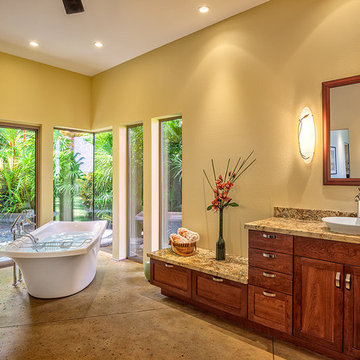
A desirable master bath with a modern free standing bathtub strategically placed to give a sense of indoor outdoor living. The corner windows add the the over all spaciousness of the room.
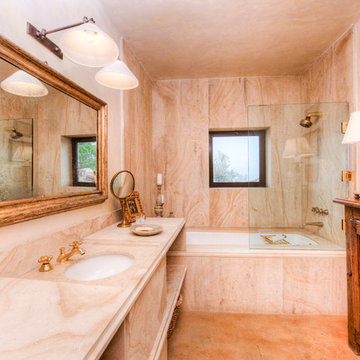
Breathtaking views of the incomparable Big Sur Coast, this classic Tuscan design of an Italian farmhouse, combined with a modern approach creates an ambiance of relaxed sophistication for this magnificent 95.73-acre, private coastal estate on California’s Coastal Ridge. Five-bedroom, 5.5-bath, 7,030 sq. ft. main house, and 864 sq. ft. caretaker house over 864 sq. ft. of garage and laundry facility. Commanding a ridge above the Pacific Ocean and Post Ranch Inn, this spectacular property has sweeping views of the California coastline and surrounding hills. “It’s as if a contemporary house were overlaid on a Tuscan farm-house ruin,” says decorator Craig Wright who created the interiors. The main residence was designed by renowned architect Mickey Muenning—the architect of Big Sur’s Post Ranch Inn, —who artfully combined the contemporary sensibility and the Tuscan vernacular, featuring vaulted ceilings, stained concrete floors, reclaimed Tuscan wood beams, antique Italian roof tiles and a stone tower. Beautifully designed for indoor/outdoor living; the grounds offer a plethora of comfortable and inviting places to lounge and enjoy the stunning views. No expense was spared in the construction of this exquisite estate.
Presented by Olivia Hsu Decker
+1 415.720.5915
+1 415.435.1600
Decker Bullock Sotheby's International Realty
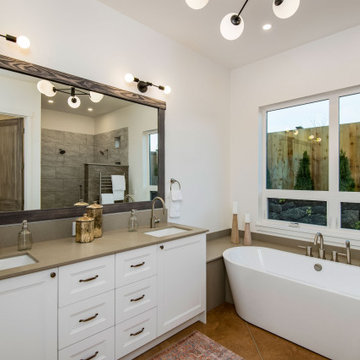
Custom Built home designed to fit on an undesirable lot provided a great opportunity to think outside of the box with creating a large open concept living space with a kitchen, dining room, living room, and sitting area. This space has extra high ceilings with concrete radiant heat flooring and custom IKEA cabinetry throughout. The master suite sits tucked away on one side of the house while the other bedrooms are upstairs with a large flex space, great for a kids play area!
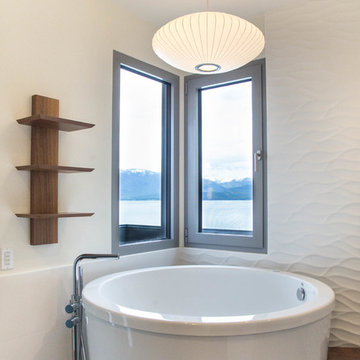
The fixed window and European Tilt Turn window provides the perfect combination of lake views and ventilation. The soft grey aluminum windows add a subtle touch of contrast to the all white serene bathroom.
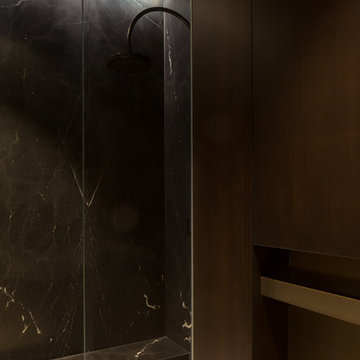
Luxury bathroom with a 'hotel feeling' in a loft in Antwerp. A moody atmosphere is created with a material palette consisting of black Nero Marquina marble from Spain, dark stained Walnut panelling, concrete flooring and patinated bronze detailing. Bronze detailing is continued in the floor to accentuate the strong lines and geometric shapes.
Photo by: Thomas De Bruyne
Bathroom Design Ideas with Stone Slab and Concrete Floors
2


