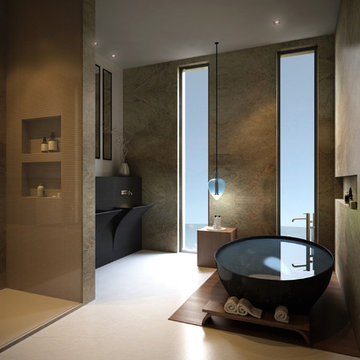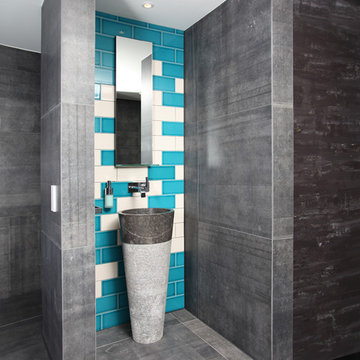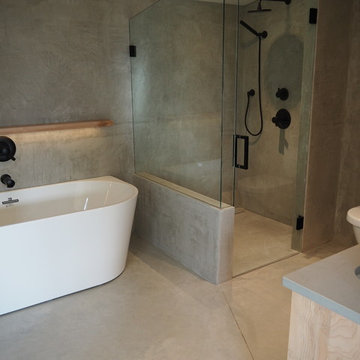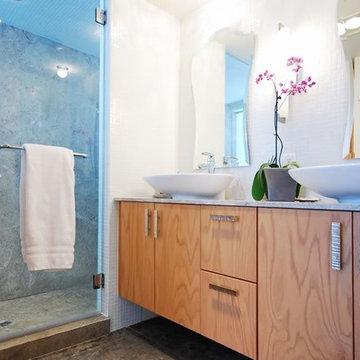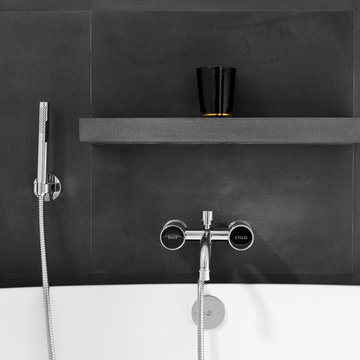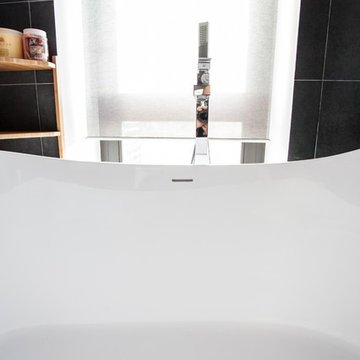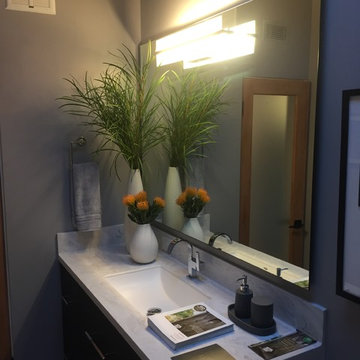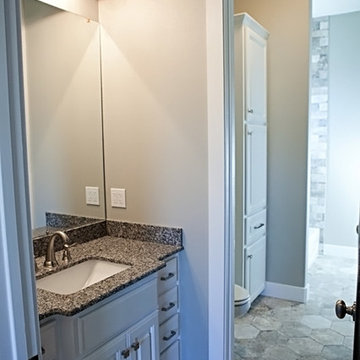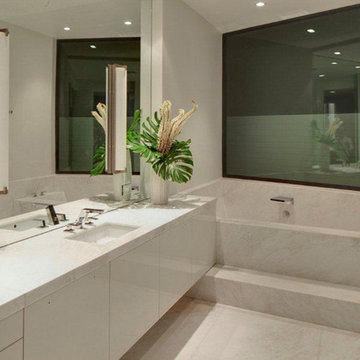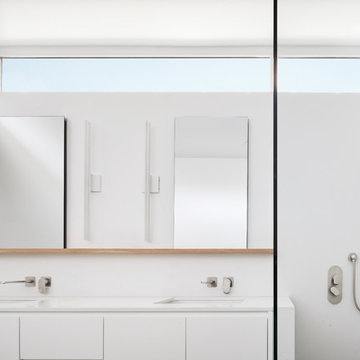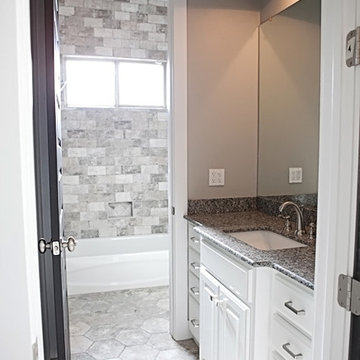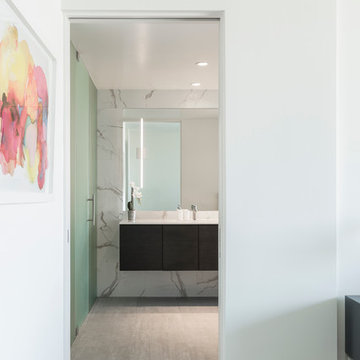Bathroom Design Ideas with Stone Slab and Concrete Floors
Refine by:
Budget
Sort by:Popular Today
61 - 80 of 189 photos
Item 1 of 3
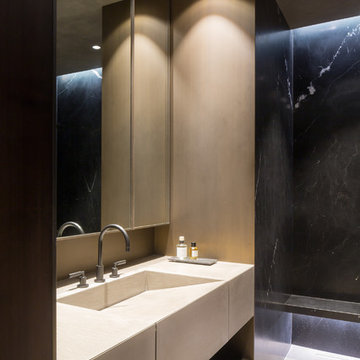
Luxury bathroom with a 'hotel feeling' in a loft in Antwerp. A moody atmosphere is created with a material palette consisting of black Nero Marquina marble from Spain, dark stained Walnut panelling, concrete flooring and patinated bronze detailing. Bronze detailing is continued in the floor to accentuate the strong lines and geometric shapes.
Photo by: Thomas De Bruyne
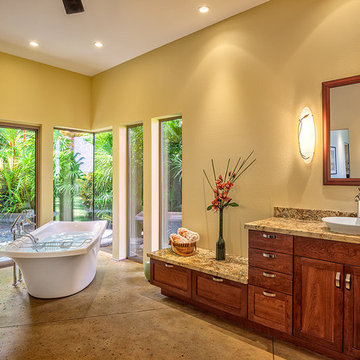
A desirable master bath with a modern free standing bathtub strategically placed to give a sense of indoor outdoor living. The corner windows add the the over all spaciousness of the room.
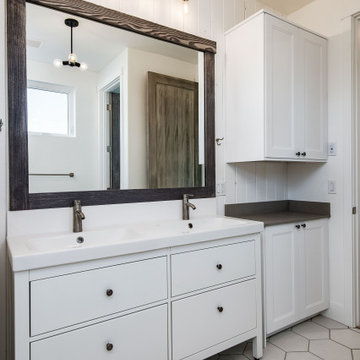
Custom Built home designed to fit on an undesirable lot provided a great opportunity to think outside of the box with creating a large open concept living space with a kitchen, dining room, living room, and sitting area. This space has extra high ceilings with concrete radiant heat flooring and custom IKEA cabinetry throughout. The master suite sits tucked away on one side of the house while the other bedrooms are upstairs with a large flex space, great for a kids play area!
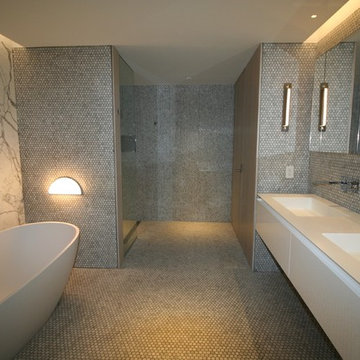
Master bathroom with Rifra free standing Corian tub, vanity and mirrors + Gessi fixtures, Roll & Hill lighting and a stunning marble slab. In progress photo.
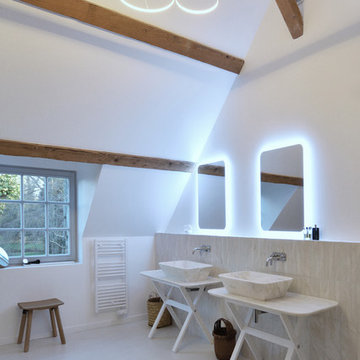
Photo JC Peyrieux
Design JC Peyrieux
Vasque KREO marbre de carrare
Lustre LED
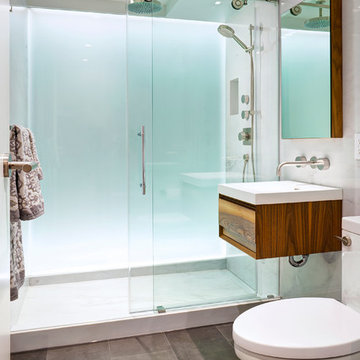
This fully renovated suite is situated in Vancouver’s Iconic Hycroft Towers. This beautifully designed 1700 square foot condo has been transformed from a three bedroom 1950's style to a modern chic open one bedroom and flex. Visually adding space and lots of natural light. Photos were provided by Brad Laughton Photographics.
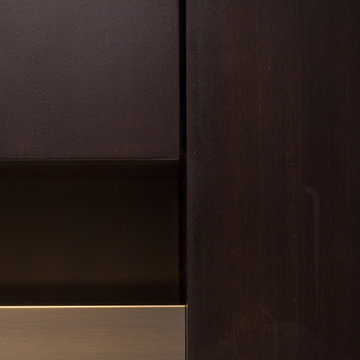
Luxury bathroom with a 'hotel feeling' in a loft in Antwerp. A moody atmosphere is created with a material palette consisting of black Nero Marquina marble from Spain, dark stained Walnut panelling, concrete flooring and patinated bronze detailing. Bronze detailing is continued in the floor to accentuate the strong lines and geometric shapes.
Photo by: Thomas De Bruyne
Bathroom Design Ideas with Stone Slab and Concrete Floors
4



