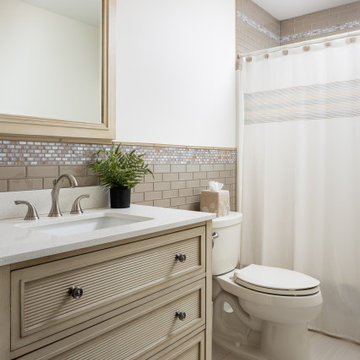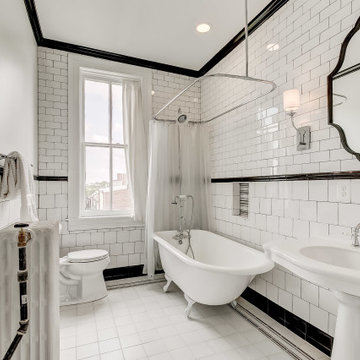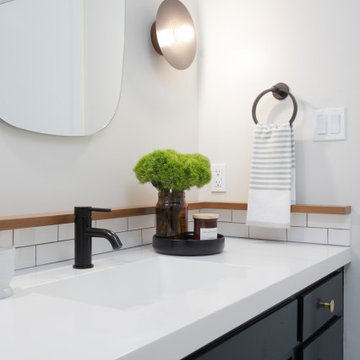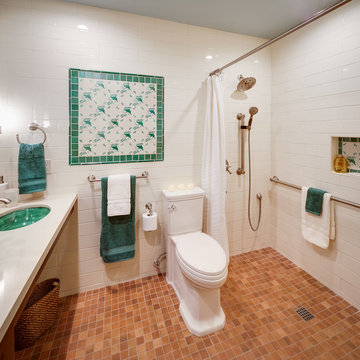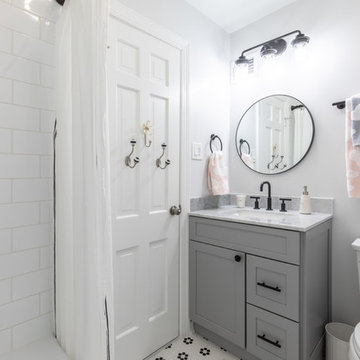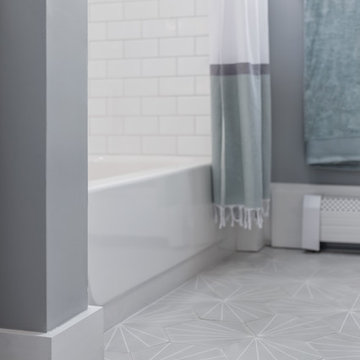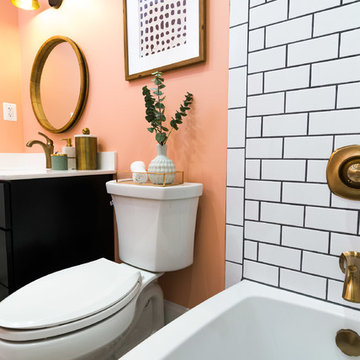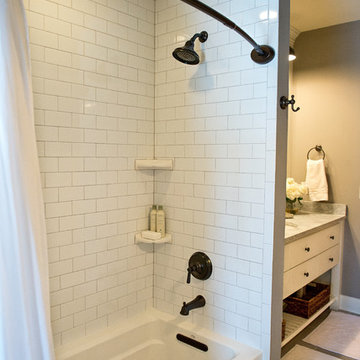Bathroom Design Ideas with Subway Tile and a Shower Curtain
Refine by:
Budget
Sort by:Popular Today
81 - 100 of 3,957 photos
Item 1 of 3

The simple, neutral palette of this Master Bathroom creates a serene atmosphere. The custom vanity allows for additional storage while bringing added warmth to the space. Iron pipes and pipe fittings were used to create the custom shower rod.
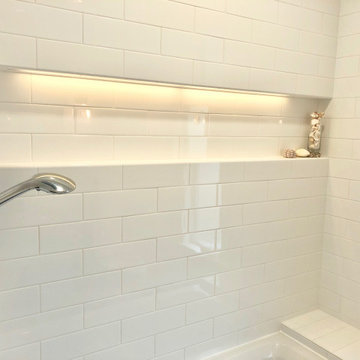
Beautiful details in the bathroom. LED lighting inside the full length niche.

This bathroom renovation kept the vintage ambiance while incorporating a few contemporary finishes. We replaced the pedestal sink with a contemporary square, wall mounted sink & faucet, repainted the radiator in a glamorous silver color, installed octagon-designed floor tiles, new subway tile, designed a sleek medicine cabinet, and installed two shower shelves that were safe and out of reach from the client’s children.
Home located in Edgewater, Chicago. Designed by Chi Renovation & Design who serve Chicago and it's surrounding suburbs, with an emphasis on the North Side and North Shore. You'll find their work from the Loop through Lincoln Park, Skokie, Wilmette, and all of the way up to Lake Forest.
For more about Chi Renovation & Design, click here: https://www.chirenovation.com/
To learn more about this project, click here: https://www.chirenovation.com/portfolio/vintage-bathrooms-renovation/
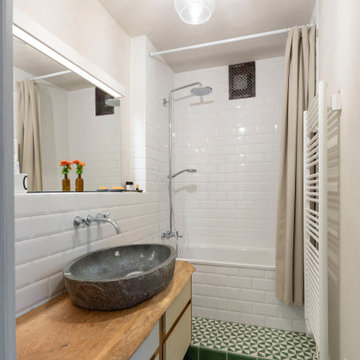
Ein klassisches Badezimmer im "Look and Feel" wird befreit von grün geblümten Wandfliesen und der Gastherme und verwandelt sich so zu einem kleinen, schönen Bad, in das man gerne geht.
Das Badezimmer ist kleiner als 3 Quadratmeter und gottseidank gibt es ein seperates WC. Da das Haus auch über eine Pelletheizung für den handwerklich genutzten Teil verfügt, konnte auf die Gastherme für die Warmwasserzubereitung verzichtet werden. Ein großes Glück. Denn so konnte der Raum ganz neu konfiguriert werden! Die Badewanne wurde um 90 Grad gedreht und lässt sich jetzt entspannt nutzen. Der Bereich der Badewanne wurde um eine Stufe angehoben, denn die Raumhöhe ist hoch genug und das Baden und Duschen wird dadurch etwas zelebriert.
Wie auch bei der Küche, wurden die Wände mit Lehm verputzt. Das hat den praktischen Nutzen, dass der Spiegel nie wieder beschlägt. Die Wände, die mal einen Wasserspritzer abbekommen können, wurden mit weißen Metrofliesen verfliest. Als Bodenfliese wurden Zementfliesen verlegt und sorgen für etwas Farbe im Raum.
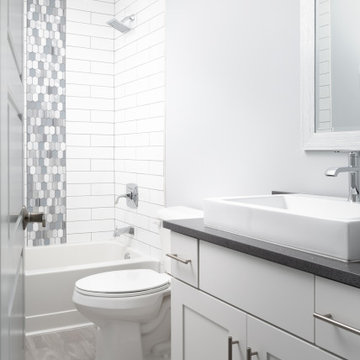
Custom home with a bright white bathroom with a subtle splash of color in the shower. The mosaic pattern of blues and grays really pops against the white subway tile in the shower. The white vessel sink stands out against the grey counter top which ties in beautifully with the mosaic tiles. A beautiful modern bathroom must see!
Bathroom Design Ideas with Subway Tile and a Shower Curtain
5


