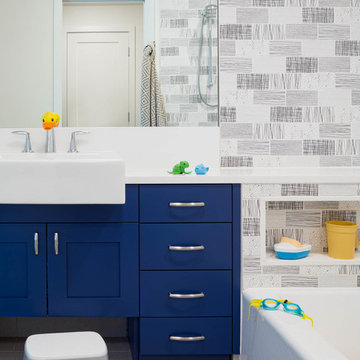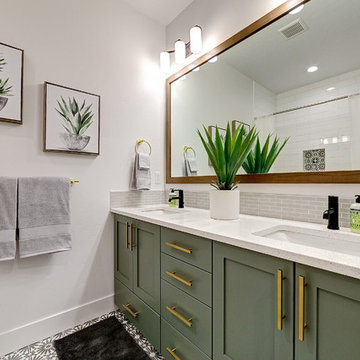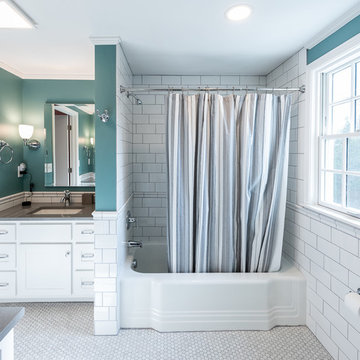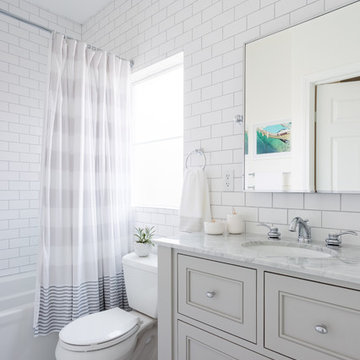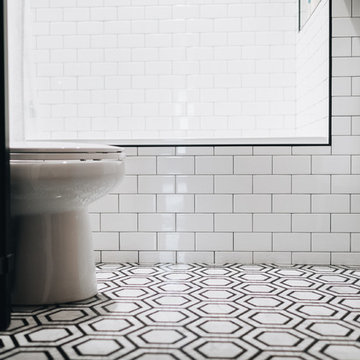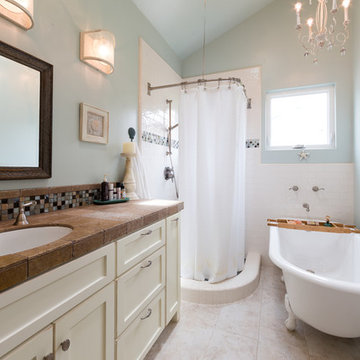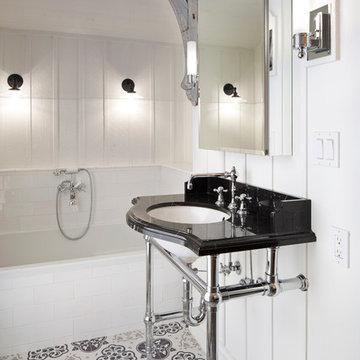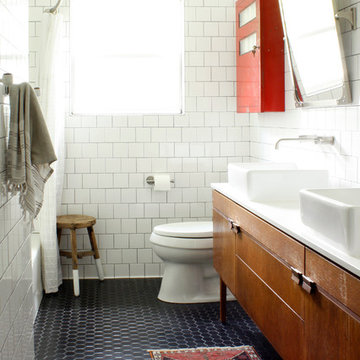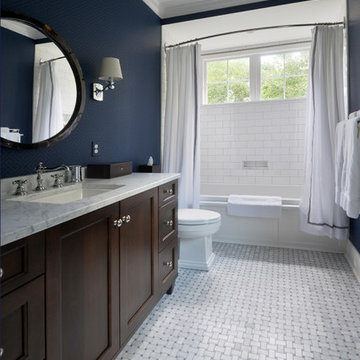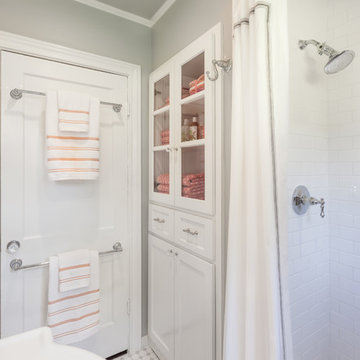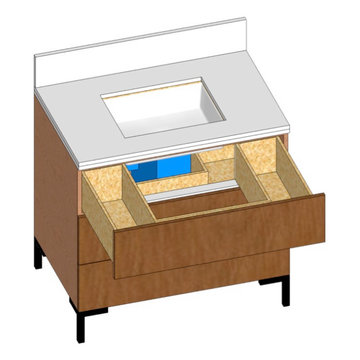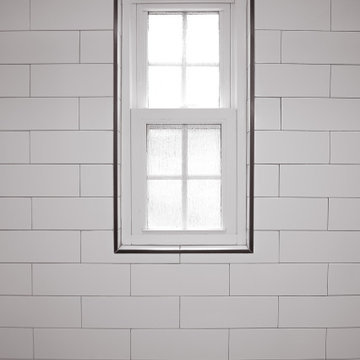Bathroom Design Ideas with Subway Tile and a Shower Curtain
Refine by:
Budget
Sort by:Popular Today
101 - 120 of 3,957 photos
Item 1 of 3
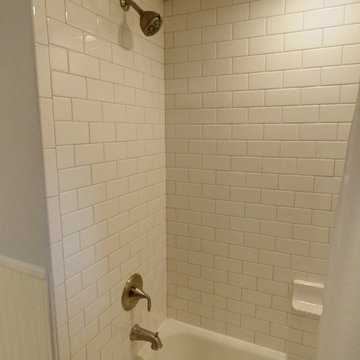
We remodeled both bathrooms and did a little bit of everything throughout the rest of the house. Photos: Shaun Deskins
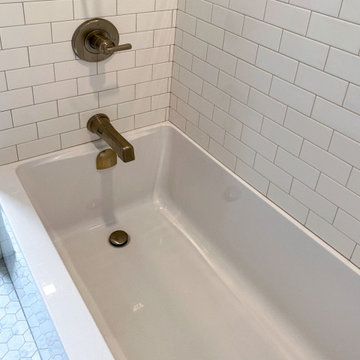
Full bathroom remodel with a gray vanity and wall cabinet, quartz countertop, double sinks, wall-mounted medicine cabinets, subway tile shower surround, soaking tub, custom niches, brushed nickel fixtures, and a marble-like hexagon mosaic porcelain tile floor.
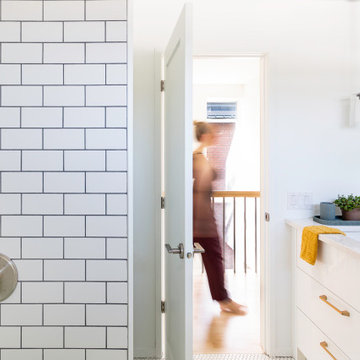
Clerestory windows bathe this 3 piece bathroom in natural light while maintaining visual privacy. Penny tile on the floor and subway tile on the wall create a uniform texture throughout the space that is accented with a coloured shower niche and the gold cabinet pulls.

Hall Bathroom Renovation in Pennington, NJ. Secondary bathroom features beautiful painted gray double vanity with calacatta roma quartz countertops. Deep soaker tub surrounded by bright white beveled subway tile. Undermount sinks with brushed nickel hardware. Recessed lights throughout. Pocket door separates vanity area from tub & toilet. Octagon & Dot White with Gray tile flooring.

Bathroom Remodel completed and what a treat.
Customer supplied us with photos of their freshly completed bathroom remodel. Schluter® Shower System completed with a beautiful hexagon tile combined with a white subway tile. Accented Niche in shower combined with a matching threshold. Wood plank flooring warms the space with grey painted vanity cabinets and quartz vanity top.
Making Your Home Beautiful One Room at a Time…
French Creek Designs Kitchen & Bath Design Studio - where selections begin. Let us design and dream with you. Overwhelmed on where to start that Home Improvement, Kitchen or Bath Project? Let our designers video conference or sit down with you and take the overwhelming out of the picture and assist in choosing your materials. Whether new construction, full remodel or just a partial remodel, we can help you to make it an enjoyable experience to design your dream space. Call to schedule a free design consultation today with one of our exceptional designers. 307-337-4500
#openforbusiness #casper #wyoming #casperbusiness #frenchcreekdesigns #shoplocal #casperwyoming #kitchenremodeling #bathremodeling #kitchendesigners #bathdesigners #cabinets #countertops #knobsandpulls #sinksandfaucets #flooring #tileandmosiacs #laundryremodel #homeimprovement
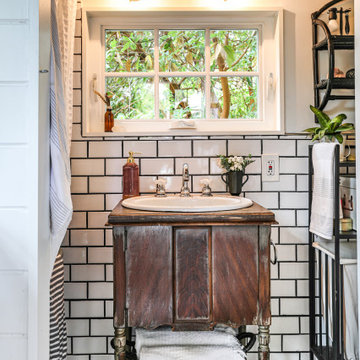
A modern-meets-vintage farmhouse-style tiny house designed and built by Parlour & Palm in Portland, Oregon. This adorable space may be small, but it is mighty, and includes a kitchen, bathroom, living room, sleeping loft, and outdoor deck. Many of the features - including cabinets, shelves, hardware, lighting, furniture, and outlet covers - are salvaged and recycled.
Bathroom Design Ideas with Subway Tile and a Shower Curtain
6

