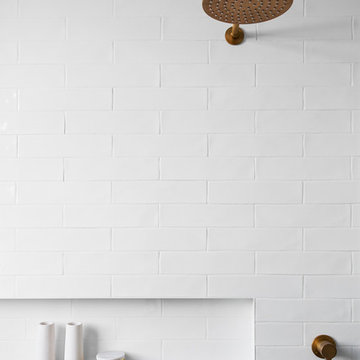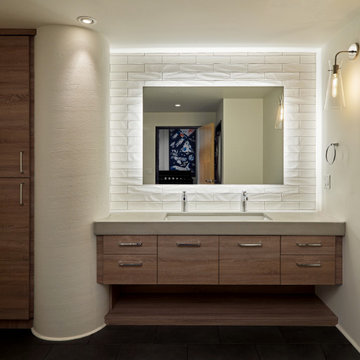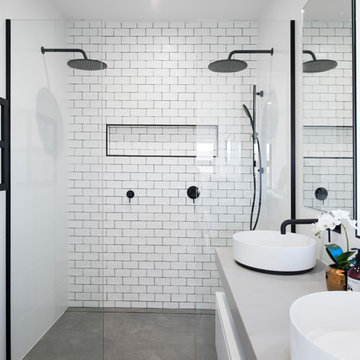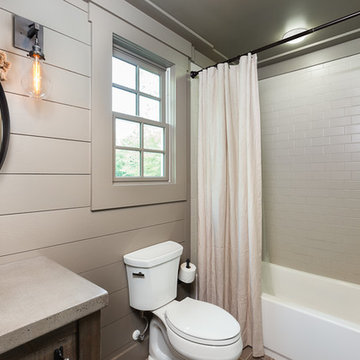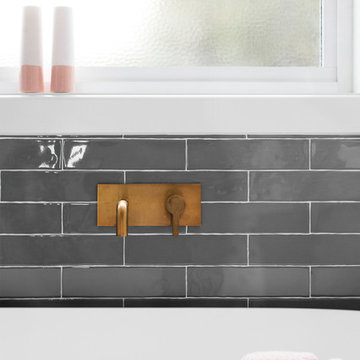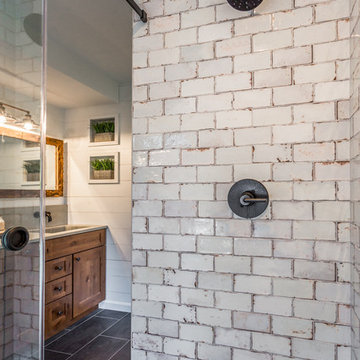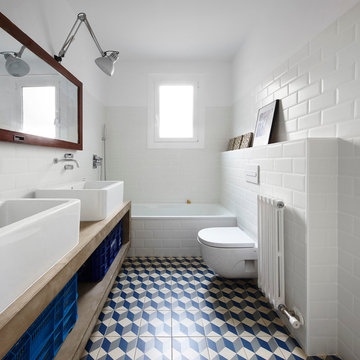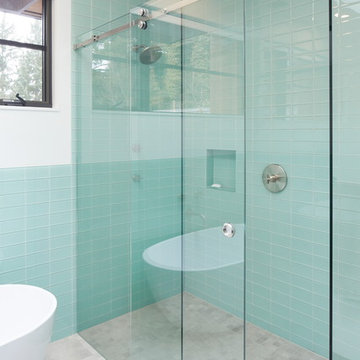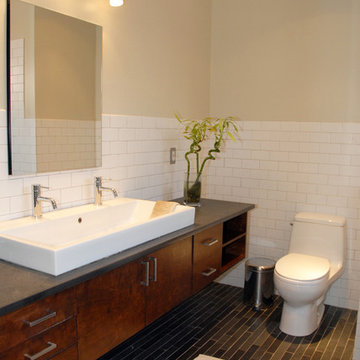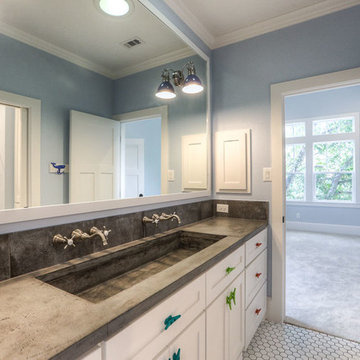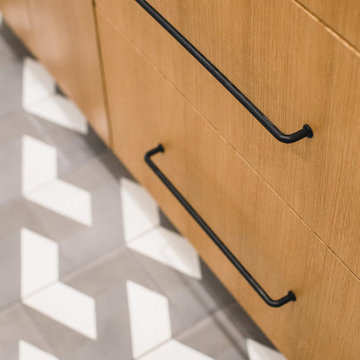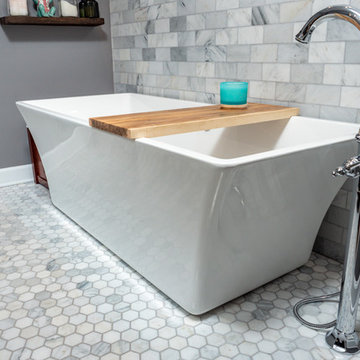Bathroom Design Ideas with Subway Tile and Concrete Benchtops
Refine by:
Budget
Sort by:Popular Today
41 - 60 of 230 photos
Item 1 of 3
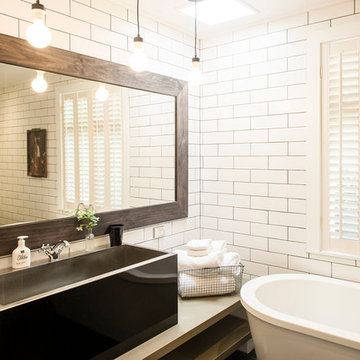
The original bathroom was split into three rooms. I made it into one adding a big window over the bath.
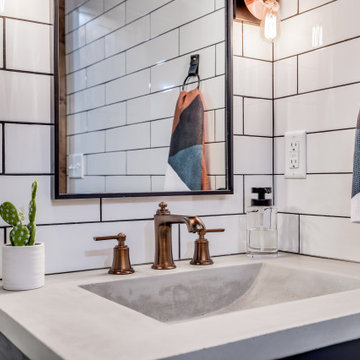
When our long-time VIP clients let us know they were ready to finish the basement that was a part of our original addition we were jazzed, and for a few reasons.
One, they have complete trust in us and never shy away from any of our crazy ideas, and two they wanted the space to feel like local restaurant Brick & Bourbon with moody vibes, lots of wooden accents, and statement lighting.
They had a couple more requests, which we implemented such as a movie theater room with theater seating, completely tiled guest bathroom that could be "hosed down if necessary," ceiling features, drink rails, unexpected storage door, and wet bar that really is more of a kitchenette.
So, not a small list to tackle.
Alongside Tschida Construction we made all these things happen.
Photographer- Chris Holden Photos
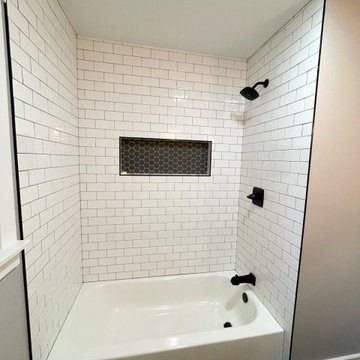
The photo captures the beauty of a newly renovated bathroom with a focus on texture and pattern. The white subway tiles create a clean and classic look, while the custom black hexagon tiles in the niche add a touch of sophistication and interest. The matching hexagon tiles on the floor further emphasize the design theme and provide a cohesive look throughout the space. The attention to detail in this renovation is evident in the precise installation of the tiles, showcasing the bathroom's high-quality craftsmanship. The use of simple colors and bold patterns in this bathroom renovation make it a standout feature in the home, while the functionality and comfort of the space provide a relaxing and rejuvenating environment for homeowners and guests.
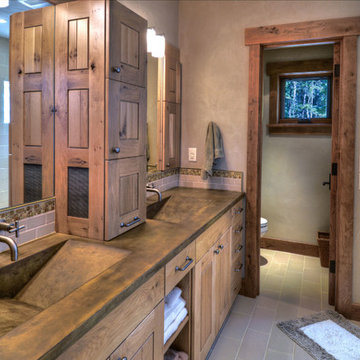
The master bathroom features custom concrete counters & recycled glass tiles.
Carl Schofield Photography
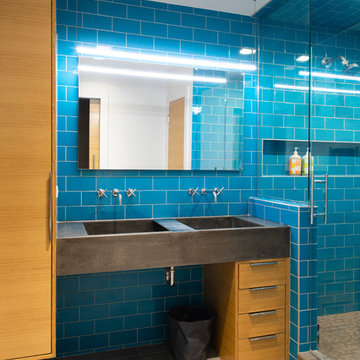
design by A Larsen INC
cabinetry by d KISER design.construct, inc.
photography by Colin Conces

The ensuite is a luxurious space offering all the desired facilities. The warm theme of all rooms echoes in the materials used. The vanity was created from Recycled Messmate with a horizontal grain, complemented by the polished concrete bench top. The walk in double shower creates a real impact, with its black framed glass which again echoes with the framing in the mirrors and shelving.
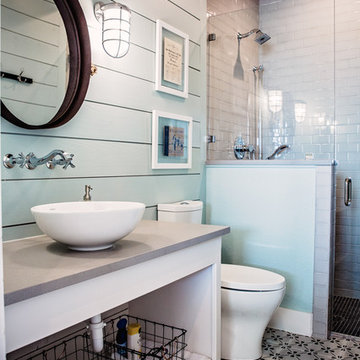
Nautical guest bath features shiplap wall, fun antique porthole mirror, ceramic bowl sink and open storage below. Milk crates and a whimsical tile complete the look.
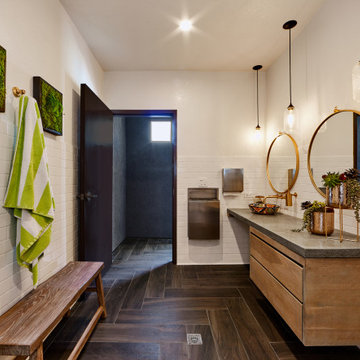
Mediterranean remodel of a formerly mauve and gray public bathroom. New space has white subway tile, gold Kohler fixtures and accents, Mexican bowel vessel, Wabimoss Art, Restoration Hardware hook.
Bathroom Design Ideas with Subway Tile and Concrete Benchtops
3
