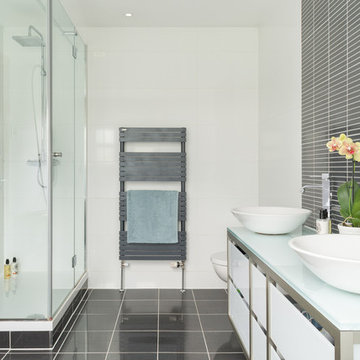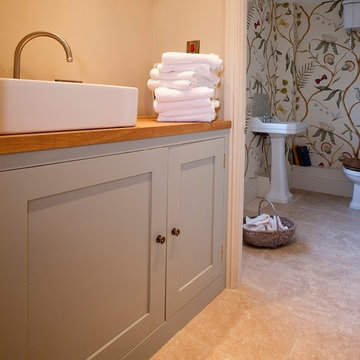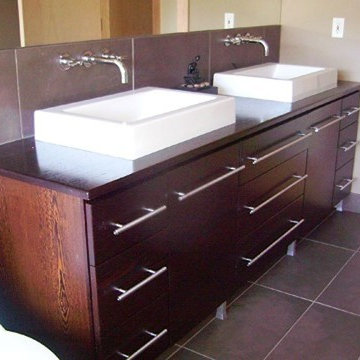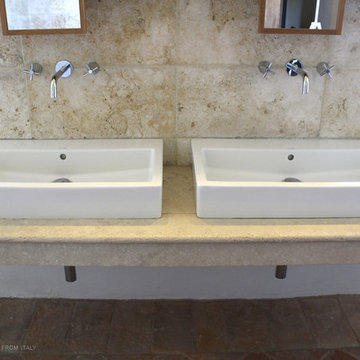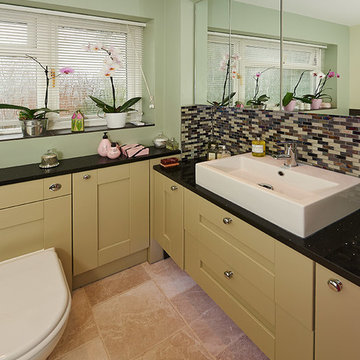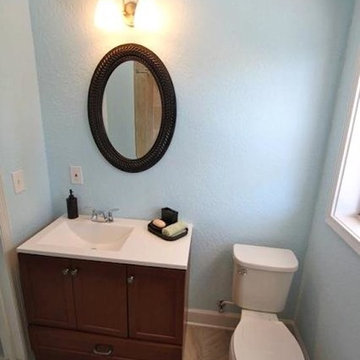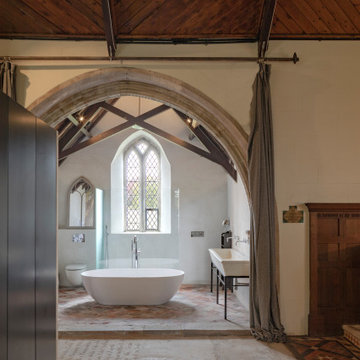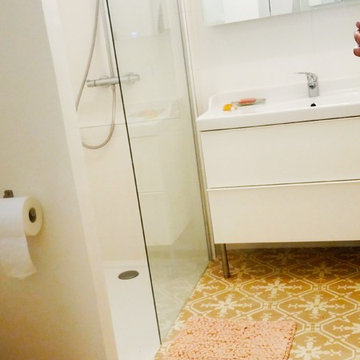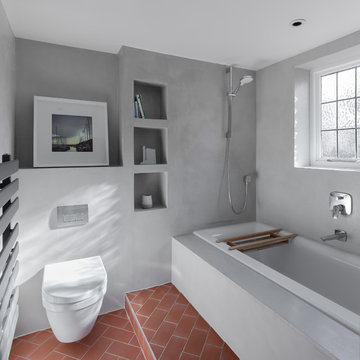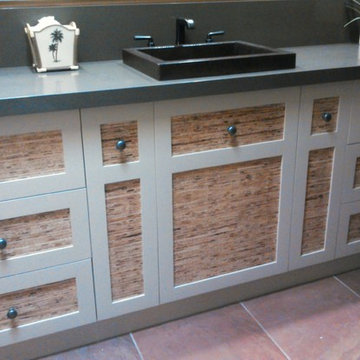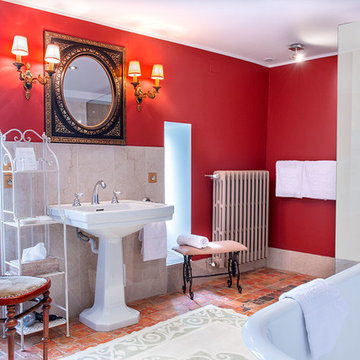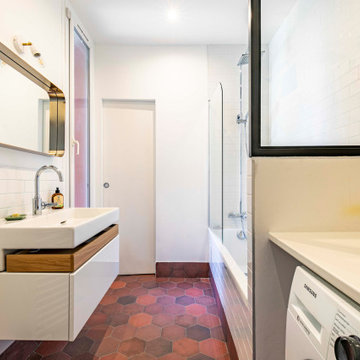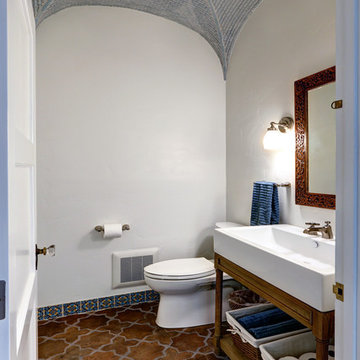Bathroom Design Ideas with Terra-cotta Floors and a Trough Sink
Refine by:
Budget
Sort by:Popular Today
21 - 40 of 47 photos
Item 1 of 3
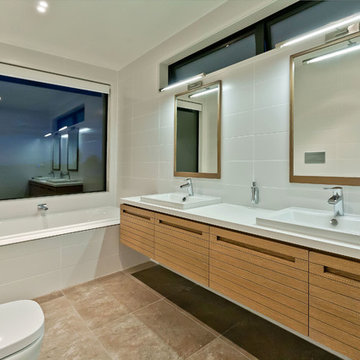
The contemporary style home has listened to the client and the site topography to inform an excellent end result.
Photography by DRAW Photography Ltd
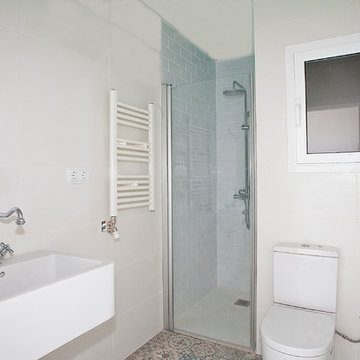
El cuarto de baño cuenta con un lavabo, un inodoro y una ducha. El alicatado blanco contrasta de forma espectacular con el pavimento hidráulico original. Grupo Inventia.
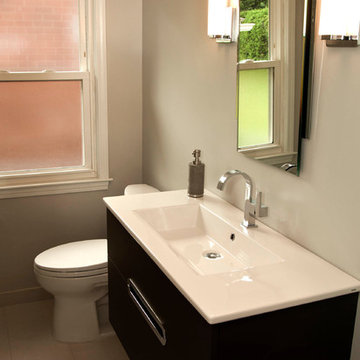
Coffee colored, flat front cabinet creates its own distinction in a neutral bath.
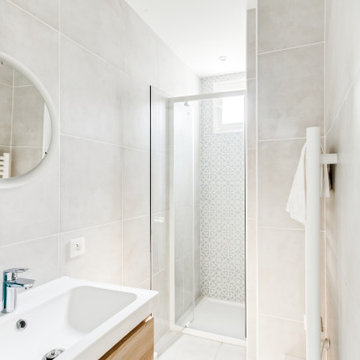
Cet appartement de 65m2, tout en longueur et desservi par un grand couloir n'avait pas été rénové depuis les années 60. Les espaces étaient mal agencés, il ne disposait que d'une seule chambre, d'une cuisine fermé, d'un double séjour et d'une salle d'eau avec WC non séparé.
L'enjeu était d'y créer un T4 et donc de rajouter 2 chambres supplémentaires ! La structure en béton dite "poteaux / poutres" nous a permis d'abattre de nombreuses cloisons.
L'ensemble des surfaces ont été rénovées, la cuisine à rejoint la pièce de vie, le WC à retrouvé son indépendance et de grandes chambres ont été crées.
J'ai apporté un soin particulier à la luminosité de cet appartement, et ce, dès l'entrée grâce à l'installation d'une verrière qui éclaircie et modernise l'ensemble des espaces communicants.
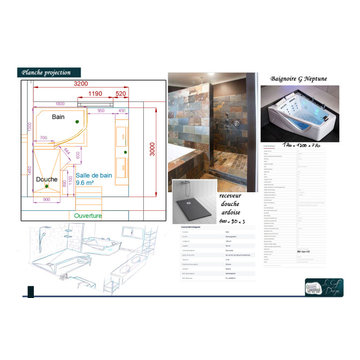
- Réalisation d'une planche de projection, condensé du plan, du visuel graphique, du choix des matériaux / couleurs ainsi que des éléments technique et du mobilier conseillé.
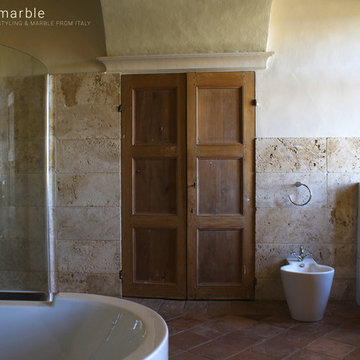
SEMARBLE - MASTERBATHROOM - ITALIAN STYLE-
REFURBISHMENT - TRAVERTINE
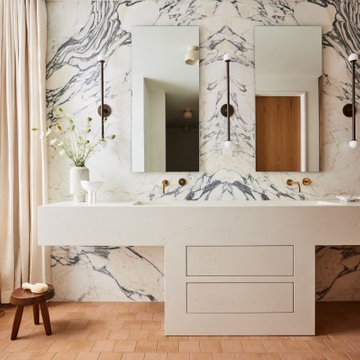
This organic modern master bathroom is truly a sanctuary. Heated clay tile floors feel luxurious underfoot and the large soaking tub is an oasis for busy parents. The unique vanity is a custom piece sourced by the interior designer. The continuation of the large format porcelain tile from the kitchen and the use of walnut on the linen cabinets from Grabill Cabinets, bring in the natural textures central to organic modern interior design. Interior Design: Sarah Sherman Samuel; Architect: J. Visser Design; Builder: Insignia Homes; Linen Cabinet: Grabill Cabinetry; Photo: Nicole Franzen
Bathroom Design Ideas with Terra-cotta Floors and a Trough Sink
2


