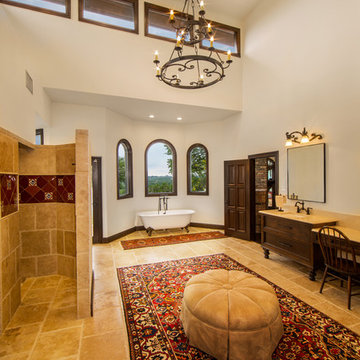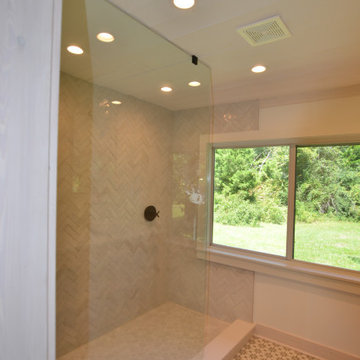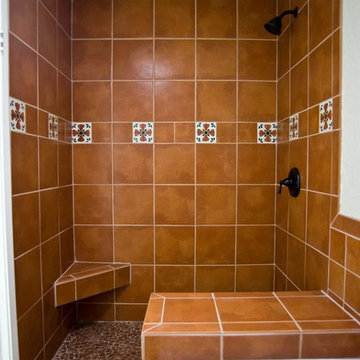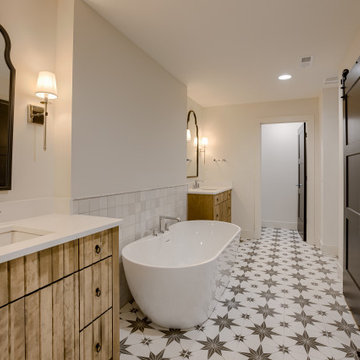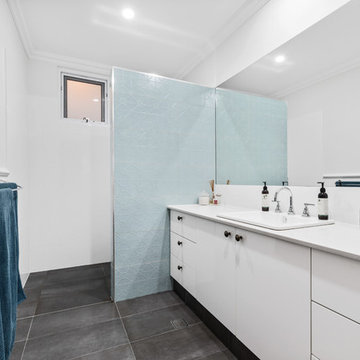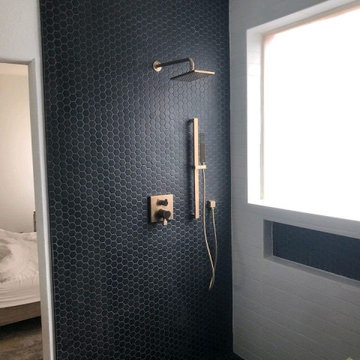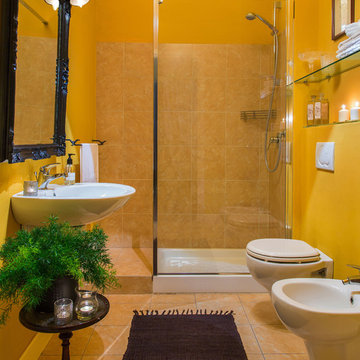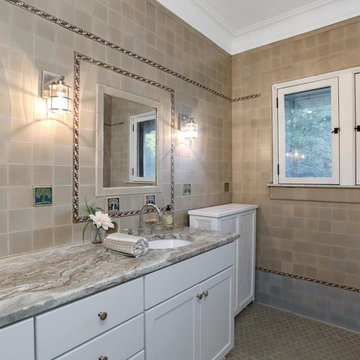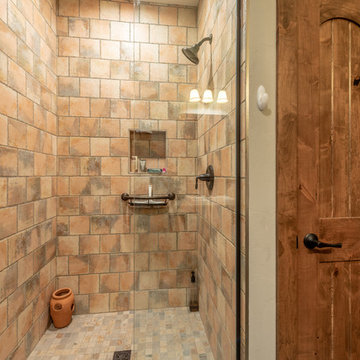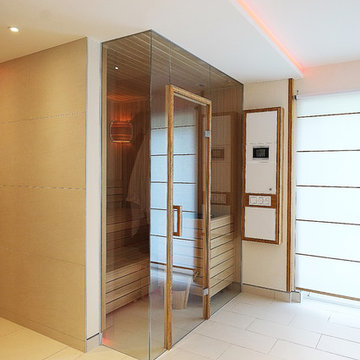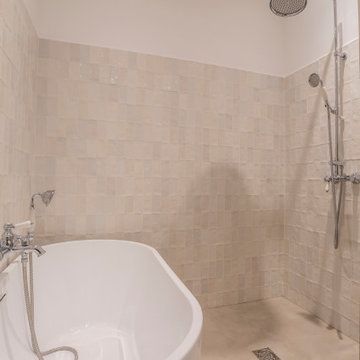Bathroom Design Ideas with Terra-cotta Tile and an Open Shower
Refine by:
Budget
Sort by:Popular Today
61 - 80 of 233 photos
Item 1 of 3
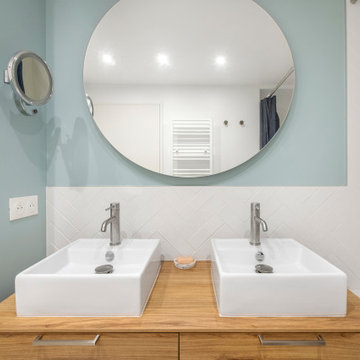
Notre projet Jaurès est incarne l’exemple du cocon parfait pour une petite famille.
Une pièce de vie totalement ouverte mais avec des espaces bien séparés. On retrouve le blanc et le bois en fil conducteur. Le bois, aux sous-tons chauds, se retrouve dans le parquet, la table à manger, les placards de cuisine ou les objets de déco. Le tout est fonctionnel et bien pensé.
Dans tout l’appartement, on retrouve des couleurs douces comme le vert sauge ou un bleu pâle, qui nous emportent dans une ambiance naturelle et apaisante.
Un nouvel intérieur parfait pour cette famille qui s’agrandit.
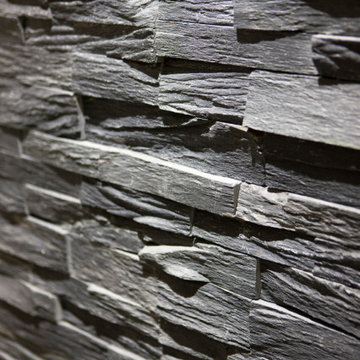
The dark, textured wall provides a subtle contrast to the sleek finish of the rest of the space.
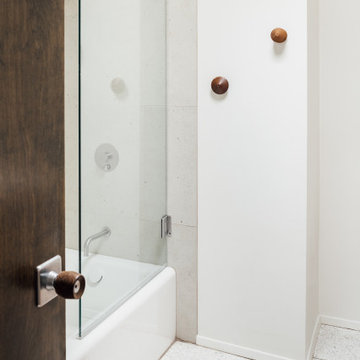
Kids bathroom, with a custom wood vanity, white zellige backsplash from Zia Tile, and custom blue faucets from Fantini.
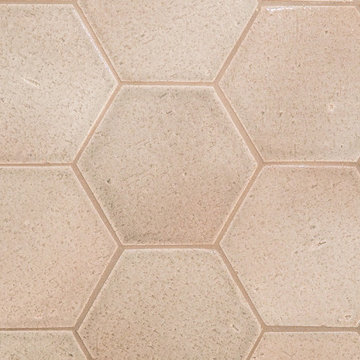
Stunning antique brass plumbing fixtures. Beautiful terra cotta tile on walls in light gray. Calacatta gold marble vanity. Gorgeous ceramic floor tile in hexagon shape. Curbless shower.
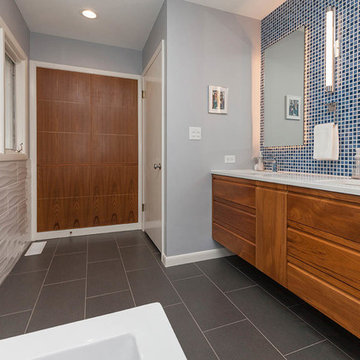
Simply stunning mid-century modern bathroom remodel - bold colors, materials and design ideas!
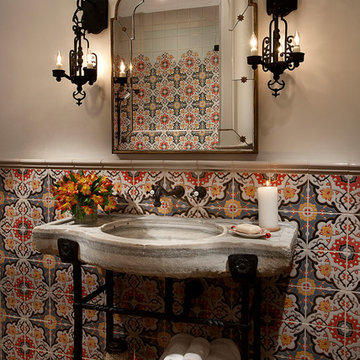
World Renowned Architecture Firm Fratantoni Design created this beautiful home! They design home plans for families all over the world in any size and style. They also have in-house Interior Designer Firm Fratantoni Interior Designers and world class Luxury Home Building Firm Fratantoni Luxury Estates! Hire one or all three companies to design and build and or remodel your home!
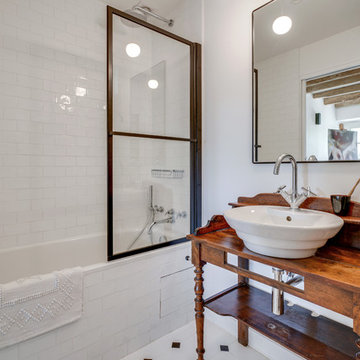
Pour cette salle de bain qui était ouverte dans un couloir, nous avons refait les plans pour la rendre complètement indépendante.
Nous l'avons fermé par une porte coulissante, condamné une petite lucarne pour pouvoir installé une tête de douche. Notre cliente voulait une salle de bain blanche, épurée et dans un esprit campagne. Nous lui avons donc proposé une robinetterie chromée à croisillons sur un meuble ancien de la maison, un sol blanc à petits cabochons noirs. Les détails noir ( paroi de douche, miroir, patères ) viennent faire le rappel avec le noir des cabochons.

Bagno di lei: zellige bianche a rivestimento del parete lavabo e della doccia, Mobile lavabo su disegno in legno laccato bianco sotto grande elemento lavabo in marmo giallo siena. Rubinetteria Quadro Design
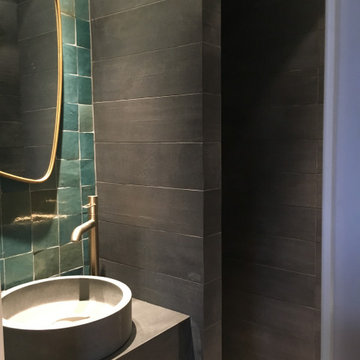
Cette salle de douche d'appoint bénéficie de couleurs chaudes et douces. La vasque en pierre est posée sur une grande dalle de carrelage en grès cérame gris.
Bathroom Design Ideas with Terra-cotta Tile and an Open Shower
4
