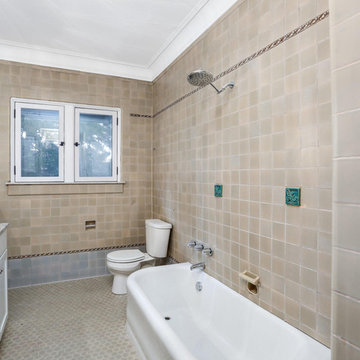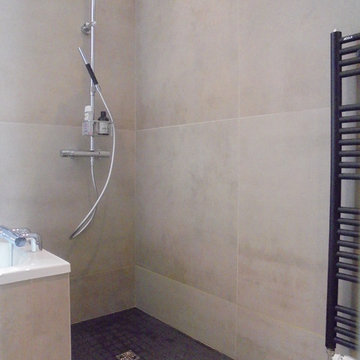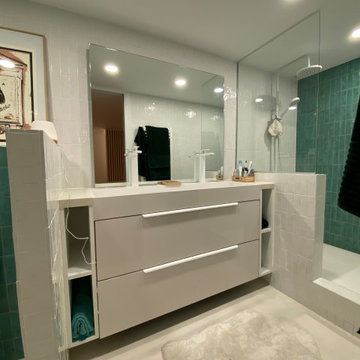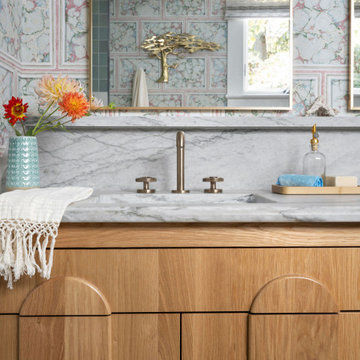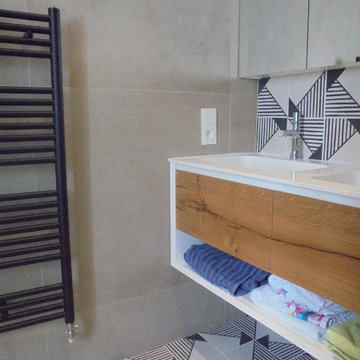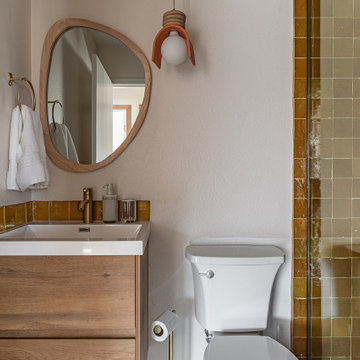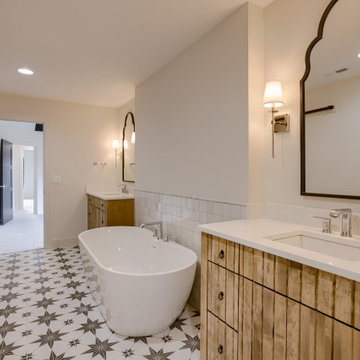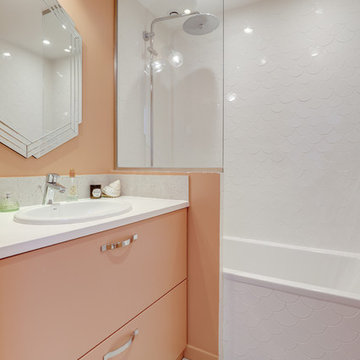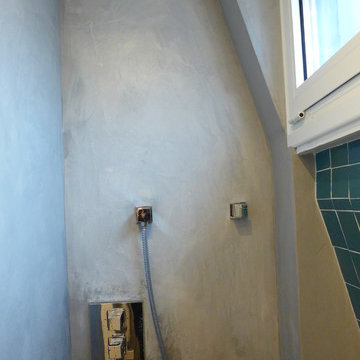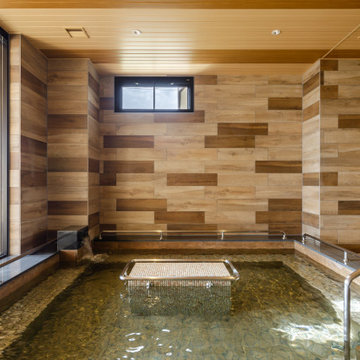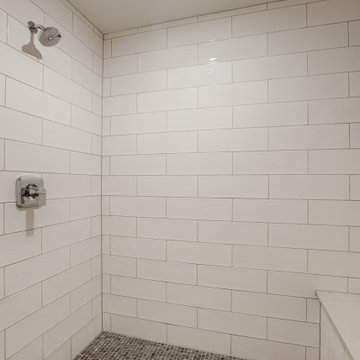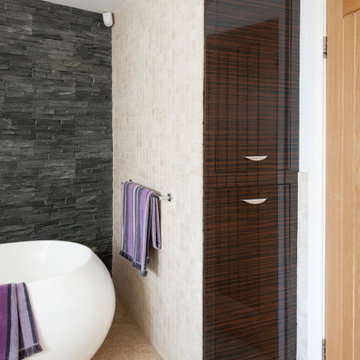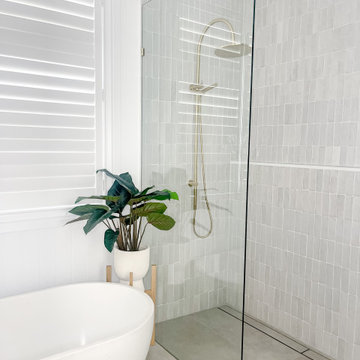Bathroom Design Ideas with Terra-cotta Tile and an Open Shower
Refine by:
Budget
Sort by:Popular Today
141 - 160 of 233 photos
Item 1 of 3
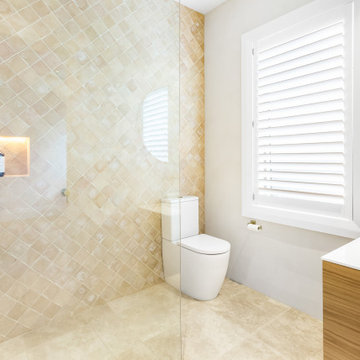
Ensuite bathroom is perfectly proportioned and beautifully tiled with warm terracotta and crisp white shutters. Timber vanity and brushed brass fixtures.
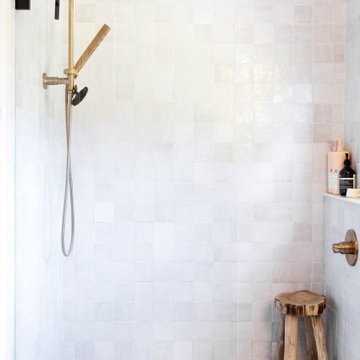
The primary bedroom lacked an ensuite bath so we created one that is likened to a spa in this compact space. Handmade zellige tile, antique gold hardware, an exposed pipe rain shower, floating vanity, and marble heated flooring all add to its allure. And the neutral clean white color palette transports you to tranquility of a spa.
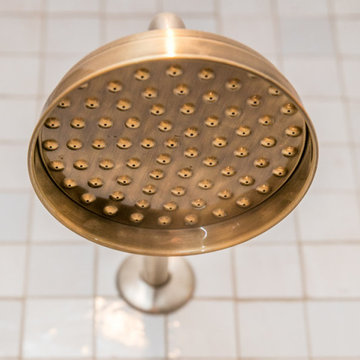
Stunning antique brass shower head. Beautiful terra cotta tile on walls in light gray.
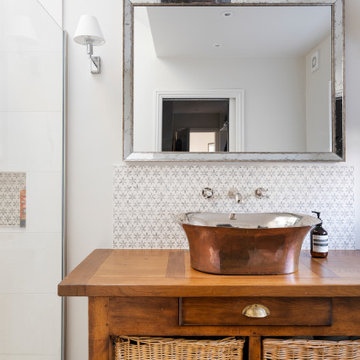
This is a remodel of a 1970s built extension in a Conservation Area in Bath. Some small but significant changes have transformed this family home into a space to be desired.
Constructed by Missiato Design and Build, flooring by Mandarin Stone Official and worktops by Granite Supreme.
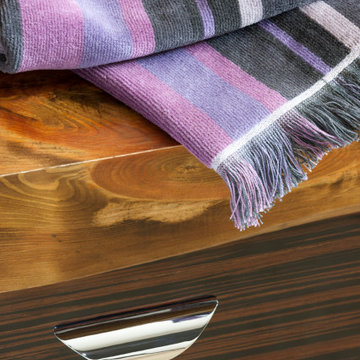
The chrome pull handle of the bespoke vanity unit brings the allows it to remain contemporary while giving off a 'spa like' feeling.
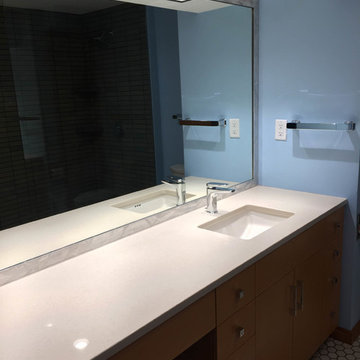
Simply stunning bathroom remodel - likening countless different styles melded together for one beautiful room.
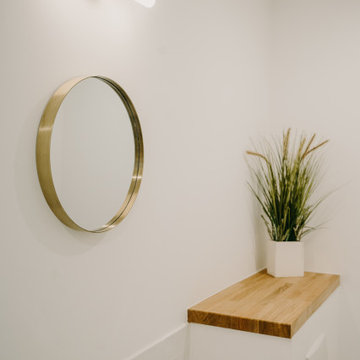
On vous présente enfin notre premier projet terminé réalisé à Aix-en-Provence. L’objectif de cette rénovation était de remettre au goût du jour l’ensemble de la maison sans réaliser de gros travaux.
Nous avons donc posé un nouveau parquet ainsi que des grandes dalles de carrelage imitation béton dans la cuisine. Toutes les peintures ont également été refaites, notamment avec ce bleu profond, fil conducteur de la rénovation que l’on retrouve dans le salon, la cuisine ou encore les chambres.
Les tons chauds des touches de jaune dans le salon et du parquet amènent une atmosphère de cocon chaleureux qui se prolongent encore une fois dans toute la maison comme dans la salle à manger et la cuisine avec le mobilier en bois.
La cuisine se voulait fonctionnelle et esthétique à la fois, nos clients ont donc été charmés par le concept des caissons Ikea couplés au façades Plum. Le résultat : une cuisine conviviale et personnalisée à l’image de nos clients.
Bathroom Design Ideas with Terra-cotta Tile and an Open Shower
8
