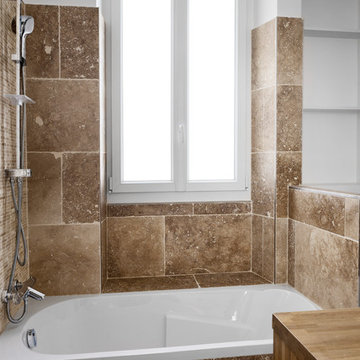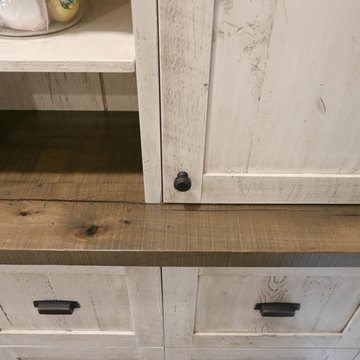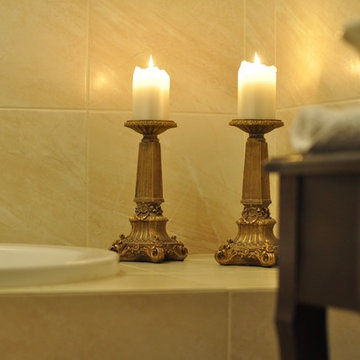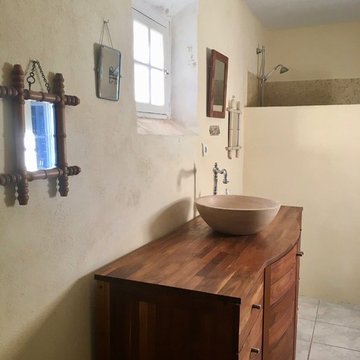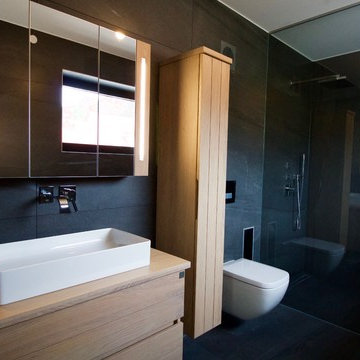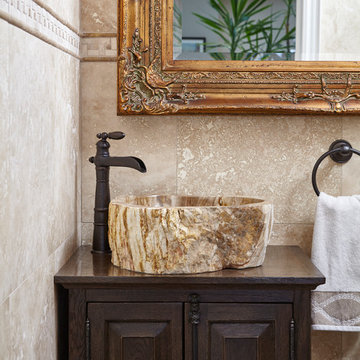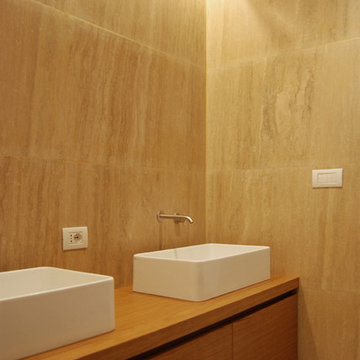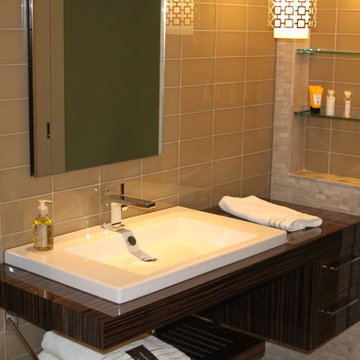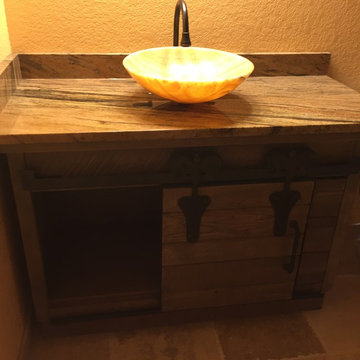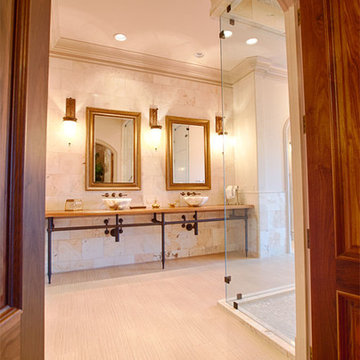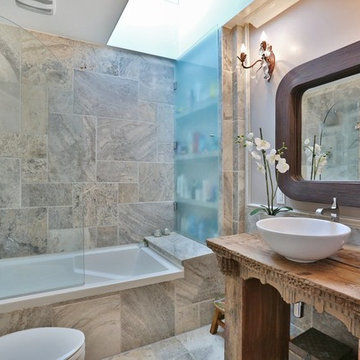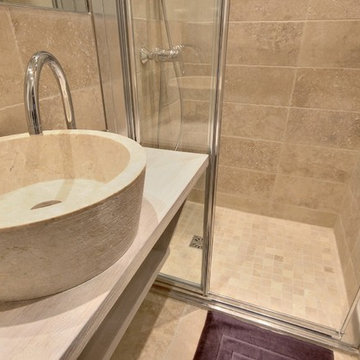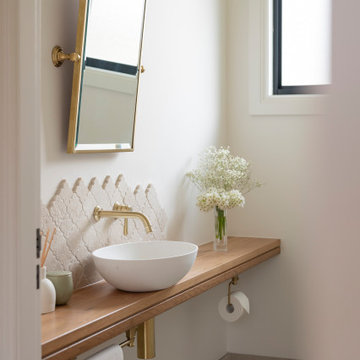Bathroom Design Ideas with Travertine and Wood Benchtops
Refine by:
Budget
Sort by:Popular Today
61 - 80 of 154 photos
Item 1 of 3
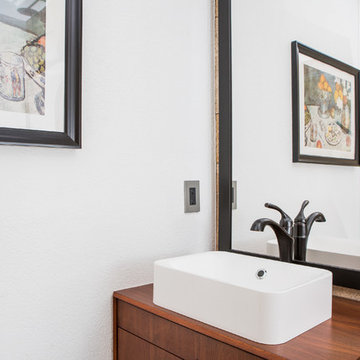
This project is an exhilarating exploration into function, simplicity, and the beauty of a white palette. Our wonderful client and friend was seeking a massive upgrade to a newly purchased home and had hopes of integrating her European inspired aesthetic throughout. At the forefront of consideration was clean-lined simplicity, and this concept is evident in every space in the home. The highlight of the project is the heart of the home: the kitchen. We integrated smooth, sleek, white slab cabinetry to create a functional kitchen with minimal door details and upgraded modernity. The cabinets are topped with concrete-look quartz from Caesarstone; a welcome soft contrast that further emphasizes the contemporary approach we took. The backsplash is a simple and elongated white subway paired against white grout for a modernist grid that virtually melts into the background. Taking the kitchen far outside of its intended footprint, we created a floating island with a waterfall countertop that can house critical cooking fixtures on one side and adequate seating on the other. The island is backed by a dramatic exotic wood countertop that extends into a full wall splash reaching the ceiling. Pops of black and high-gloss finishes in appliances add a touch of drama in an otherwise white field. The entire main level has new hickory floors in a natural finish, allowing the gorgeous variation of the wood to shine. Also included on the main level is a re-face to the living room fireplace, powder room, and upgrades to all walls and lighting. Upstairs, we created two critical retreats: a warm Mediterranean inspired bathroom for the client's mother, and the master bathroom. In the mother's bathroom, we covered the floors and a large accent wall with dramatic travertine tile in a bold Versailles pattern. We paired this highly traditional tile with sleek contemporary floating vanities and dark fixtures for contrast. The shower features a slab quartz base and thin profile glass door. In the master bath, we welcomed drama and explored space planning and material use adventurously. Keeping with the quiet monochromatic palette, we integrated all black and white into our bathroom concept. The floors are covered with large format graphic tiles in a deco pattern that reach through every part of the space. At the vanity area, high gloss white floating vanities offer separate space for his/her use. Tall linear LED fixtures provide ample lighting and illuminate another grid pattern backsplash that runs floor to ceiling. The show-stopping bathtub is a square steel soaker tub that nestles quietly between windows in the bathroom's far corner. We paired this tub with an unapologetic tub filler that is bold and large in scale. Next to the tub, an open shower is adorned with a full expanse of white grid subway tile, a slab quartz shower base, and sleek steel fixtures. This project was exciting and inspiring in its ability to push the boundaries of simplicity and quietude in color. We love the result and are so thrilled that our wonderful clients can enjoy this home for years to come!
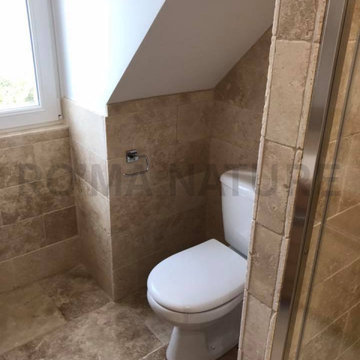
Salle de Bain réalisée en Travertin.
RO'MA Nature a fourni : le dallage en Travertin, le parement en Travertin, le bac à douche sur-mesure en Travertin, la vasque en Travertin, le mobilier et la robinetterie.
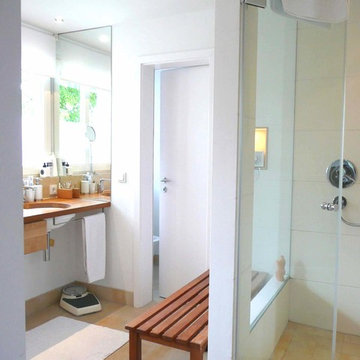
kleines Elternduschbad mit separatem Raum für WC und Bidet - vor Sanierung Kinderküche
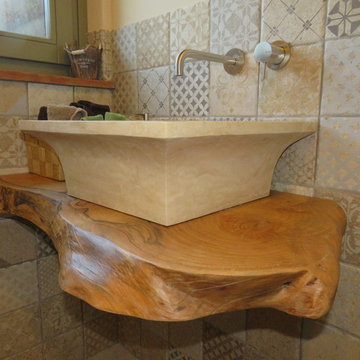
Bagno ospiti ricavato da un mensolone di cedro destinato al focolare, spazzolato e verniciato, con lavabo in appoggio in pietra scavata di Rapolano.
Rubinetteria Bellosta.
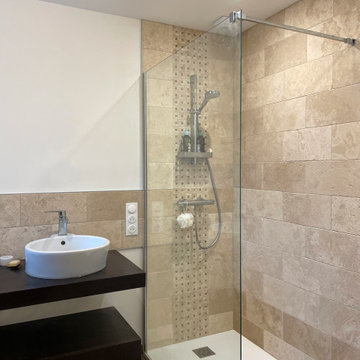
Rénovation énergétique avec une isolation thermique par l'extérieur, le remplacement des menuiseries et de la chaudière à Fioul. Réaménagement intérieur, réalisation d'une surélévation en ossature bois pour la création de trois chambres et d'une salle de bain.
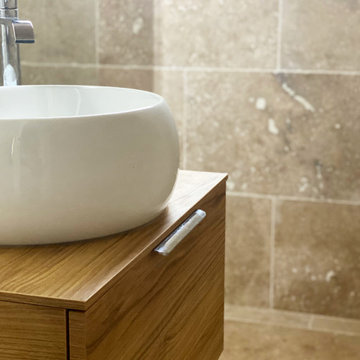
Salle de bain de 4m² en "L", avec un espace très restreint. L'ancienne salle de bain par ses couleurs rose assombrissait la pièce, c'est donc pour cela que nous sommes partis sur quelques choses de plus chaleureux mais lumineux à la fois. Avec un espace plus épuré contenant une vasque à poser sur un meuble suspendu avec tiroir, et une colonne également suspendue pour ne pas faire un effet de masse dans cette petite salle de bain. L'ancienne place de la baignoire devient une grande douche italienne avec une paroi fixe.
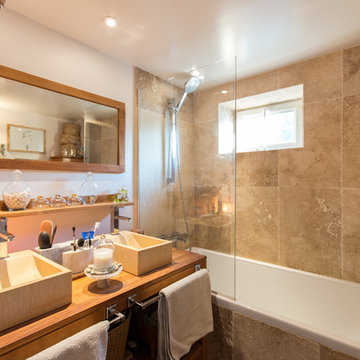
Meubles, miroir et plan vasque en teck
Lavabos pierre naturelle (Leroy Merlin)
Photo : Cat Byers
Bathroom Design Ideas with Travertine and Wood Benchtops
4


