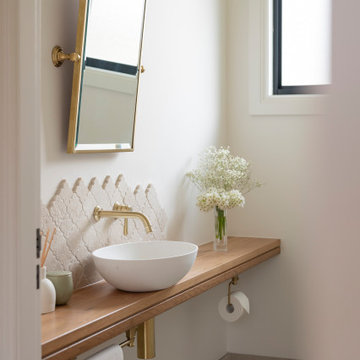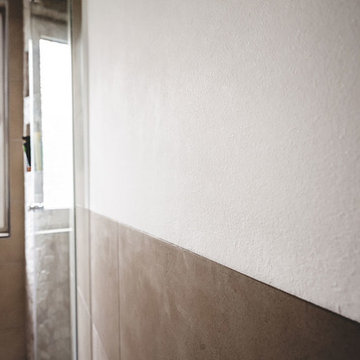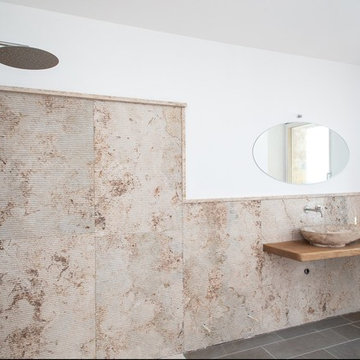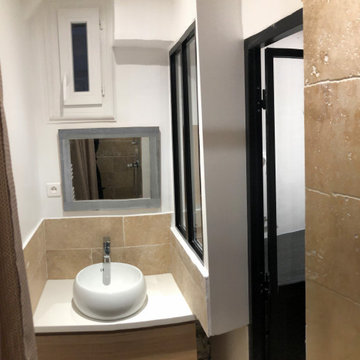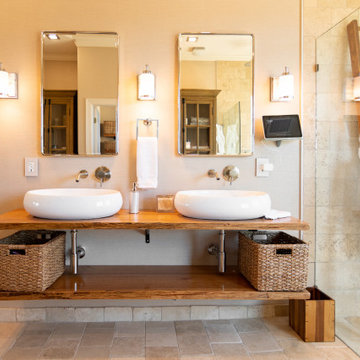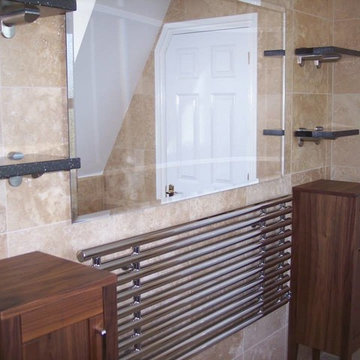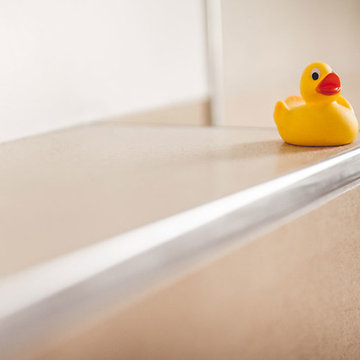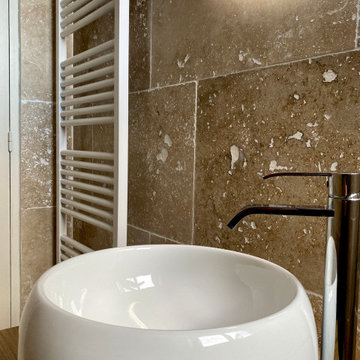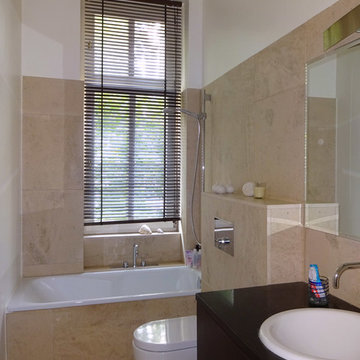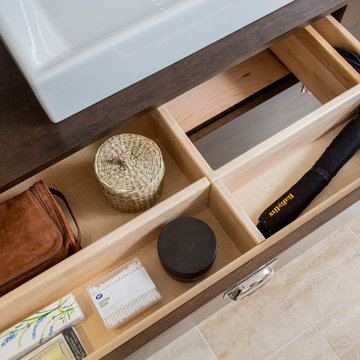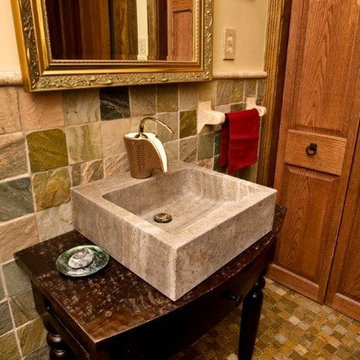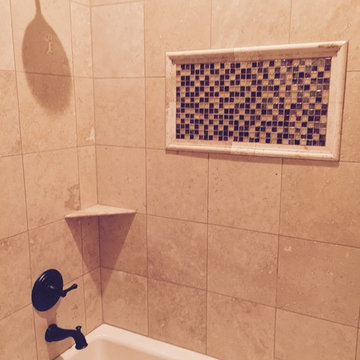Bathroom Design Ideas with Travertine and Wood Benchtops
Refine by:
Budget
Sort by:Popular Today
81 - 100 of 154 photos
Item 1 of 3
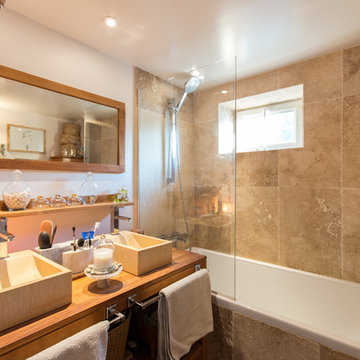
Meubles, miroir et plan vasque en teck
Lavabos pierre naturelle (Leroy Merlin)
Photo : Cat Byers
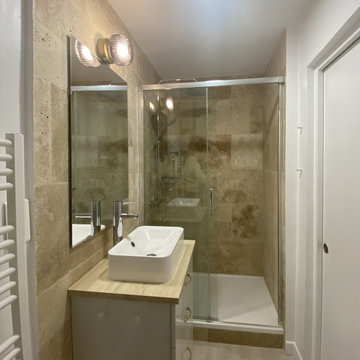
Rénovation d’un appartement Parisien dans le 11e arrondissement, entre la Rue de Charonne et le Boulevard Voltaire.
La présence d’un parquet en pin nous a guidé vers un aménagement chaleureux.
Nous avons donc sélectionné des matériaux comme le bois, l’osier et le travertin, ainsi que des tonalités de couleurs chaudes comme le beige, le blanc et le gris. Nous les avons ensuite contrasté avec du noir et des aplats de couleurs pastelles.
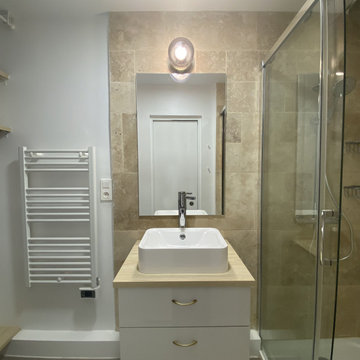
Rénovation d’un appartement Parisien dans le 11e arrondissement, entre la Rue de Charonne et le Boulevard Voltaire.
La présence d’un parquet en pin nous a guidé vers un aménagement chaleureux.
Nous avons donc sélectionné des matériaux comme le bois, l’osier et le travertin, ainsi que des tonalités de couleurs chaudes comme le beige, le blanc et le gris. Nous les avons ensuite contrasté avec du noir et des aplats de couleurs pastelles.
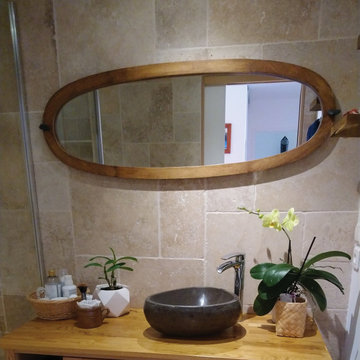
Suite à l’achat de leur appartement, mes clients souhaitaient rénover entièrement leur salle de bain datée et vétuste, afin de supprimer la baignoire et la remplacer par une douche à l’italienne.
Afin de gagner un maximum d’espace dans cette petite pièce, nous avons en premier lieu créé une porte à galandage. Le dégagement créé dans le prolongement du mur nous a permis d’optimiser l’espace de douche en créant une niche pour les produits d’hygiène.
Nous avons opté pour des pierres naturelles au mur, un beau travertin, ainsi que des galets plats sur le sol de la douche. Les chutes de ce poste ont permis de créer des étagères dans la douche, et le seuil de porte.
Afin d’ajouter un maximum de lumière dans cette pièce aveugle, un carrelage imitation parquet gris clair a été posé au sol, des leds orientables ont été encastrées au plafond, et un grand miroir a été posé au-dessus du plan vasque.
Concernant le mobilier, ici tout a été pensé en accord avec les valeurs responsables que nous avons partagé, les propriétaires ayant un goût particulier pour le mobilier chiné :
- meuble chiné sur un site de revente entre particuliers
- poignées de portes chinées
- le miroir est un ancien miroir de psyché, trouvé en vide-grenier
- la corbeille qui reçoit les produits est une ancienne corbeille de panier garni
- le pot en grès appartenait aux grands-parents de la propriétaire et servait autrefois dans les campagnes à faire des terrines, aujourd’hui, elle reçoit (entre autre) les lingettes démaquillantes cousues main.
- le pot tressé provient d’un magasin bio (ancien contenant -de sucre complet bio)
- les éléments posés sur les étagères sont des cosmétiques bio ou fait maison dans des contenants récupérés
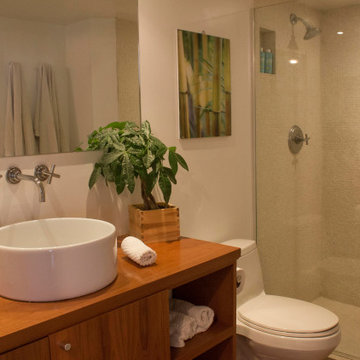
We redid the bathrooms with a custom wooden cabinet, we took out original shower door and added a glass panel to give the space more light so it feels bigger. We chose a small travertine tile for the shower that gives a modern clean look to the bathroom.
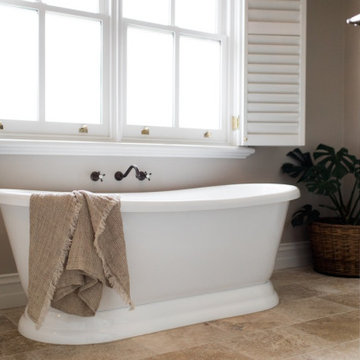
Updated traditional bathroom. Timeless classic bathroom scheme with natural stone (travertine), venetian shutters, recessed shower nook / shower shelf, brodware winslow tapware and freestanding tub.
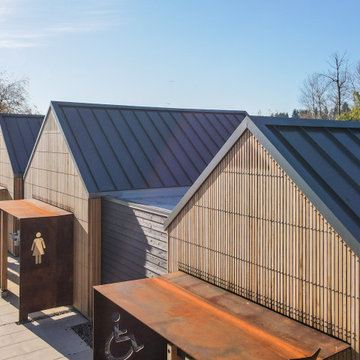
The warm industrial design incorporated for the commercial bathroom shows modernity and traditional beauty suitable for any decor. The brown and white wall colors perfectly combine with the dark hues of the roofing. It gives a refined appeal with class integrated in the design.
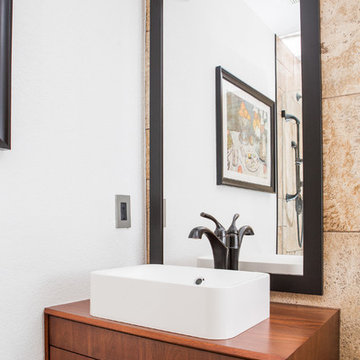
This project is an exhilarating exploration into function, simplicity, and the beauty of a white palette. Our wonderful client and friend was seeking a massive upgrade to a newly purchased home and had hopes of integrating her European inspired aesthetic throughout. At the forefront of consideration was clean-lined simplicity, and this concept is evident in every space in the home. The highlight of the project is the heart of the home: the kitchen. We integrated smooth, sleek, white slab cabinetry to create a functional kitchen with minimal door details and upgraded modernity. The cabinets are topped with concrete-look quartz from Caesarstone; a welcome soft contrast that further emphasizes the contemporary approach we took. The backsplash is a simple and elongated white subway paired against white grout for a modernist grid that virtually melts into the background. Taking the kitchen far outside of its intended footprint, we created a floating island with a waterfall countertop that can house critical cooking fixtures on one side and adequate seating on the other. The island is backed by a dramatic exotic wood countertop that extends into a full wall splash reaching the ceiling. Pops of black and high-gloss finishes in appliances add a touch of drama in an otherwise white field. The entire main level has new hickory floors in a natural finish, allowing the gorgeous variation of the wood to shine. Also included on the main level is a re-face to the living room fireplace, powder room, and upgrades to all walls and lighting. Upstairs, we created two critical retreats: a warm Mediterranean inspired bathroom for the client's mother, and the master bathroom. In the mother's bathroom, we covered the floors and a large accent wall with dramatic travertine tile in a bold Versailles pattern. We paired this highly traditional tile with sleek contemporary floating vanities and dark fixtures for contrast. The shower features a slab quartz base and thin profile glass door. In the master bath, we welcomed drama and explored space planning and material use adventurously. Keeping with the quiet monochromatic palette, we integrated all black and white into our bathroom concept. The floors are covered with large format graphic tiles in a deco pattern that reach through every part of the space. At the vanity area, high gloss white floating vanities offer separate space for his/her use. Tall linear LED fixtures provide ample lighting and illuminate another grid pattern backsplash that runs floor to ceiling. The show-stopping bathtub is a square steel soaker tub that nestles quietly between windows in the bathroom's far corner. We paired this tub with an unapologetic tub filler that is bold and large in scale. Next to the tub, an open shower is adorned with a full expanse of white grid subway tile, a slab quartz shower base, and sleek steel fixtures. This project was exciting and inspiring in its ability to push the boundaries of simplicity and quietude in color. We love the result and are so thrilled that our wonderful clients can enjoy this home for years to come!
Bathroom Design Ideas with Travertine and Wood Benchtops
5


