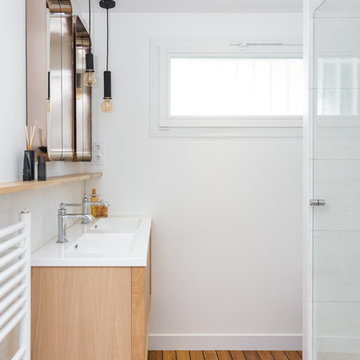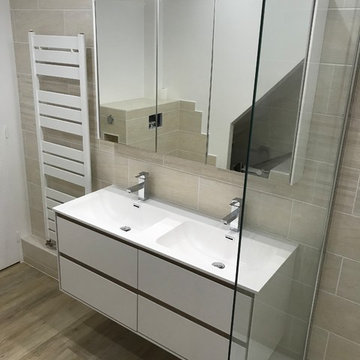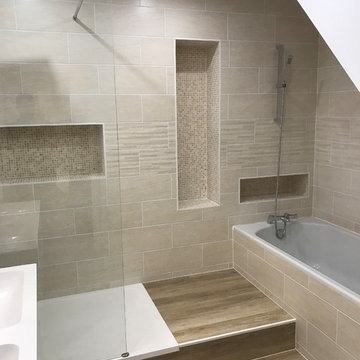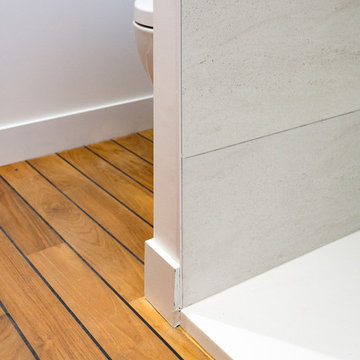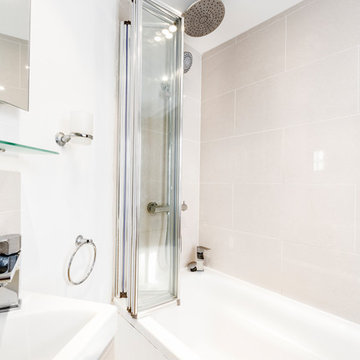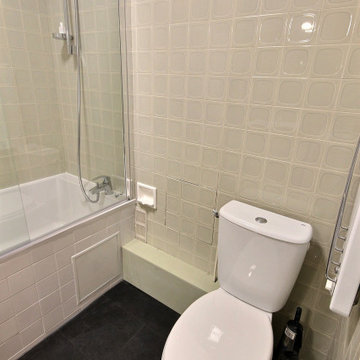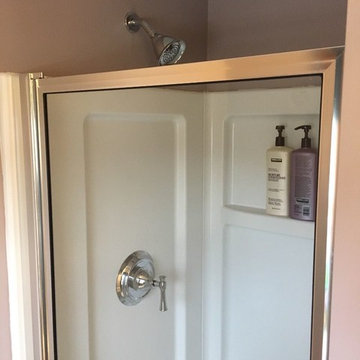Bathroom Design Ideas with Vinyl Floors and a Console Sink
Refine by:
Budget
Sort by:Popular Today
181 - 200 of 212 photos
Item 1 of 3

he Modin Rigid luxury vinyl plank flooring collection is the new standard in resilient flooring. Modin Rigid offers true embossed-in-register texture, creating a surface that is convincing to the eye and to the touch; a low sheen level to ensure a natural look that wears well over time; four-sided enhanced bevels to more accurately emulate the look of real wood floors; wider and longer waterproof planks; an industry-leading wear layer; and a pre-attached underlayment.
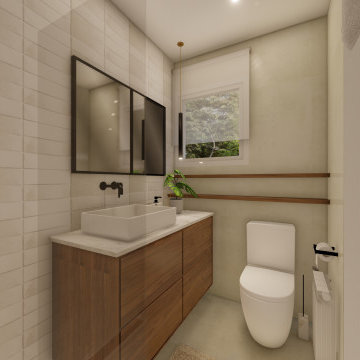
Aseo para la habitación principal, un espacio "pequeño" adaptado ahora con un acabado más moderno y piezas sanitarias nuevas. Colores tierra que añaden calidez y la transición entre el cuarto , vestidor y habitación
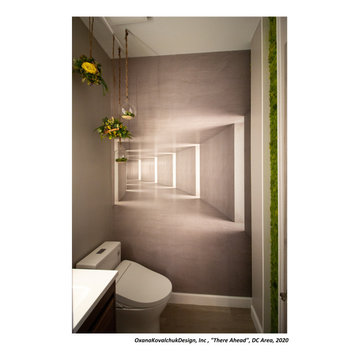
I am glad to present a new project, Powder room design in a modern style. This project is as simple as it is not ordinary with its solution. The powder room is the most typical, small. I used wallpaper for this project, changing the visual space - increasing it. The idea was to extend the semicircular corridor by creating additional vertical backlit niches. I also used everyone's long-loved living moss to decorate the wall so that the powder room did not look like a lifeless and dull corridor. The interior lines are clean. The interior is not overflowing with accents and flowers. Everything is concise and restrained: concrete and flowers, the latest technology and wildlife, wood and metal, yin-yang.
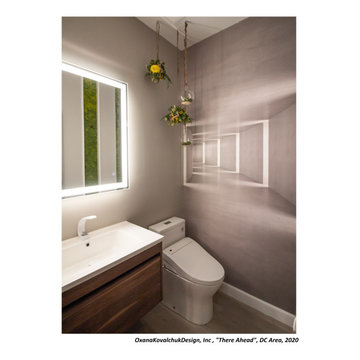
I am glad to present a new project, Powder room design in a modern style. This project is as simple as it is not ordinary with its solution. The powder room is the most typical, small. I used wallpaper for this project, changing the visual space - increasing it. The idea was to extend the semicircular corridor by creating additional vertical backlit niches. I also used everyone's long-loved living moss to decorate the wall so that the powder room did not look like a lifeless and dull corridor. The interior lines are clean. The interior is not overflowing with accents and flowers. Everything is concise and restrained: concrete and flowers, the latest technology and wildlife, wood and metal, yin-yang.

I am glad to present a new project, Powder room design in a modern style. This project is as simple as it is not ordinary with its solution. The powder room is the most typical, small. I used wallpaper for this project, changing the visual space - increasing it. The idea was to extend the semicircular corridor by creating additional vertical backlit niches. I also used everyone's long-loved living moss to decorate the wall so that the powder room did not look like a lifeless and dull corridor. The interior lines are clean. The interior is not overflowing with accents and flowers. Everything is concise and restrained: concrete and flowers, the latest technology and wildlife, wood and metal, yin-yang.
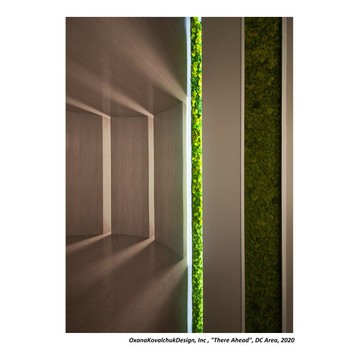
I am glad to present a new project, Powder room design in a modern style. This project is as simple as it is not ordinary with its solution. The powder room is the most typical, small. I used wallpaper for this project, changing the visual space - increasing it. The idea was to extend the semicircular corridor by creating additional vertical backlit niches. I also used everyone's long-loved living moss to decorate the wall so that the powder room did not look like a lifeless and dull corridor. The interior lines are clean. The interior is not overflowing with accents and flowers. Everything is concise and restrained: concrete and flowers, the latest technology and wildlife, wood and metal, yin-yang.
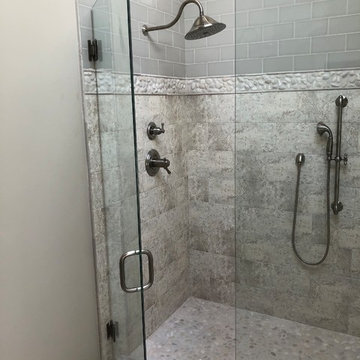
Rejuvenation awaits you in the two-toned shower with textured stone accents and lined with a mix of dark gray ceramic tile and lighter gray vinyl tiles. Step onto the stone-textured floor to message your hard-working feet as you adjust the water streams and temperatures using the stainless steel shower fixtures.
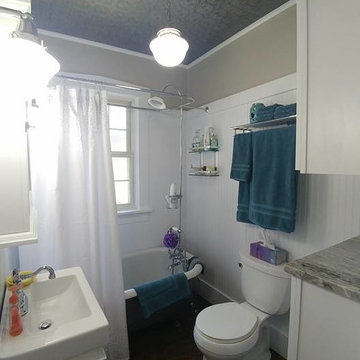
A 1916 Denver bungalow gets a brand new update, keeping its vintage Craftsman character and adding unexpected touches.
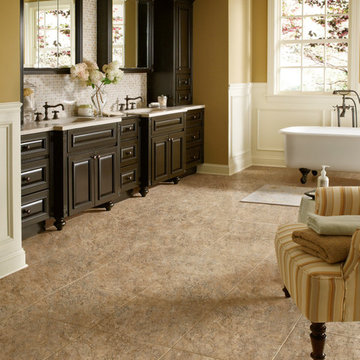
This expansive master bathroom features dark wood cabinets, a freestanding tub and easy-care vinyl flooring.
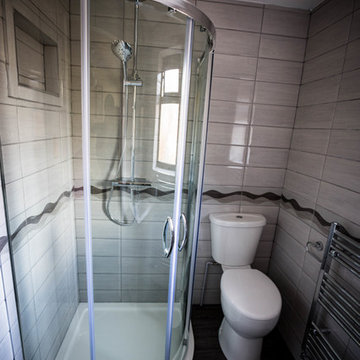
This is a small ensuite of the main bedroom, the house builders "Bovis" were rather excessive with their boxing of pipes and therefore a lot of valuable space in what is already a very small space is being wasted.
The main priority is to reduce the height of the shower tray.
Roy Tucker
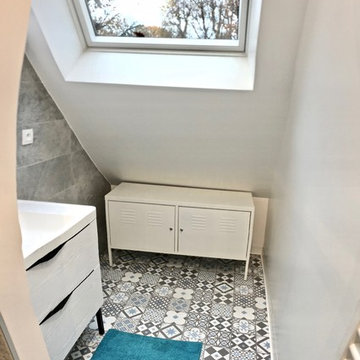
La salle de bains destinée aux enfants a été créée de toute pièce entre les 2 chambres des adolescents, en supprimant les placards de leurs anciennes chambres. Sobre, elle est fonctionnelle avec son meuble vasque confortable et la grande douche à l'italienne.
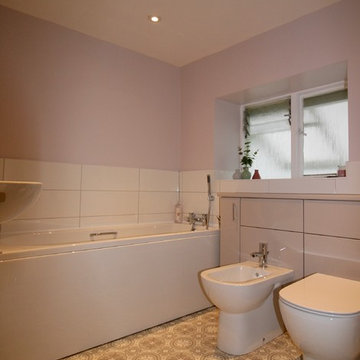
Some customers value functionality over aesthetics particularly my older customers who have concerns about future mobility, and easy to clean was top of the list in the brief for this project. But that doesn’t mean style goes out of the window, this petite bathroom still has style and character.
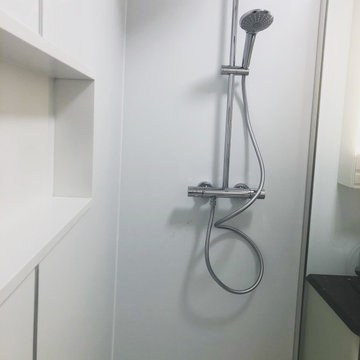
Aménagement d'une salle de bains en salle d'eau pour notre client qui avait envie de changement. Création d'une douche de 160x80cm et d'un meuble vasque sur plan avec une armoire miroir lumineux. Changement du sol en pvc imitation parquet. Les murs sont en panneaux de pvc blancs.
Bathroom Design Ideas with Vinyl Floors and a Console Sink
10


