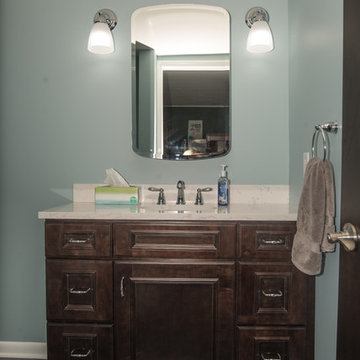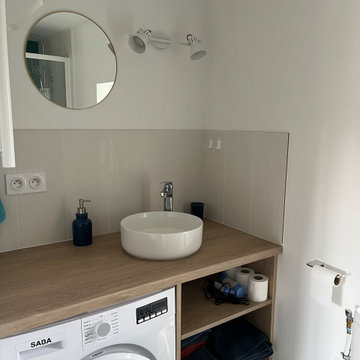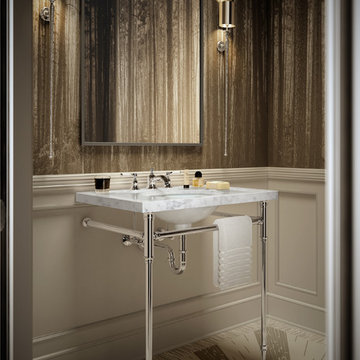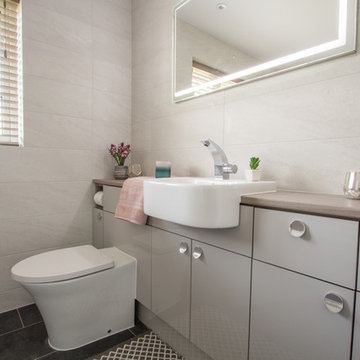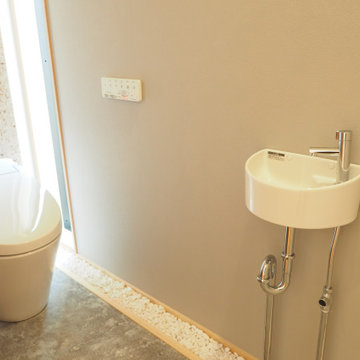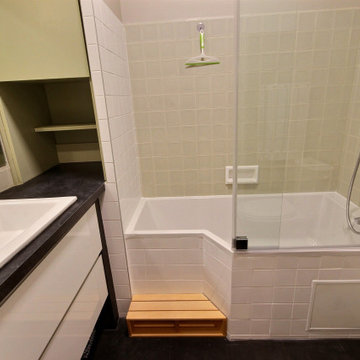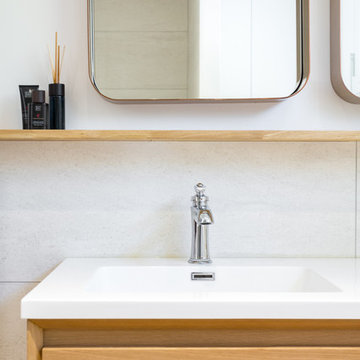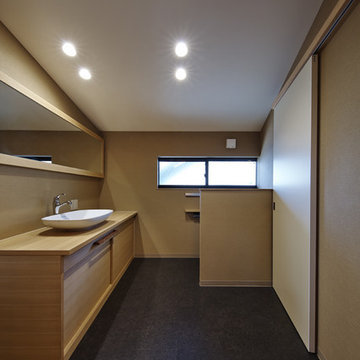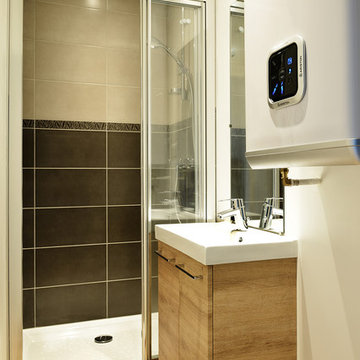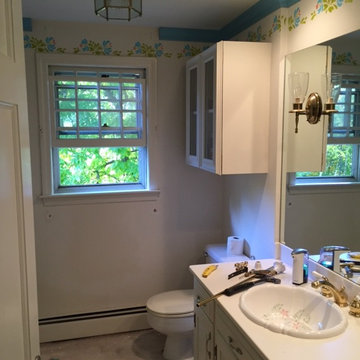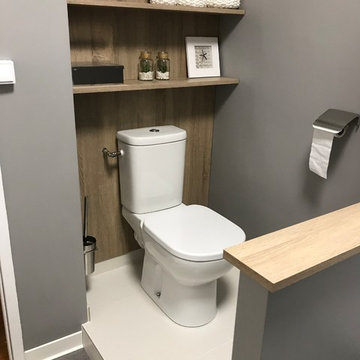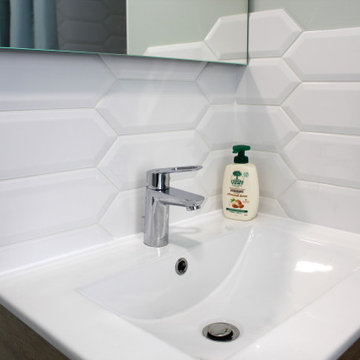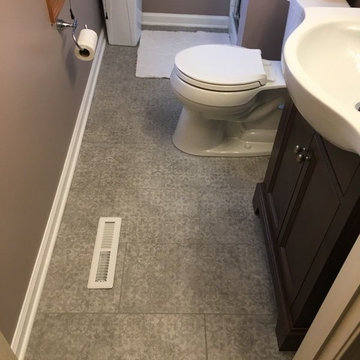Bathroom Design Ideas with Vinyl Floors and a Console Sink
Refine by:
Budget
Sort by:Popular Today
121 - 140 of 211 photos
Item 1 of 3
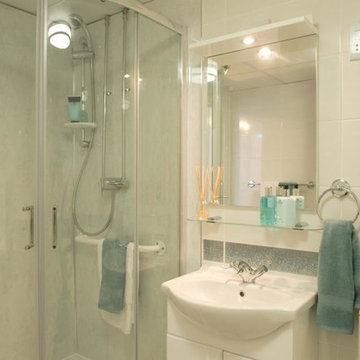
This room was refurbished to provide respite care for the elderly in a care home in Bournemouth. It is also frequently used by family members of the residents when visiting their relatives. The room provides a stylish but homely space whilst also using items which fulfil certain healthcare requirements, such as flame retardant fabrics, and contract wear upholstery and carpet which can be bleached and scrubbed if necessary.
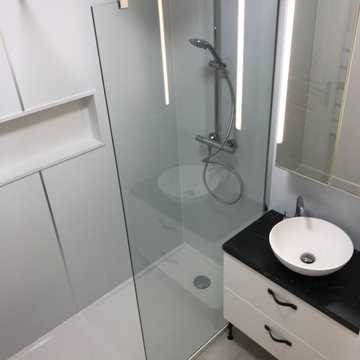
Aménagement d'une salle de bains en salle d'eau pour notre client qui avait envie de changement. Création d'une douche de 160x80cm et d'un meuble vasque sur plan avec une armoire miroir lumineux. Changement du sol en pvc imitation parquet. Les murs sont en panneaux de pvc blancs.

I am glad to present a new project, Powder room design in a modern style. This project is as simple as it is not ordinary with its solution. The powder room is the most typical, small. I used wallpaper for this project, changing the visual space - increasing it. The idea was to extend the semicircular corridor by creating additional vertical backlit niches. I also used everyone's long-loved living moss to decorate the wall so that the powder room did not look like a lifeless and dull corridor. The interior lines are clean. The interior is not overflowing with accents and flowers. Everything is concise and restrained: concrete and flowers, the latest technology and wildlife, wood and metal, yin-yang.
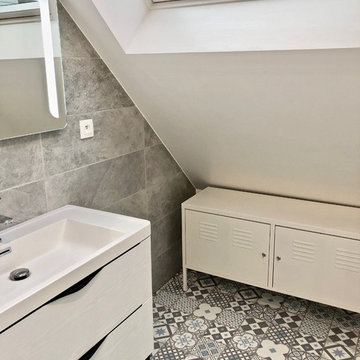
La salle de bains destinée aux enfants a été créée de toute pièce entre les 2 chambres des adolescents, en supprimant les placards de leurs anciennes chambres. Sobre, elle est fonctionnelle avec son meuble vasque confortable et la grande douche à l'italienne.
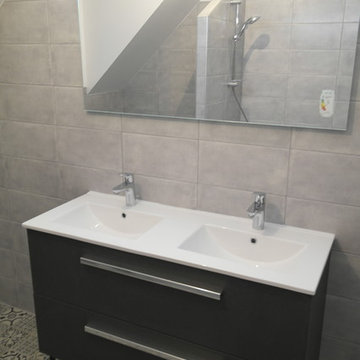
Rénovation d'une salle de bain pour une mise en location
Changement meuble vasque et baignoire, remplacement faïence, pose d'un sol Vinyle sur le carrelage existant
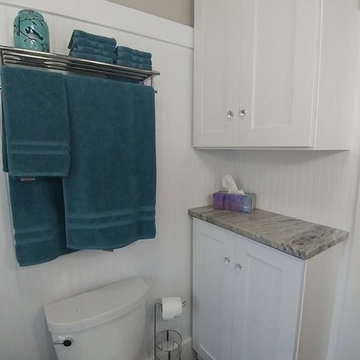
A 1916 Denver bungalow gets a brand new update, keeping its vintage Craftsman character and adding unexpected touches.
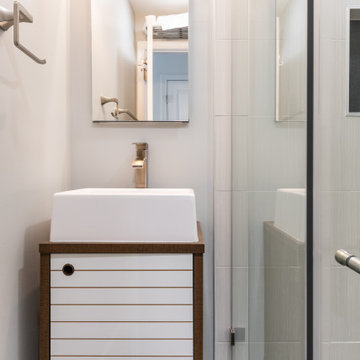
Boat garage converted into a 2-story additional dwelling unit with covered parking.
Bathroom Design Ideas with Vinyl Floors and a Console Sink
7


