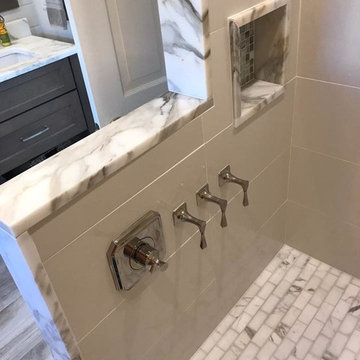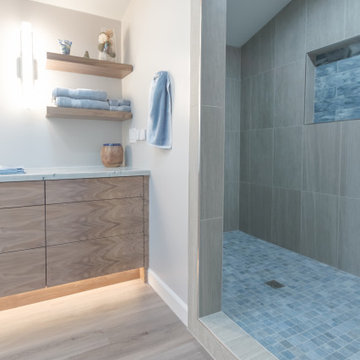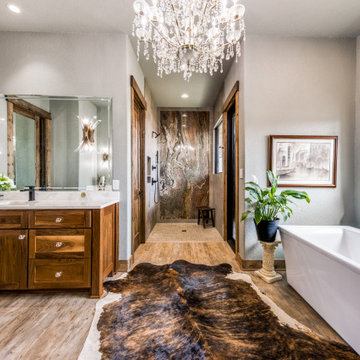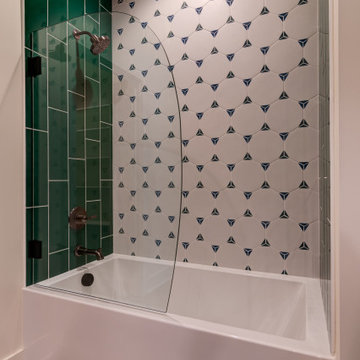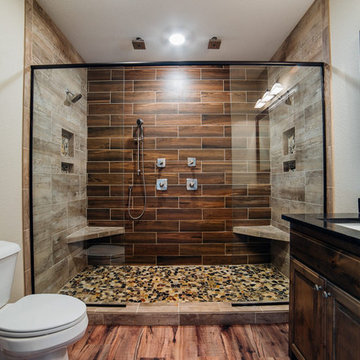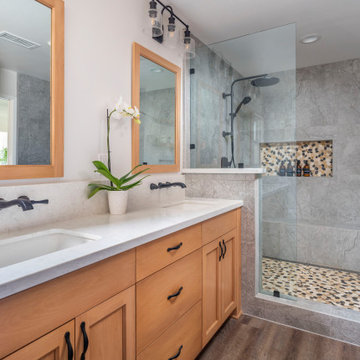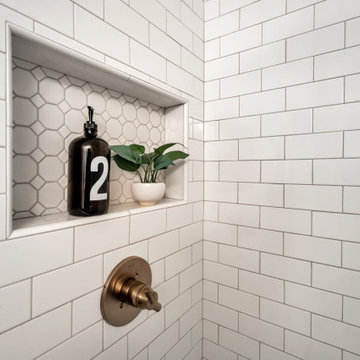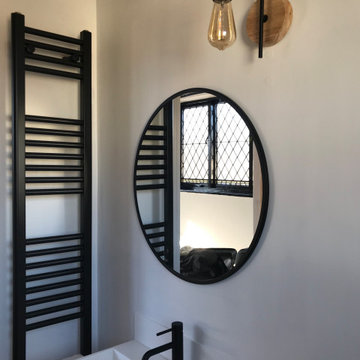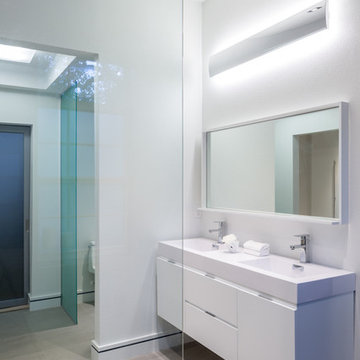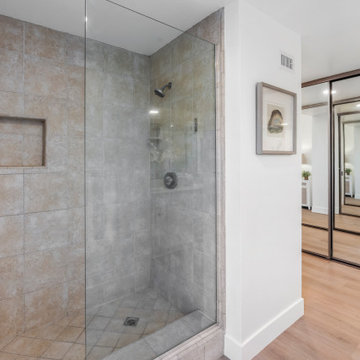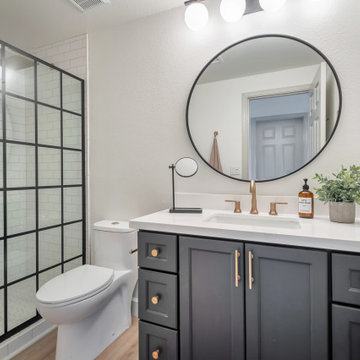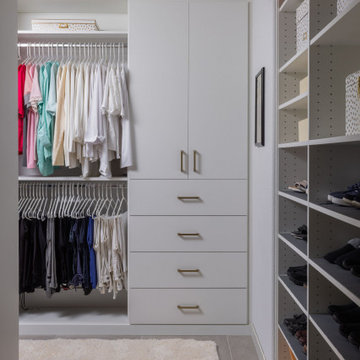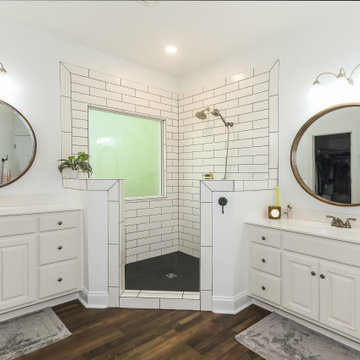Bathroom Design Ideas with Vinyl Floors and an Open Shower
Refine by:
Budget
Sort by:Popular Today
81 - 100 of 1,101 photos
Item 1 of 3
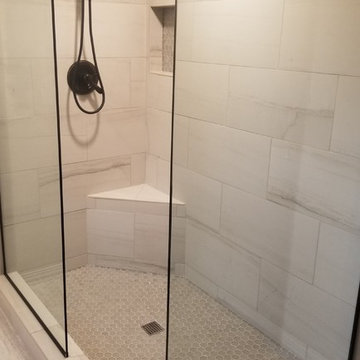
This homeowner came into our showroom with a picture of a sleek, modern master bath with light colors and clean lines, we were thrilled to make the master bath of her dreams a reality for her!
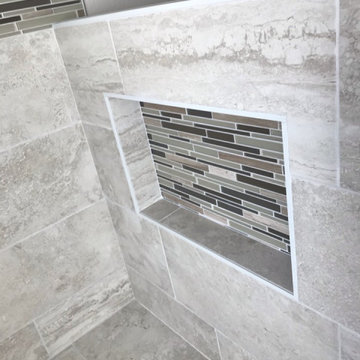
This spacious grey toned Master Bathroom remodel features a walk-in shower, dual vanity with hutch, and a separate double hamper cabinet to keep laundry concealed. Tile work used was a 12" x 24 porcelain on the walls, glass linear mosaic accent and pebble tile floor in the shower.
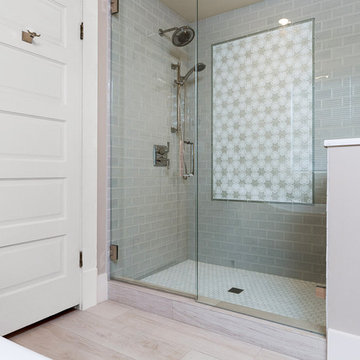
An elegant Craftsman bathroom remodel with free-standing deep soak tub, double custom vanity with stone top, sconce lighting, tile shower stall with stone trim, recessed shampoo niche, and custom glass, and tile floor.
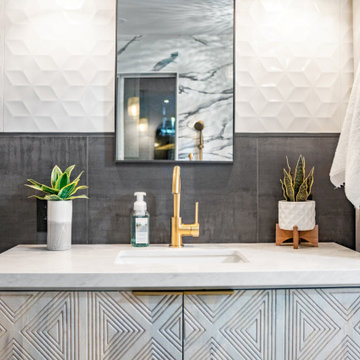
Primary bathroom renovation. Navy, gray, and black are balanced by crisp whites and light wood tones. Eclectic mix of geometric shapes and organic patterns. Featuring 3D porcelain tile from Italy, hand-carved geometric tribal pattern in vanity's cabinet doors, hand-finished industrial-style navy/charcoal 24x24" wall tiles, and oversized 24x48" porcelain HD printed marble patterned wall tiles. Flooring in waterproof LVP, continued from bedroom into bathroom and closet. Brushed gold faucets and shower fixtures. Authentic, hand-pierced Moroccan globe light over tub for beautiful shadows for relaxing and romantic soaks in the tub. Vanity pendant lights with handmade glass, hand-finished gold and silver tones layers organic design over geometric tile backdrop. Open, glass panel all-tile shower with 48x48" window (glass frosted after photos were taken). Shower pan tile pattern matches 3D tile pattern. Arched medicine cabinet from West Elm. Separate toilet room with sound dampening built-in wall treatment for enhanced privacy. Frosted glass doors throughout. Vent fan with integrated heat option. Tall storage cabinet for additional space to store body care products and other bathroom essentials. Original bathroom plumbed for two sinks, but current homeowner has only one user for this bathroom, so we capped one side, which can easily be reopened in future if homeowner wants to return to a double-sink setup.
Expanded closet size and completely redesigned closet built-in storage. Please see separate album of closet photos for more photos and details on this.
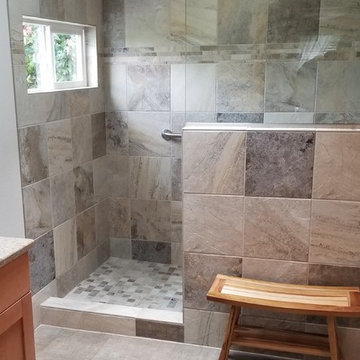
After tearing out the over-sized and virtually unused bathtub we were able to provide the client with an open walk in shower with no door, resulting in the spacious shower she had always wanted.
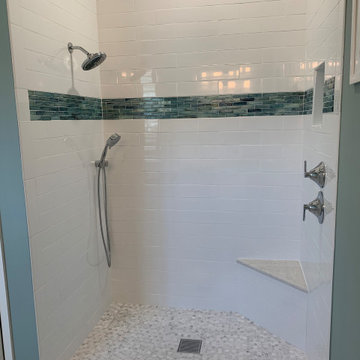
Completion of all the shower wall and floor tile. Shower fixtures have been trimmed out, with a separate handheld for shower use and cleaning. Includes separate shower valve and diverter. Artisan subway tile makes the wall tile appear to be installed unevenly, but that is the intended look the homeowner wanted. Trimmed out the shower bench with a piece of the countertop material. The curb-less shower was installed for the homeowners to be able to "age in place" and access the shower if one becomes disabled. The new vinyl floor plank was married to the hexagonal shower floor tile so a threshold wasn't needed. Just waiting on the shower glass to be installed to complete the shower.
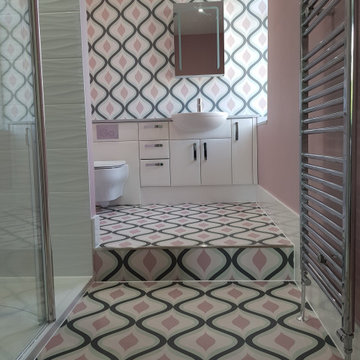
The existing en-suite fittings had to be replaced and refurbished. Custom made flooring and matching wall covering with colour matched paint to the walls compliment the white high gloss fitted vanity units and grey stone resin vanity top
Bathroom Design Ideas with Vinyl Floors and an Open Shower
5


