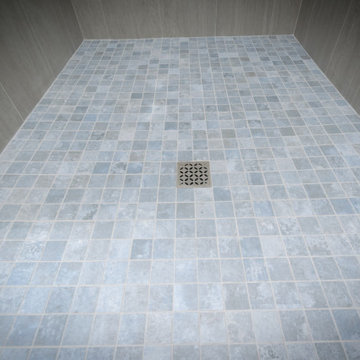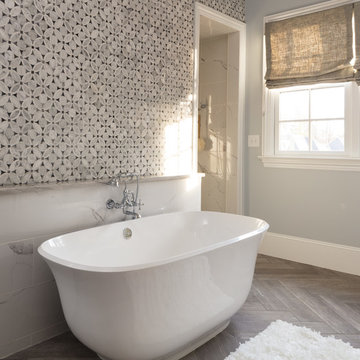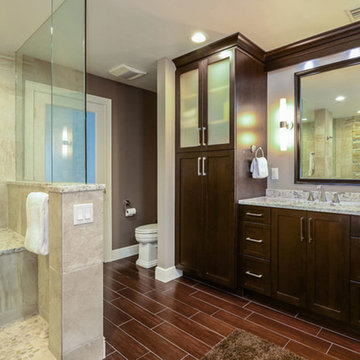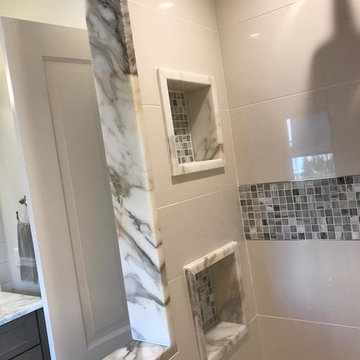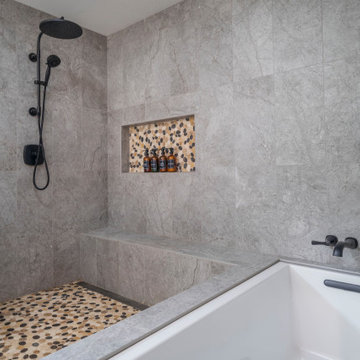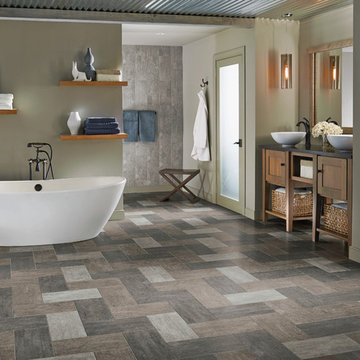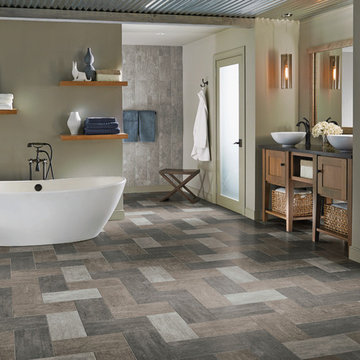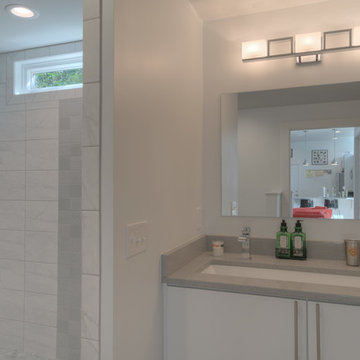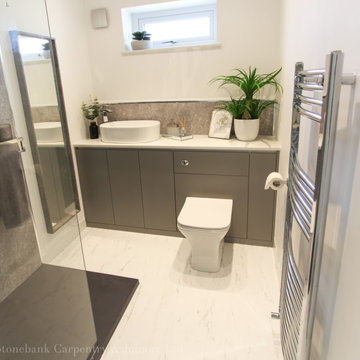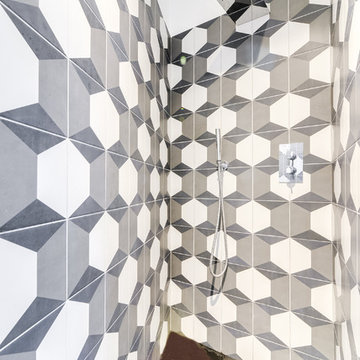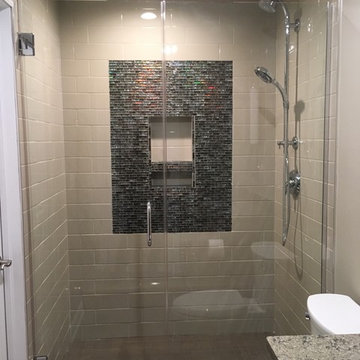Bathroom Design Ideas with Vinyl Floors and an Open Shower
Refine by:
Budget
Sort by:Popular Today
161 - 180 of 1,101 photos
Item 1 of 3
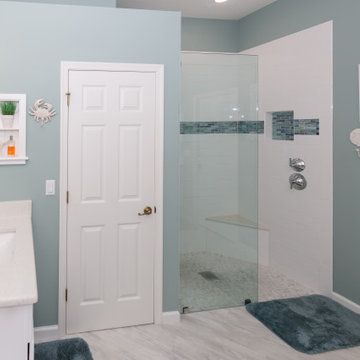
The artisan white subway tile was chosen to give the shower walls a textured feel and extended to the height of the wall to the toilet room, making the shower feel larger. The blue glass accent tile was extended into the back of the shower niche for some additional color. Polished chrome shower fixtures were chosen to match the new vanity and bathtub faucets. A large 6" square shower drain replaced the smaller 4" drain for easier drainage. The sand dollar and crab robe hooks add another dimension to the coastal feel the homeowner wanted.
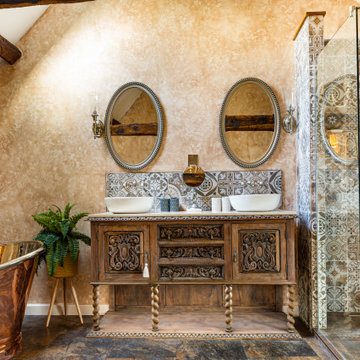
Moroccan-style tiles and ragged paintwork are the backdrop to this stunning space. A beautifully ornate, heavily carved, Jacobean-style repurposed sideboard sits between the large walk-in shower and bath. The copper bateau bath is striking, with its polished nickel interior and Lefroy Brooks filler on standpipes in silver nickel.
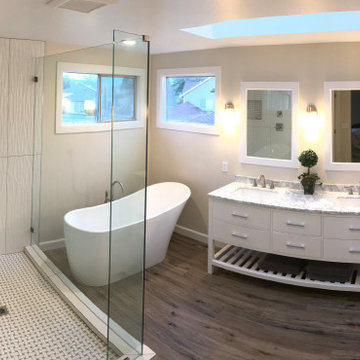
This bathroom was transformed from a small 3' x 3' shower and deck mounted tub it was to the retreat it is today. The large 3.5' x 5' shower takes center stage while the freestanding tub offers some class to the space. Double vanity keeps the room open and light. New barn doors serve as entry to the bathroom from the bedroom and into the adjoining closet.
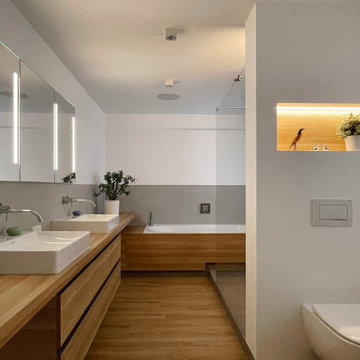
Durch die Zusammenlegung von zwei Räumen entstand eine Fläche von knapp 12 qm. Damit ließen sich alle Wünsche der Kunden erfüllen: eine große Dusche, eine Wanne, zwei Waschtische – und möglichst eine Nische für das WC.
Wir lösten diese Aufgabe, indem wir eine Wandscheibe quer in den Raum stellten. Von einer Seite ist dort die Duscharmatur eingebaut, von der anderen Seite das WC-Untergestell. Eine beleuchtete Dekonische über dem WC lockert die Wandfläche auf und schafft einen Lichtakzent am Abend. Am Tag fällt Licht in die WC-Nische über ein eigenes Fenster. Dessen Größe und Brüstungshöhe stimmt nicht mit dem hinteren Fenster überein. Praktischer Nebeneffekt der Wandscheibe: Durch sie werden diese Unterschiede verdeckt.
Die Wanne ist an der Kopfseite in ein durchgehendes Podest eingelassen, so wirkt der Raum weniger schlauchig. Die Dusche ist mit fast 190 cm so lang, dass beim Duschen allenfalls einige Spritzer auf der Wanne landen. Andererseits kann der Wannenrand zum Sitzen genutzt werden. Auf eine Shampoonische in der Dusche verzichteten die Kunden, sie nutzen die Fensterbank als Ablage. Als Duschabtrennung dient lediglich ein Festglas-Element, so wirkt der Raum offen und der Zugang zum Fenster bleibt frei.
Die ganze linke Seite wird von der großzügigen Waschtisch-Anlage belegt. Die Vorwand dahinter ist bis zur Decke hochgezogen, über den Waschtischen sind dort Spiegelschränke eingelassen. Mehr Stauraum entstand in den großen Schubladenschränken unter der durchgehenden Ablage. Sie sind mit Steckdosen ausgestattet, so sind Geräte wie ein Fön immer einsatzbereit.
Im ganzen Haus ist ein Vinylboden in Holzoptik verlegt. Da den Kunden eine einheitliche Gestaltung wichtig war, wurde dieses Material auch im Bad eingesetzt. Lediglich die Duschfläche – eine Erhöhung war ohnehin technisch notwendig – ist mit Fliesen in Betonoptik belegt. Die Wände sind mit einer dazu passenden Spachteltechnik beschichtet. Für die Waschtisch-Anlage wählten wir ein HPL-Dekor in einer zum Boden passenden Holzoptik aus. Sowohl bei Vinyl als auch bei HPL sind die Oberflächen dank moderner Herstellungsmethoden heute kaum noch vom Original zu unterscheiden, punkten aber mit besseren Reinigungs- und Pflegeeigenschaften. Auch das Podest für die Wanne – inklusive Revisionsklappe – ist mit HPL belegt.
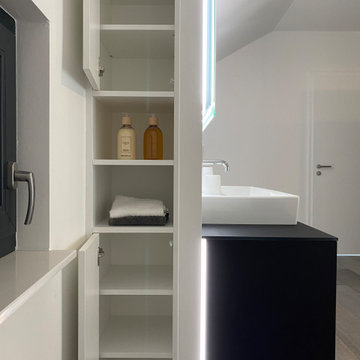
Hinter der Trennwand für den Waschtisch wurde passgenau ein Einbauschrank eingesetzt, der von beiden Seiten zugänglich ist und hinter den beiden Türen genug Platz für Handtücher und Kosmetikartikel bietet. Das Regal zwischen beiden Türen lockert die Wand auf.
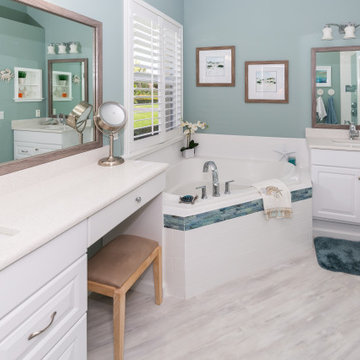
The blue glass accent tile and artisan white subway tile was installed at the front of the bathtub surround and on the exterior walls to prevent splashing. The wood trim of the mirrors were chosen to match the color and driftwood style of the homeowner's existing picture frames.
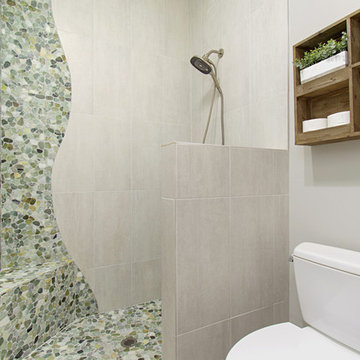
This gorgeous beach condo sits on the banks of the Pacific ocean in Solana Beach, CA. The previous design was dark, heavy and out of scale for the square footage of the space. We removed an outdated bulit in, a column that was not supporting and all the detailed trim work. We replaced it with white kitchen cabinets, continuous vinyl plank flooring and clean lines throughout. The entry was created by pulling the lower portion of the bookcases out past the wall to create a foyer. The shelves are open to both sides so the immediate view of the ocean is not obstructed. New patio sliders now open in the center to continue the view. The shiplap ceiling was updated with a fresh coat of paint and smaller LED can lights. The bookcases are the inspiration color for the entire design. Sea glass green, the color of the ocean, is sprinkled throughout the home. The fireplace is now a sleek contemporary feel with a tile surround. The mantel is made from old barn wood. A very special slab of quartzite was used for the bookcase counter, dining room serving ledge and a shelf in the laundry room. The kitchen is now white and bright with glass tile that reflects the colors of the water. The hood and floating shelves have a weathered finish to reflect drift wood. The laundry room received a face lift starting with new moldings on the door, fresh paint, a rustic cabinet and a stone shelf. The guest bathroom has new white tile with a beachy mosaic design and a fresh coat of paint on the vanity. New hardware, sinks, faucets, mirrors and lights finish off the design. The master bathroom used to be open to the bedroom. We added a wall with a barn door for privacy. The shower has been opened up with a beautiful pebble tile water fall. The pebbles are repeated on the vanity with a natural edge finish. The vanity received a fresh paint job, new hardware, faucets, sinks, mirrors and lights. The guest bedroom has a custom double bunk with reading lamps for the kiddos. This space now reflects the community it is in, and we have brought the beach inside.
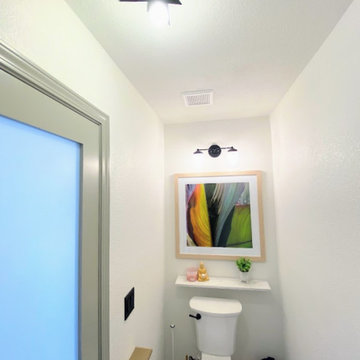
Primary bathroom renovation. Navy, gray, and black are balanced by crisp whites and light wood tones. Eclectic mix of geometric shapes and organic patterns. Featuring 3D porcelain tile from Italy, hand-carved geometric tribal pattern in vanity's cabinet doors, hand-finished industrial-style navy/charcoal 24x24" wall tiles, and oversized 24x48" porcelain HD printed marble patterned wall tiles. Flooring in waterproof LVP, continued from bedroom into bathroom and closet. Brushed gold faucets and shower fixtures. Authentic, hand-pierced Moroccan globe light over tub for beautiful shadows for relaxing and romantic soaks in the tub. Vanity pendant lights with handmade glass, hand-finished gold and silver tones layers organic design over geometric tile backdrop. Open, glass panel all-tile shower with 48x48" window (glass frosted after photos were taken). Shower pan tile pattern matches 3D tile pattern. Arched medicine cabinet from West Elm. Separate toilet room with sound dampening built-in wall treatment for enhanced privacy. Frosted glass doors throughout. Vent fan with integrated heat option. Tall storage cabinet for additional space to store body care products and other bathroom essentials. Original bathroom plumbed for two sinks, but current homeowner has only one user for this bathroom, so we capped one side, which can easily be reopened in future if homeowner wants to return to a double-sink setup.
Expanded closet size and completely redesigned closet built-in storage. Please see separate album of closet photos for more photos and details on this.
Bathroom Design Ideas with Vinyl Floors and an Open Shower
9


