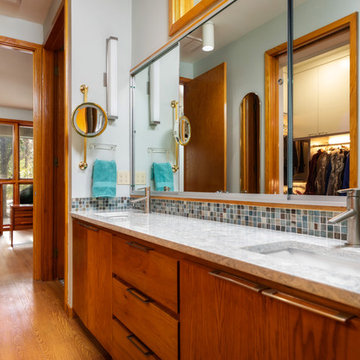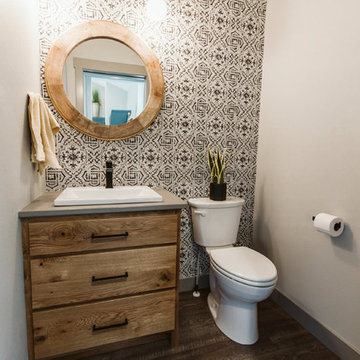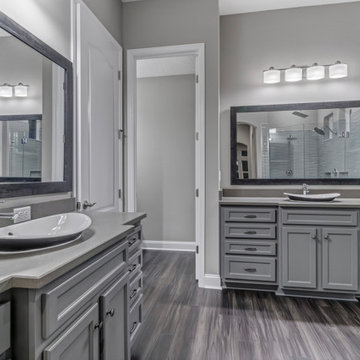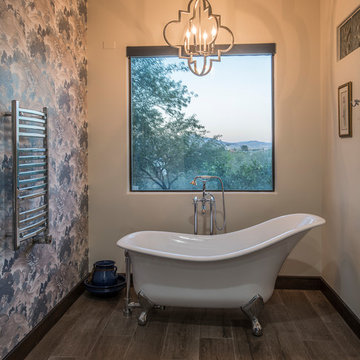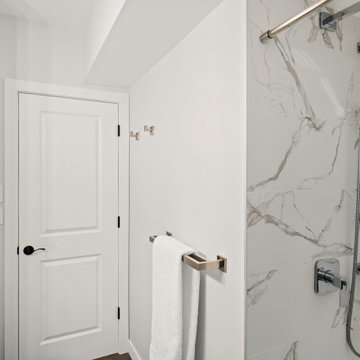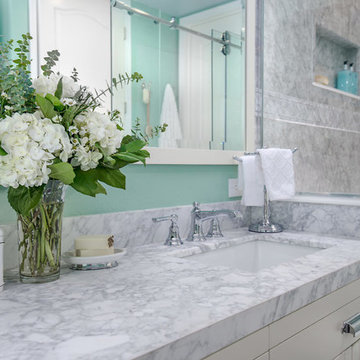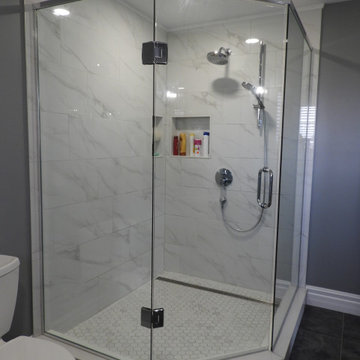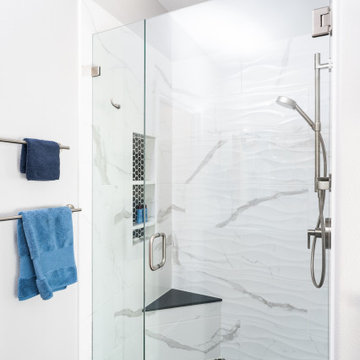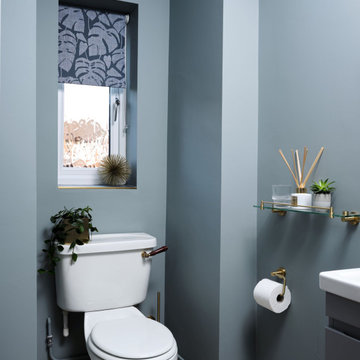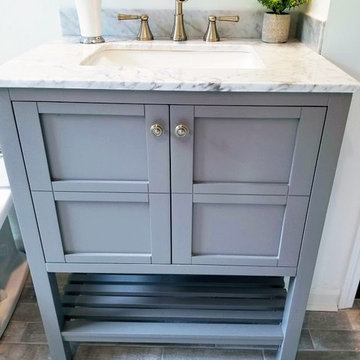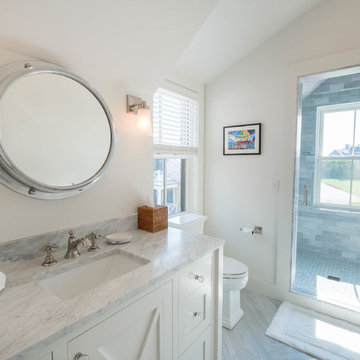Bathroom Design Ideas with Vinyl Floors and Grey Benchtops
Refine by:
Budget
Sort by:Popular Today
201 - 220 of 1,186 photos
Item 1 of 3
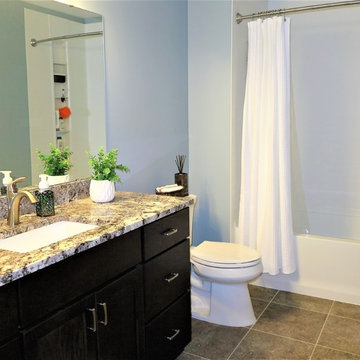
This bathroom was completely remodeled. The space was in the original condition from when it was built, so it needed to be freshened up. We installed a new Holiday Kitchens vanity cabinet and linen closet, a new Sterling tub and Kohler Choreograph walls, and a new Kohler toilet. The flooring is luxury vinyl tile from Karndean and it matched perfectly with the granite remnant the homeowners picked out! The fresh color of blue on the walls really brightens up the space!
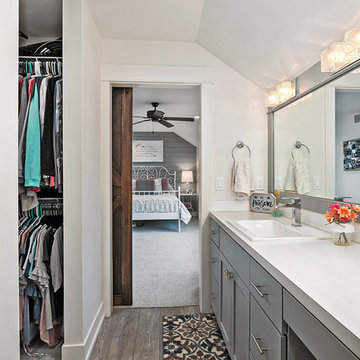
Modern Farmhouse designed for entertainment and gatherings. French doors leading into the main part of the home and trim details everywhere. Shiplap, board and batten, tray ceiling details, custom barrel tables are all part of this modern farmhouse design.
Half bath with a custom vanity. Clean modern windows. Living room has a fireplace with custom cabinets and custom barn beam mantel with ship lap above. The Master Bath has a beautiful tub for soaking and a spacious walk in shower. Front entry has a beautiful custom ceiling treatment.
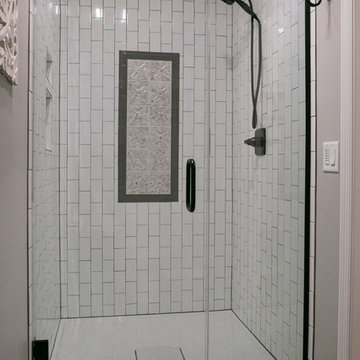
A grey accent tile molding frames this unique 12x24 feature tile that repeats the patterns seen in the vinyl flooring. Everything is surrounded by crisp clean white subway tile in a vertical offset pattern. The Venetian bronze finish on the glass door and shower fixtures is a nice contrast to the white.
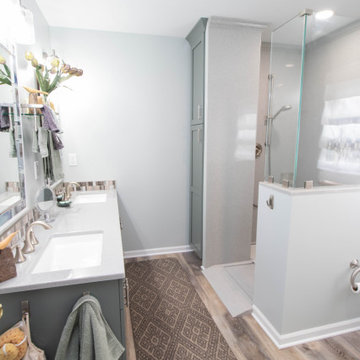
Remodel of an existing main floor bathroom with relocation of shower, removal of jetted tub, vanity replacement.
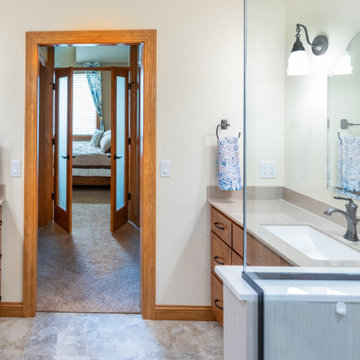
Our solution was to add a pair of oversized double doors that offer a wide opening to the closet, essentially becoming a walk-through into the bathroom. Premium Panasonic vent fans ensure that any humidity from the bathroom will not impact the clothing hanging in the closets
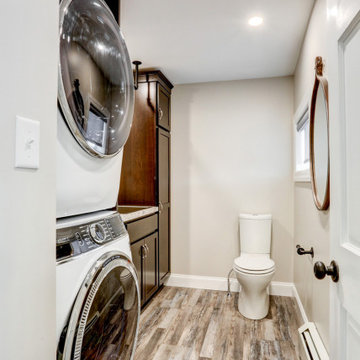
This remodel called for increased storage and updated finishes while maintaining the room's dual functionality as a bathroom and laundry room. By stacking the washer and dryer and relocating the vanity, this remodel opened up a lot of space. With the new layout, we were able to add more storage with dark espresso cabinets, and a folding center next to a stainless steel utility sink. An industrial style drying rack was mounted on the ceiling above the new vanity to add even more practical functionality to the space.
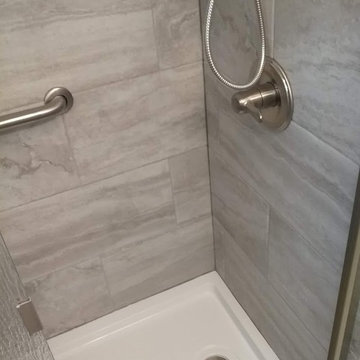
Gray and white are a great combination to update any bathroom! This cute South Buffalo bathroom has a lot going on in such a tiny space! Gray porcelain tile is laid horizontally on the shower walls atop an acrylic white base. Gray vinyl tile-look flooring covers the rest of the bathroom. A 3 foot vanity sits in the middle of the bathroom; it's depth was custom made to fit the wall space of the bathroom. This customer had grab bars placed anywhere they thought they may need help.
The shower doors are a very sturdy glass from Basco, double sliding with rain glass to give a little privacy.
Keeping the bathroom light and white really helps transform any space!
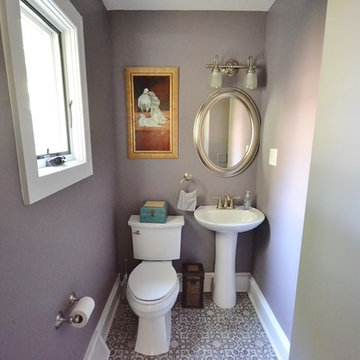
Hall Bathroom with This 100 year old West Chester PA home was in need of a serious facelift. We started by taking out a wall, enlarging the openings to the hall and dining room, and moving the entry to the powder room. Mannington Platinum series vinyl sheet goods in Filigree iron was installed in the new powder room.
Bathroom Design Ideas with Vinyl Floors and Grey Benchtops
11
