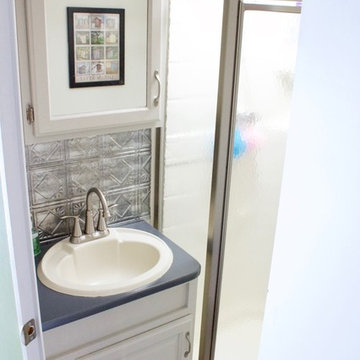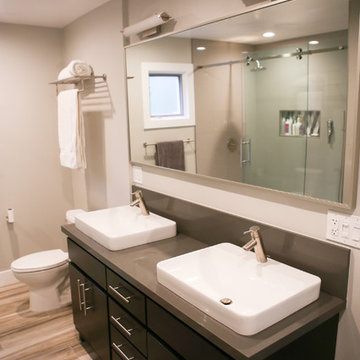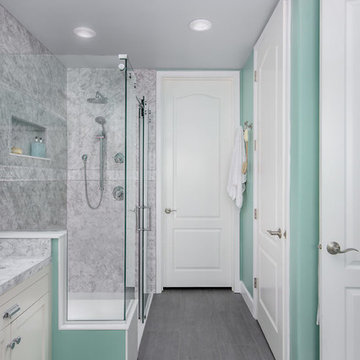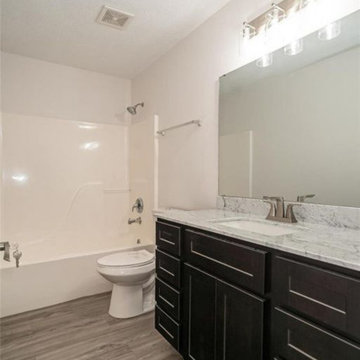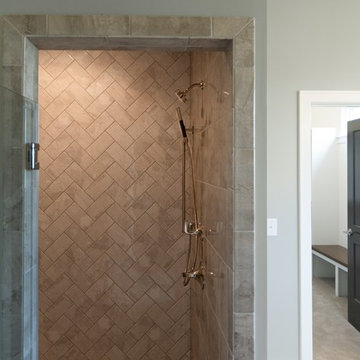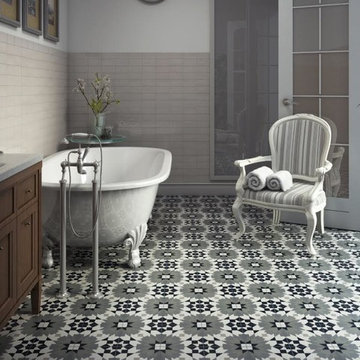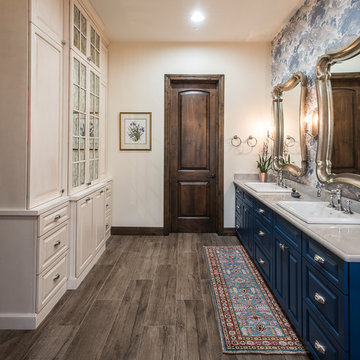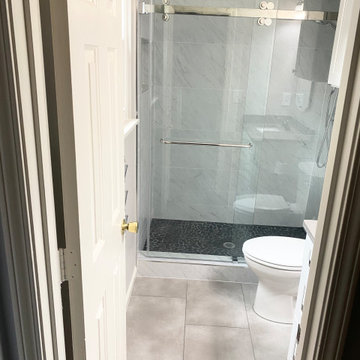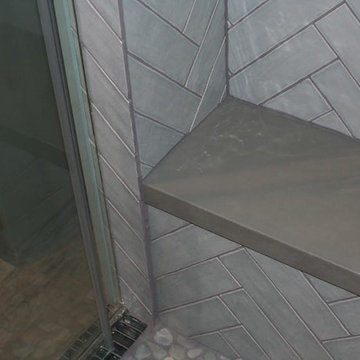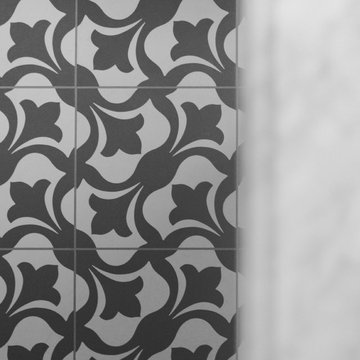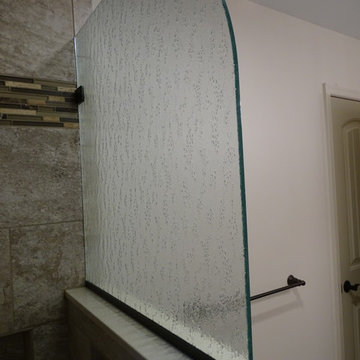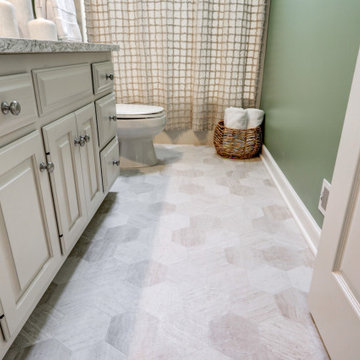Bathroom Design Ideas with Vinyl Floors and Grey Benchtops
Refine by:
Budget
Sort by:Popular Today
161 - 180 of 1,184 photos
Item 1 of 3
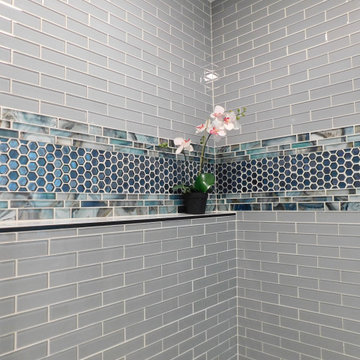
It was a down to the studs demo for this problematic bathroom so we could implement a more efficient and cohesive design.
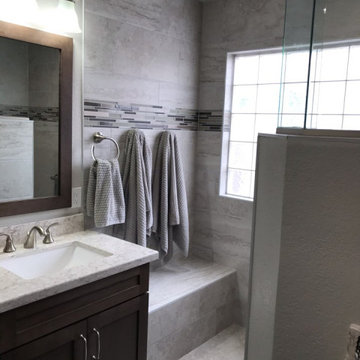
This spacious grey toned Master Bathroom remodel features a walk-in shower, dual vanity with hutch, and a separate double hamper cabinet to keep laundry concealed. Tile work used was a 12" x 24 porcelain on the walls, glass linear mosaic accent and pebble tile floor in the shower.
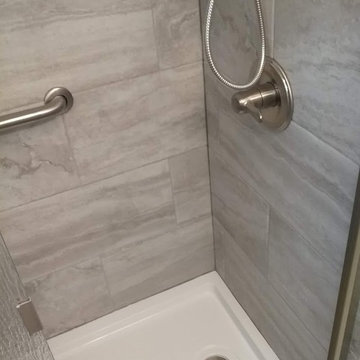
Gray and white are a great combination to update any bathroom! This cute South Buffalo bathroom has a lot going on in such a tiny space! Gray porcelain tile is laid horizontally on the shower walls atop an acrylic white base. Gray vinyl tile-look flooring covers the rest of the bathroom. A 3 foot vanity sits in the middle of the bathroom; it's depth was custom made to fit the wall space of the bathroom. This customer had grab bars placed anywhere they thought they may need help.
The shower doors are a very sturdy glass from Basco, double sliding with rain glass to give a little privacy.
Keeping the bathroom light and white really helps transform any space!
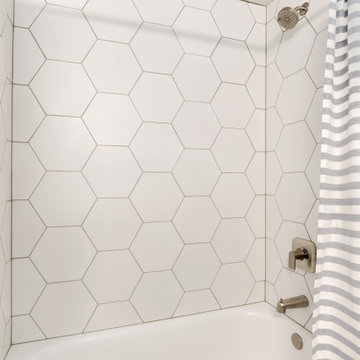
Tub surround in the hall bathroom features a fun hexagon tile design. Moen Genta shower fixtures.
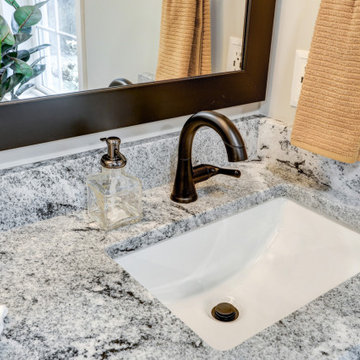
Bathroom remodel with separate toilet room, walk in closet, double vanity, large mirror, shower with matte black gird sliding doors
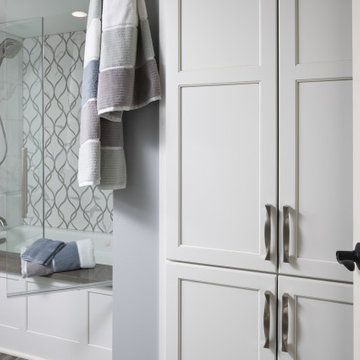
Lower level bathroom, lakeside bathroom, shower over tub and undermount application to a standard bath makes this an upscale space. Storage face frame with doors to match the vanity. Panels on tub front. LVP Lux. vinyl plank floor.
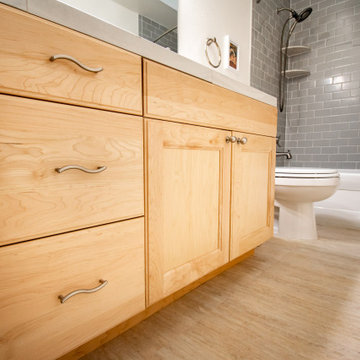
Kids bathroom update. Kept existing vanity. Used large porcelain tile for new countertop to reduce grout lines. New sink. Grey subway tile shower and new fixtures. Luxury vinyl tile flooring.
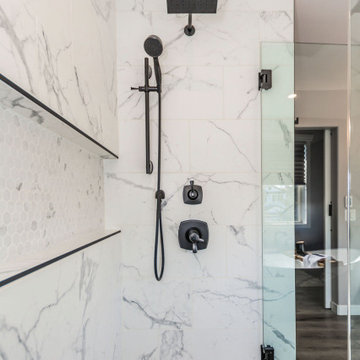
A chic and modern bathroom with a large walk in shower with a wide bench and beautifully marbled tile. A free standing deep tub is nestled between two windows providing a ton of natural light into the space. A built in vanity with beaded inset cabinets are set under a light gray countertop, keeping this bathroom classic and monochromatic. Two large black rounded mirrors are placed over the double sinks to add to the black features already seen in this ensuite. The toilet is tucked away between its own two walls for added privacy.
Bathroom Design Ideas with Vinyl Floors and Grey Benchtops
9
