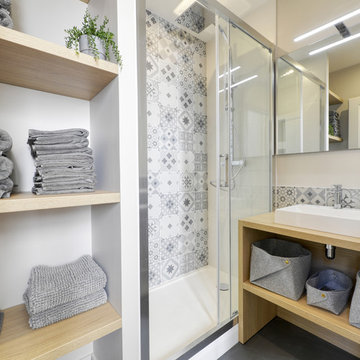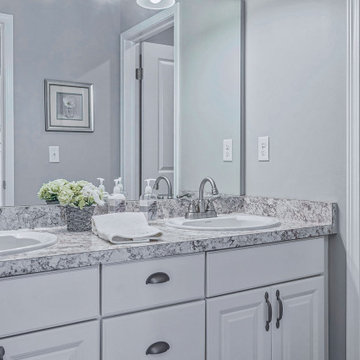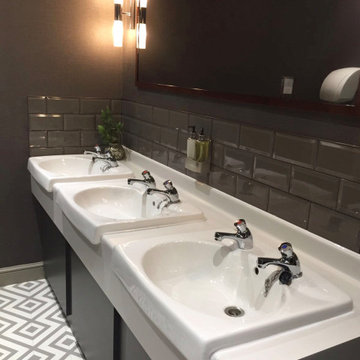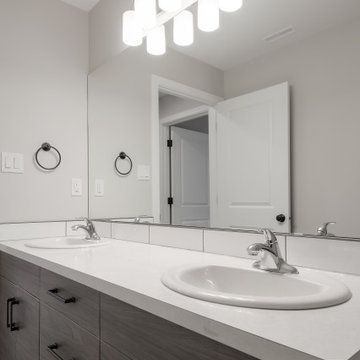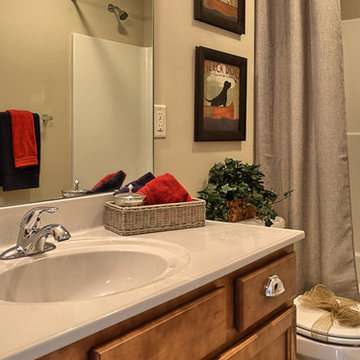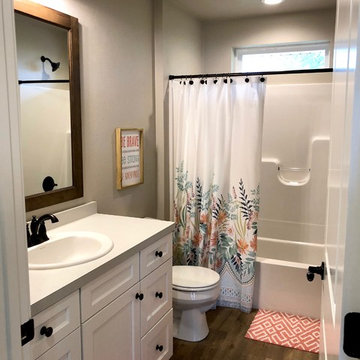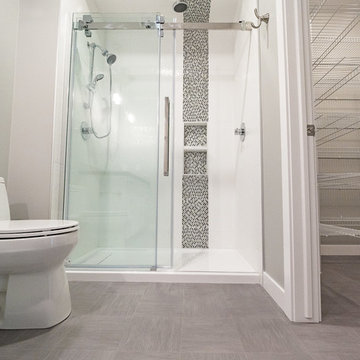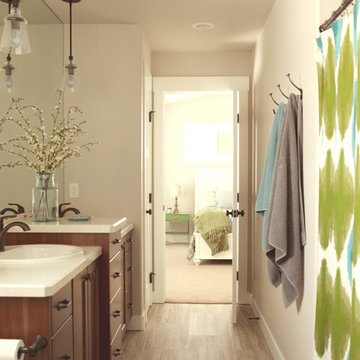Bathroom Design Ideas with Vinyl Floors and Laminate Benchtops
Refine by:
Budget
Sort by:Popular Today
61 - 80 of 788 photos
Item 1 of 3
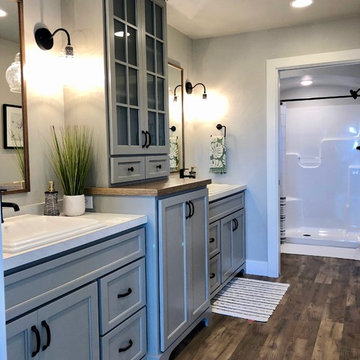
The master bathroom features a double vanity with built in cabinets and a separated shower area. Walk in closet off the side.
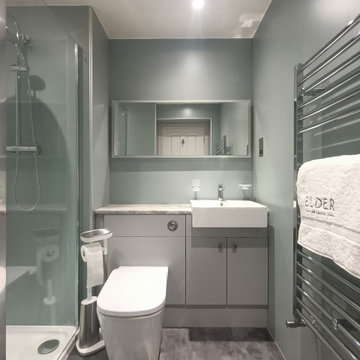
The client was looking for a highly practical and clean-looking modernisation of this en-suite shower room. We opted to clad the entire room in wet wall shower panelling to give it the practicality the client was after. The subtle matt sage green was ideal for making the room look clean and modern, while the marble feature wall gave it a real sense of luxury. High quality cabinetry and shower fittings provided the perfect finish for this wonderful en-suite.
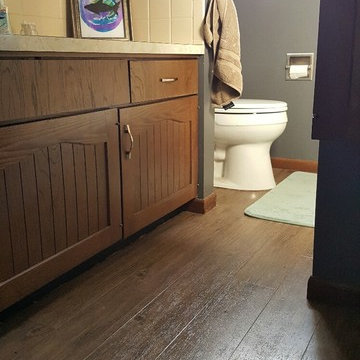
The color of the floor has a great blend between the richness of the brown and the coolness of the gray. The tile is next!
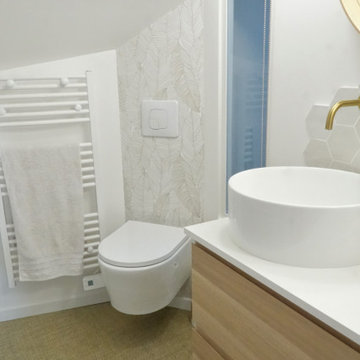
Ce projet de SDB sous combles devait contenir une baignoire, un WC et un sèche serviettes, un lavabo avec un grand miroir et surtout une ambiance moderne et lumineuse.
Voici donc cette nouvelle salle de bain semi ouverte en suite parentale sur une chambre mansardée dans une maison des années 30.
Elle bénéficie d'une ouverture en second jour dans la cage d'escalier attenante et d'une verrière atelier côté chambre.
La surface est d'environ 4m² mais tout rentre, y compris les rangements et la déco!
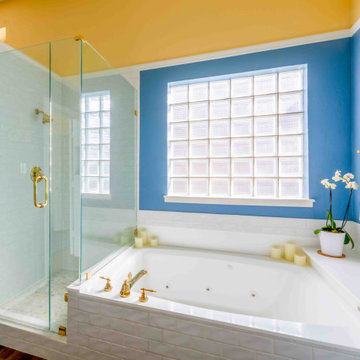
We completely remodeled the shower and tub area, adding the same 6"x 6" subway tile throughout, and on the side of the tub. We added a shower niche. We painted the bathroom. We added an infinity glass door. We switched out all the shower and tub hardware for brass, and we re-glazed the tub as well.
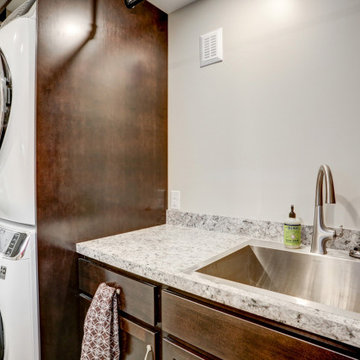
This remodel called for increased storage and updated finishes while maintaining the room's dual functionality as a bathroom and laundry room. By stacking the washer and dryer and relocating the vanity, this remodel opened up a lot of space. With the new layout, we were able to add more storage with dark espresso cabinets, and a folding center next to a stainless steel utility sink. An industrial style drying rack was mounted on the ceiling above the new vanity to add even more practical functionality to the space.
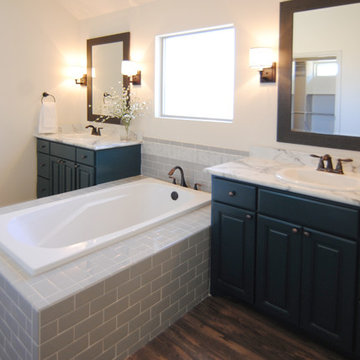
Large master bathroom with double vanities, centerpiece tub, and beautiful decorative finishes.
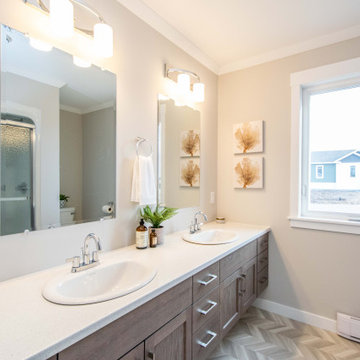
Main bathroom features a large vanity, toilet and one piece tub on route to an enclosed laundry space.
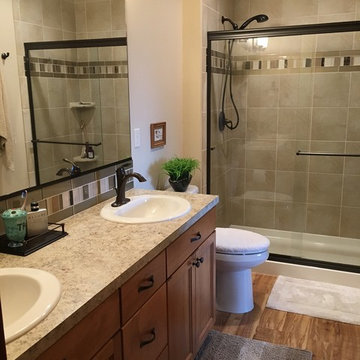
This guest room is the height of comfort. Large shower with sliding shower doors with oil rubbed hardware and fixtures. The LVP on the floor has the look of wood and is an easy care floor.
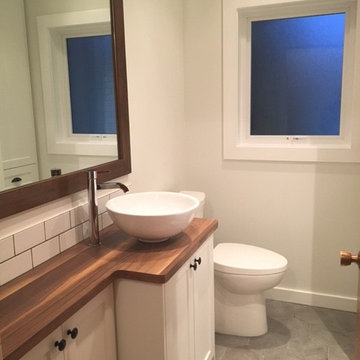
This bathroom transitions nicely with it's matching subway tiles with dark grout accent, warm grey walls and white cabinets.
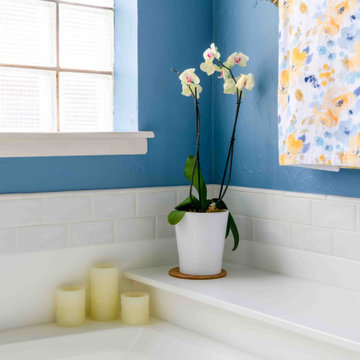
We completely remodeled the shower and tub area, adding the same 6"x 6" subway tile throughout, and on the side of the tub. We added a shower niche. We painted the bathroom. We added an infinity glass door. We switched out all the shower and tub hardware for brass, and we re-glazed the tub as well.
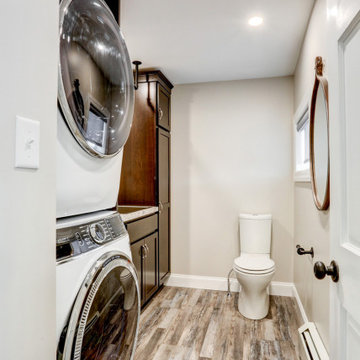
This remodel called for increased storage and updated finishes while maintaining the room's dual functionality as a bathroom and laundry room. By stacking the washer and dryer and relocating the vanity, this remodel opened up a lot of space. With the new layout, we were able to add more storage with dark espresso cabinets, and a folding center next to a stainless steel utility sink. An industrial style drying rack was mounted on the ceiling above the new vanity to add even more practical functionality to the space.
Bathroom Design Ideas with Vinyl Floors and Laminate Benchtops
4
