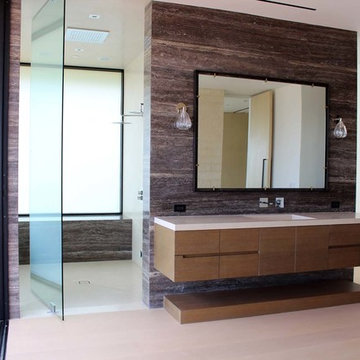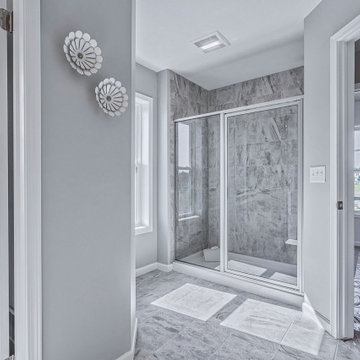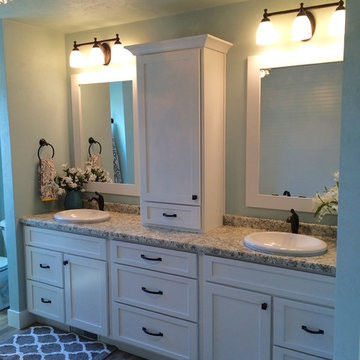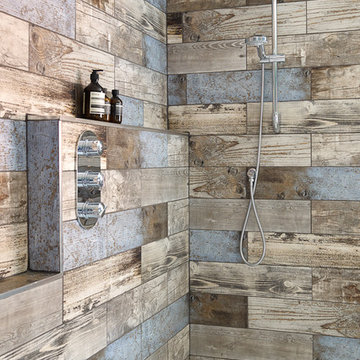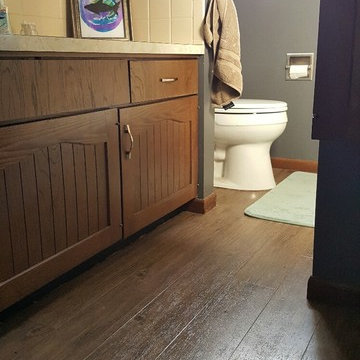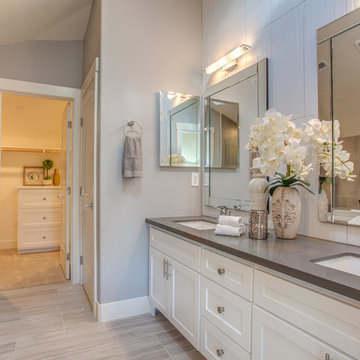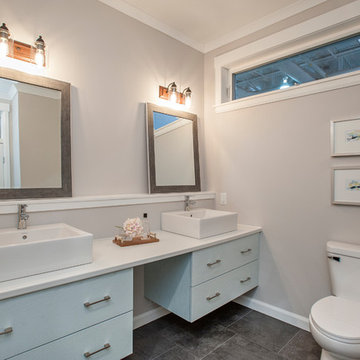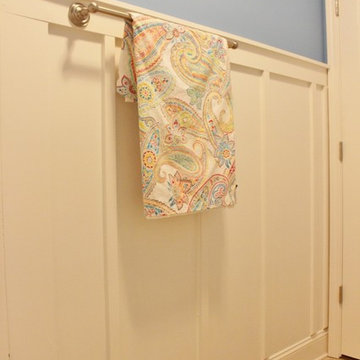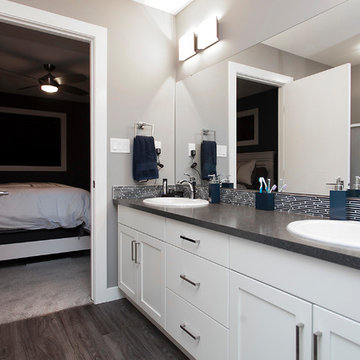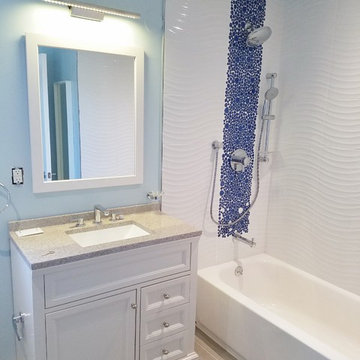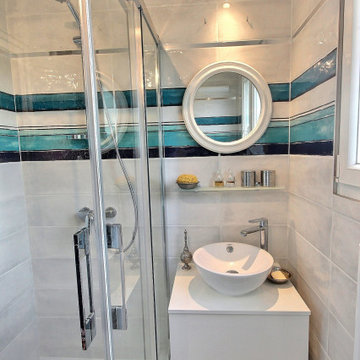Bathroom Design Ideas with Vinyl Floors and Laminate Benchtops
Refine by:
Budget
Sort by:Popular Today
21 - 40 of 788 photos
Item 1 of 3
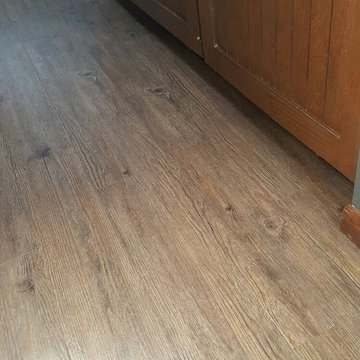
Luxury Vinyl Planks are a great option for water areas like bathrooms, basements, and kitchens. The technology is advancing so that the product looks and feels like natural products like wood and stone.

This beautiful bathroom draws inspiration from the warmth of mediterranean design. Our brave client confronted colour to form this rich palette and deliver a glamourous space.
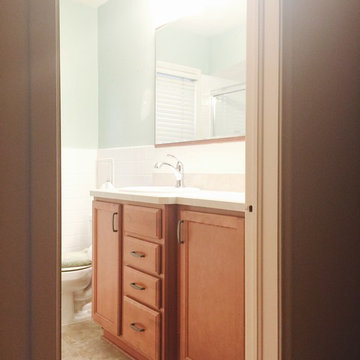
Powder room and Main bathroom facelift. In the Powder room we removed original pedestal sink and put in small vanity with drawers and a Laminate counter top with a bevel edge. We finished off the room with new vinyl floor over the original tile, new bevel edged mirror, an updated light fixture and faucet in a chrome finish. The main bathroom we were able to add in additional cabinets for storage and more counter top space. Along with updating the cabinets came a custom frame for the new mirror, chrome light fixture, faucet, semi custom shower door and vinyl flooring over the existing tile.
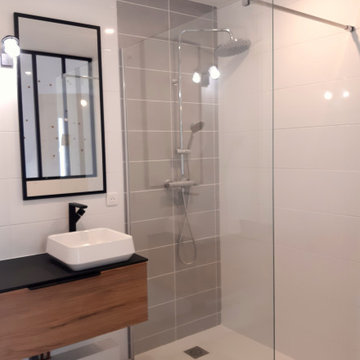
Pour la salle d'eau, nous avons opté pour un receveur extra plat, de la faïence grise et blanche en grands carreaux ainsi qu'un sol PVC adapté aux pièces humides. Le but était de rester dans des tons neutres et intemporels pour assurer la pérennité de cet espace.
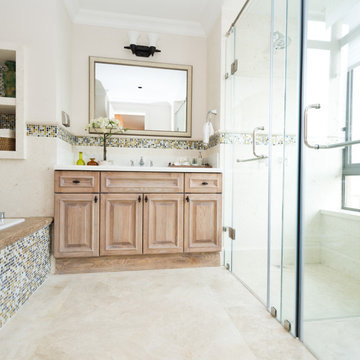
Master bath with his and hers Shower and Jacuzzi Tub Combo. Reused The Vanity During the Remodel and Used same Mosaic tile throughout to Bring the Room together
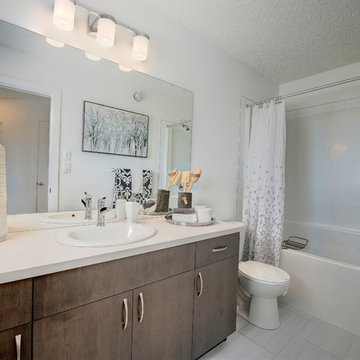
The main bathroom is this house is designed for guests and children alike. We've chosen vinyl tile flooring for the warmth underfoot and the durability they provide.
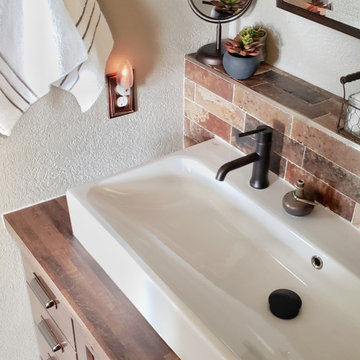
Storage Elements include softclose dovetail drawers, rollout stroage tray under sink, custom designed 4.5" deep "toiletry ledge" above sink, trough sink allows for additional storage, bluetooth speaker in whisper quiet exhaust van.
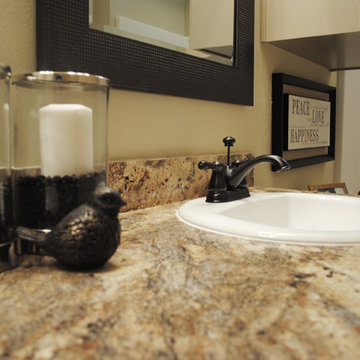
The guest bathroom features a double sink and overhead window to bring natural light into the space. The granite look laminate counters and vinyl wood plank flooring have a nice appeal and correlate with the finishes throughout the rest of the home.
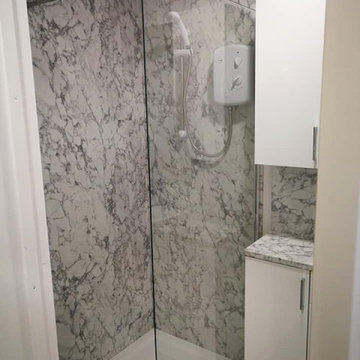
A stunning compact one bedroom annex shipping container home.
The perfect choice for a first time buyer, offering a truly affordable way to build their very own first home, or alternatively, the H1 would serve perfectly as a retirement home to keep loved ones close, but allow them to retain a sense of independence.
Features included with H1 are:
Master bedroom with fitted wardrobes.
Master shower room with full size walk-in shower enclosure, storage, modern WC and wash basin.
Open plan kitchen, dining, and living room, with large glass bi-folding doors.
DIMENSIONS: 12.5m x 2.8m footprint (approx.)
LIVING SPACE: 27 SqM (approx.)
PRICE: £49,000 (for basic model shown)
Bathroom Design Ideas with Vinyl Floors and Laminate Benchtops
2
