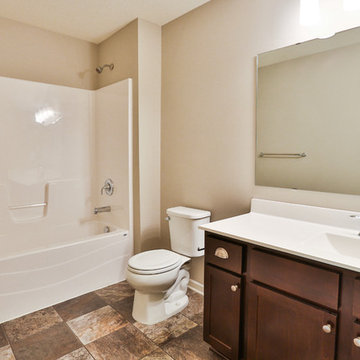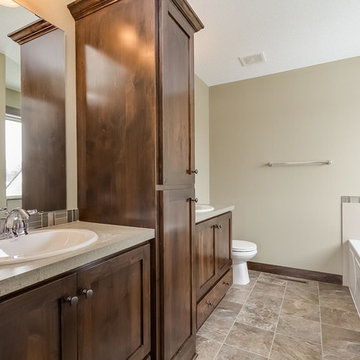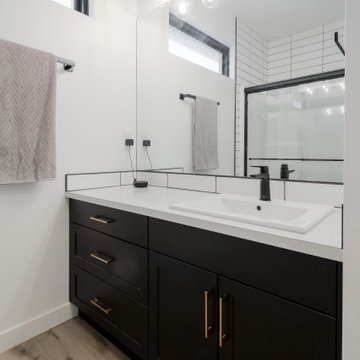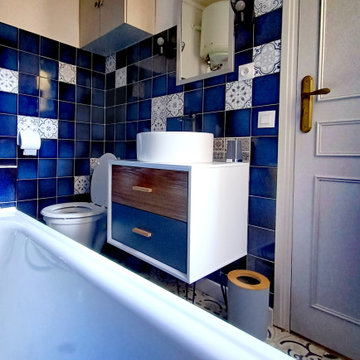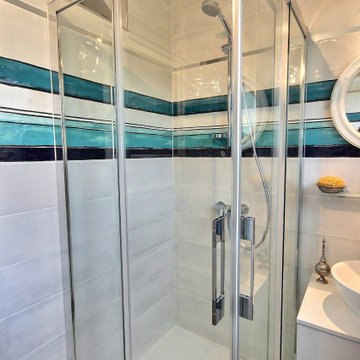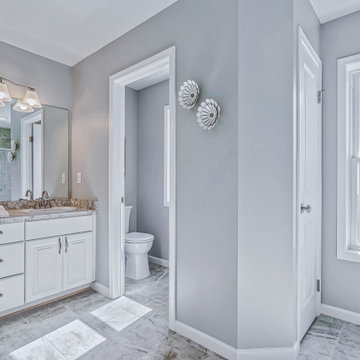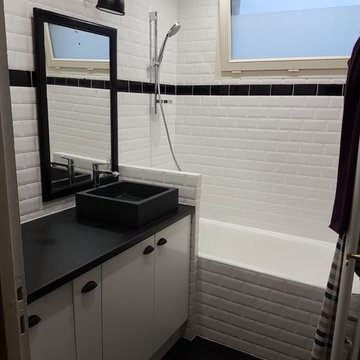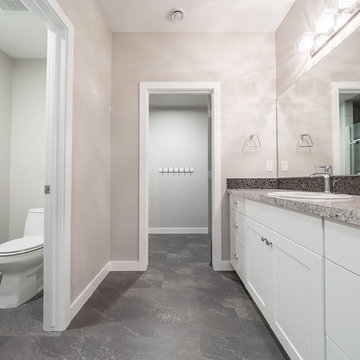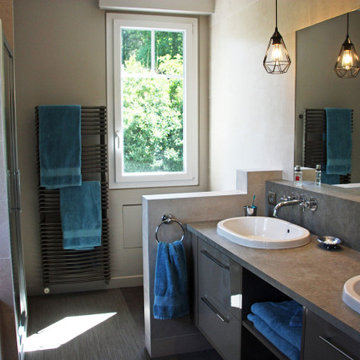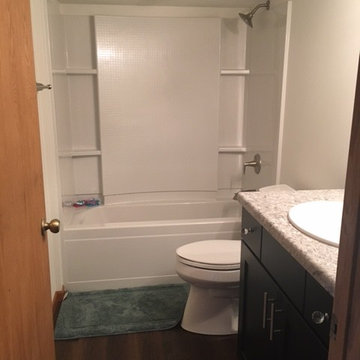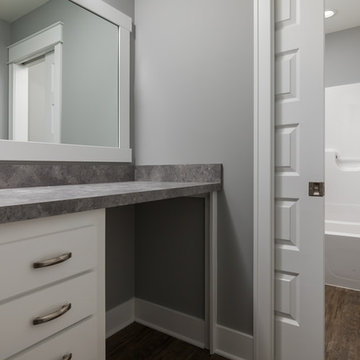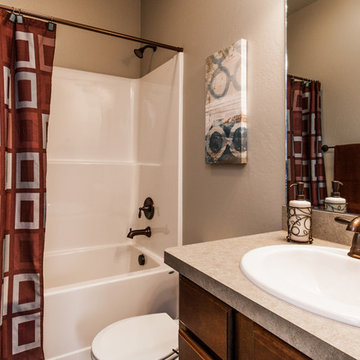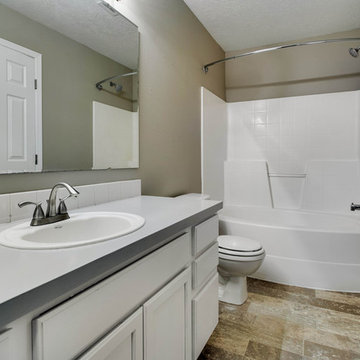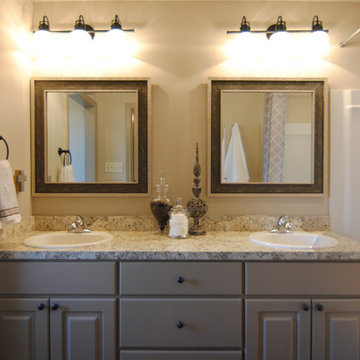Bathroom Design Ideas with Vinyl Floors and Laminate Benchtops
Refine by:
Budget
Sort by:Popular Today
101 - 120 of 788 photos
Item 1 of 3
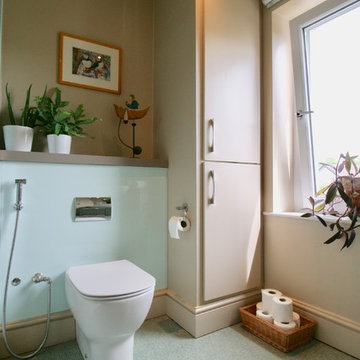
The owners of this Victorian terrace were recently retired and wanted to update their home so that they could continue to live there well into their retirement, so much of the work was focused on future proofing and making rooms more functional and accessible for them. We replaced the kitchen and bathroom, updated the bedroom and redecorated the rest of the house.
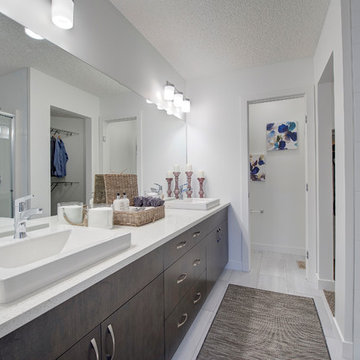
The ensuite bathroom for the master bedroom includes a private water closet, walk in shower with seat and a walk in closet with shelving. The bathroom has vinyl flooring for warmth and durability as well as white square raised sinks and white laminate countertops.
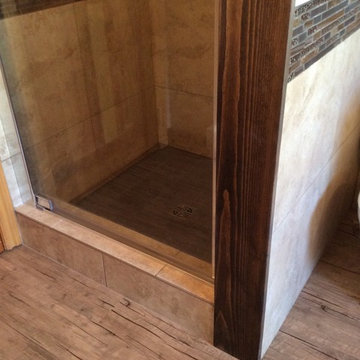
Paul's Floors
This Rustic Mountain Chalet needed updating in to a more modern family home while also keeping with the rustic charm that residing on a ski hill brings.
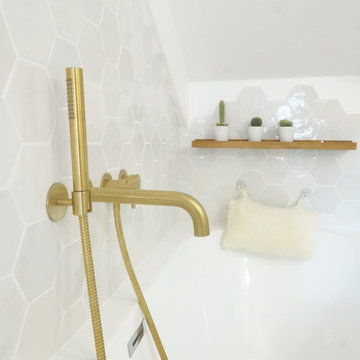
Ce projet de SDB sous combles devait contenir une baignoire, un WC et un sèche serviettes, un lavabo avec un grand miroir et surtout une ambiance moderne et lumineuse.
Voici donc cette nouvelle salle de bain semi ouverte en suite parentale sur une chambre mansardée dans une maison des années 30.
Elle bénéficie d'une ouverture en second jour dans la cage d'escalier attenante et d'une verrière atelier côté chambre.
La surface est d'environ 4m² mais tout rentre, y compris les rangements et la déco!
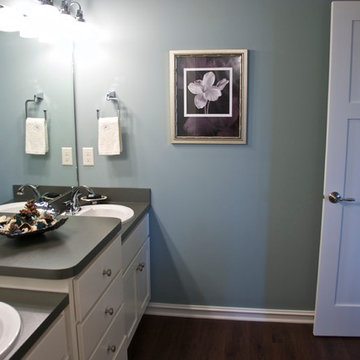
Lund Builders Model 2016
Lower Level Bath
Countertop and Flooring by Jerry's Floor Store
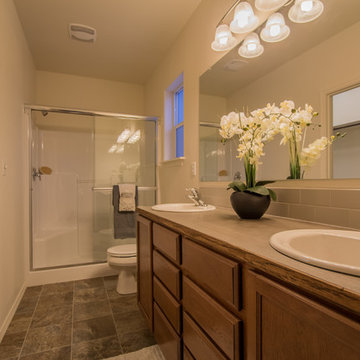
The Canyon makes every bit of its 1201 square feet count, offering great comfort in a modestly sized single level plan. The spacious living room adjoins the dining room, and the efficiently-planned kitchen boasts ample counter space and cupboard storage.
An expansive master suite features a dual vanity bathroom and a generous closet. The other two sizeable bedrooms—one of which may be converted into an optional den—boast large closets and share the second bathroom. It’s no surprise this home is as popular as ever.
Bathroom Design Ideas with Vinyl Floors and Laminate Benchtops
6
