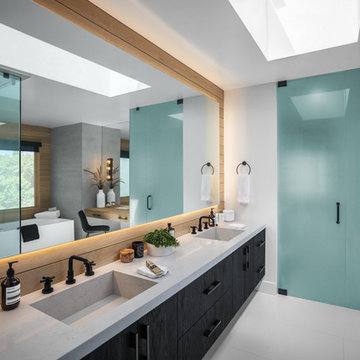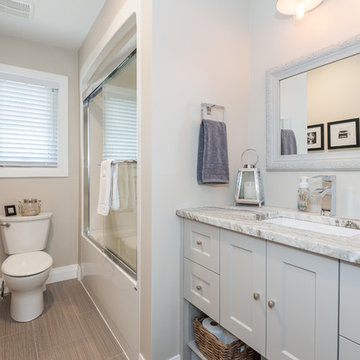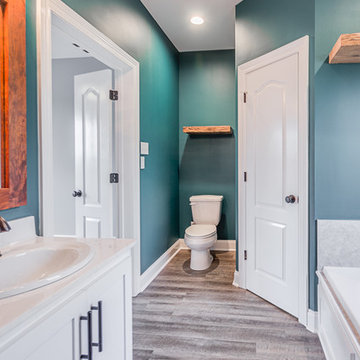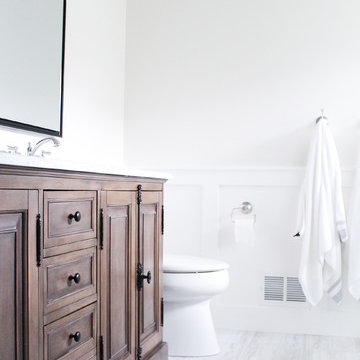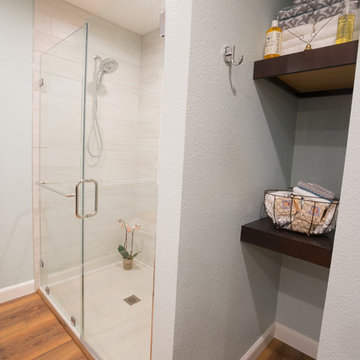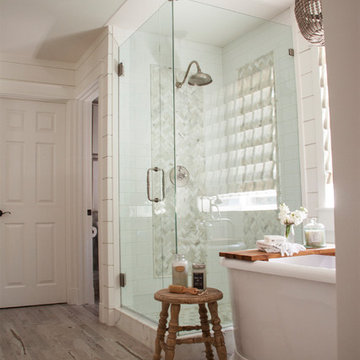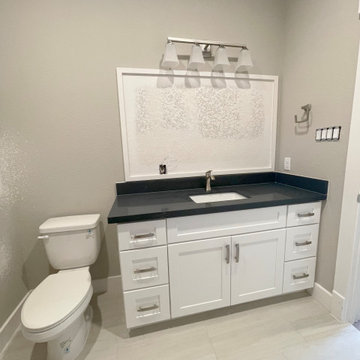Bathroom Design Ideas with Vinyl Floors and Marble Benchtops
Refine by:
Budget
Sort by:Popular Today
101 - 120 of 1,110 photos
Item 1 of 3
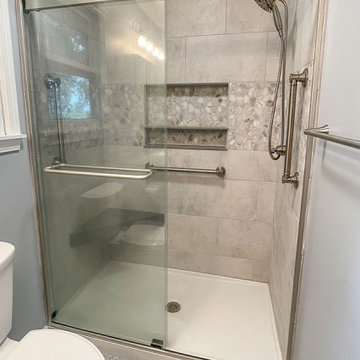
This shower remodel includes a frameless Kohler wide sliding door and large gray matte porcelain tile. Special touches include a shower niche finished with a Sand River Pebble mosaic tile and a custom shower bench.
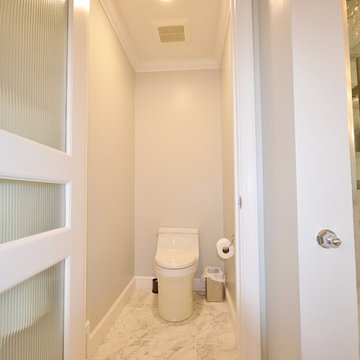
These clients were in desperate need of a new master bedroom and bath. We redesigned the space into a beautiful, luxurious Master Suite. The original bedroom and bath were gutted and the footprint was expanded into an adjoining office space. The new larger space was redesigned into a bedroom, walk in closet, and spacious new bath and toilet room. The master bedroom was tricked out with custom trim work and lighting. The new closet was filled with organized storage by Diplomat Closets ( West Chester PA ). Lighted clothes rods provide great accent and task lighting. New vinyl flooring ( a great durable alternative to wood ) was installed throughout the bedroom and closet as well. The spa like bathroom is exceptional from the ground up. The tile work from true marble floors with mosaic center piece to the clean large format linear set shower and wall tiles is gorgeous. Being a first floor bath we chose a large new frosted glass window so we could still have the light but maintain privacy. Fieldstone Cabinetry was designed with furniture toe kicks lit with LED lighting on a motion sensor. What else can I say? The pictures speak for themselves. This Master Suite is phenomenal with attention paid to every detail. Luxury Master Bath Retreat!
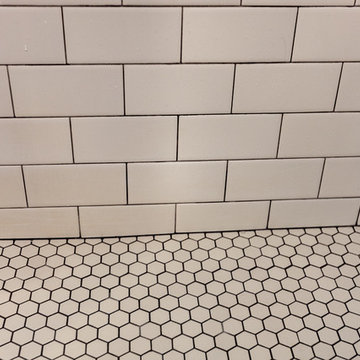
Tired of doing laundry in an unfinished rugged basement? The owners of this 1922 Seward Minneapolis home were as well! They contacted Castle to help them with their basement planning and build for a finished laundry space and new bathroom with shower.
Changes were first made to improve the health of the home. Asbestos tile flooring/glue was abated and the following items were added: a sump pump and drain tile, spray foam insulation, a glass block window, and a Panasonic bathroom fan.
After the designer and client walked through ideas to improve flow of the space, we decided to eliminate the existing 1/2 bath in the family room and build the new 3/4 bathroom within the existing laundry room. This allowed the family room to be enlarged.
Plumbing fixtures in the bathroom include a Kohler, Memoirs® Stately 24″ pedestal bathroom sink, Kohler, Archer® sink faucet and showerhead in polished chrome, and a Kohler, Highline® Comfort Height® toilet with Class Five® flush technology.
American Olean 1″ hex tile was installed in the shower’s floor, and subway tile on shower walls all the way up to the ceiling. A custom frameless glass shower enclosure finishes the sleek, open design.
Highly wear-resistant Adura luxury vinyl tile flooring runs throughout the entire bathroom and laundry room areas.
The full laundry room was finished to include new walls and ceilings. Beautiful shaker-style cabinetry with beadboard panels in white linen was chosen, along with glossy white cultured marble countertops from Central Marble, a Blanco, Precis 27″ single bowl granite composite sink in cafe brown, and a Kohler, Bellera® sink faucet.
We also decided to save and restore some original pieces in the home, like their existing 5-panel doors; one of which was repurposed into a pocket door for the new bathroom.
The homeowners completed the basement finish with new carpeting in the family room. The whole basement feels fresh, new, and has a great flow. They will enjoy their healthy, happy home for years to come.
Designed by: Emily Blonigen
See full details, including before photos at https://www.castlebri.com/basements/project-3378-1/
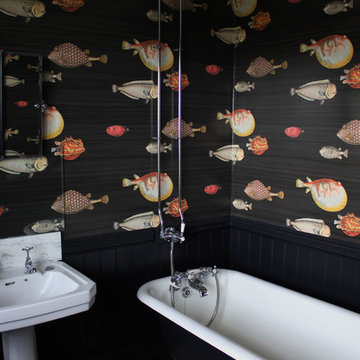
This traditional Victorian bathroom was a little tired, it needed redecorating, however, the client was happy with the bath and sanitaryware, and wanted to keep the layout. It was previously painted in Farrow & Ball's 'Elephants Breath' with all woodwork in 'Bone', which the client picked over 10 years ago. They fancied a bit of a change and wanted a more dramatic look to go with the rest of the house and decided on Fornasetti's II Acquario wallpaper from Cole & Son's. The client is a huge fan off Fornasetti so it was an easy decision! We chose Myland's paint in 'Sinner', to compliment the wallpaper and really give the room a luxurious and mysterious feel. There is a feature floor underneath the bath with Vicotiran black and white tiles, and the rest of the floor is a subtle dark vinyl.
The cast iron roll top bath has also been painted to blend in with the walls.
The overall look is very dramatic, and works so well in a small room. We loved this project, and it shows that you can change a small amount of details in a room to give it a completely different style and atmosphere!
Holly Christian
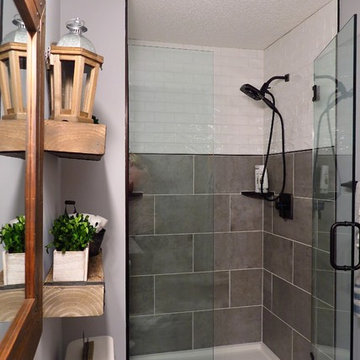
This bathroom was so much fun! The homeowner wanted a farmhouse look and we gave it to her! She wanted to keep her existing maple vanity cabinet, but we updated the top with Super White Marble. We tiled the shower walls with 2 different tiles, a large grey tile and then a traditional white subway, adding a little metal detail between the 2. The flooring is a wood plank luxury vinyl tile and that completes the look. We just love how this one turned out!
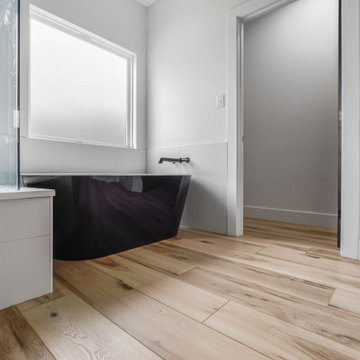
Warm, light, and inviting with characteristic knot vinyl floors that bring a touch of wabi-sabi to every room. This rustic maple style is ideal for Japanese and Scandinavian-inspired spaces. With the Modin Collection, we have raised the bar on luxury vinyl plank. The result is a new standard in resilient flooring. Modin offers true embossed in register texture, a low sheen level, a rigid SPC core, an industry-leading wear layer, and so much more.
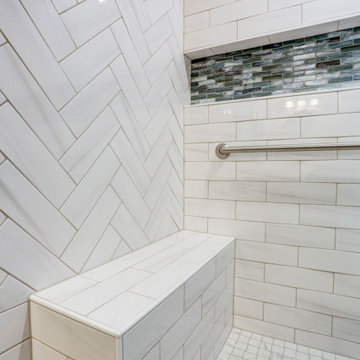
Bathroom with unique layout, subway tile shower, shower bench, shower niche, brushed nickel accessories, and dark brown cabinets
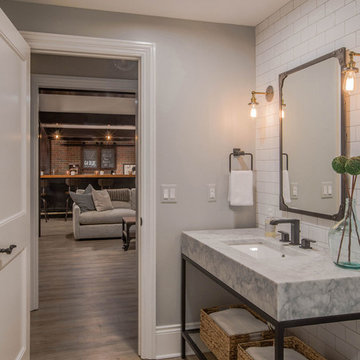
The bathroom not only accommodates family and friends for game days but also has an oversized shower for overnight guests. White subway tile, restoration fixtures, and a chunky steel and marble vanity complement the urban styling in the adjacent rooms.
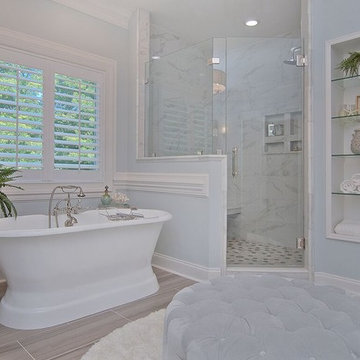
The niche to the right of the shower was the location of the small shower in the old bath. The new shower was a cramped closet.
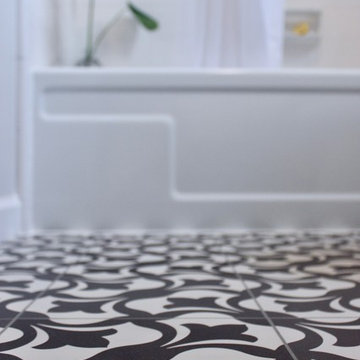
Adding grout lines to this vinyl tile installation was a great way to achieve the look and feel of traditional tile. Most people were unaware that a cheaper vinyl tile was even used.
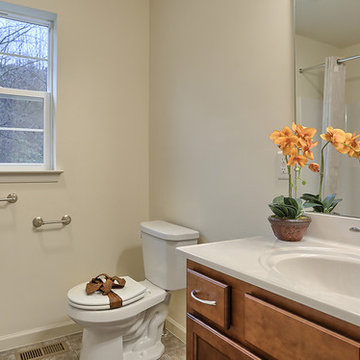
This 2-story home with welcoming front porch includes a 2-car garage, 9’ ceilings throughout the first floor, and designer details throughout.
The Foyer with hardwood flooring is flanked by the Living Room and Dining Room. The spacious Kitchen with attractive cabinetry, island, and stainless steel appliances opens to the sunny Breakfast Area which provides sliding glass door access to the backyard patio. A cozy gas fireplace with stone surround adorns the Family Room and triple windows allow for plenty of natural light.
The Owner’s Suite with tray ceiling and large closet includes a private bathroom with 5’ shower and double bowl vanity with cultured marble top.
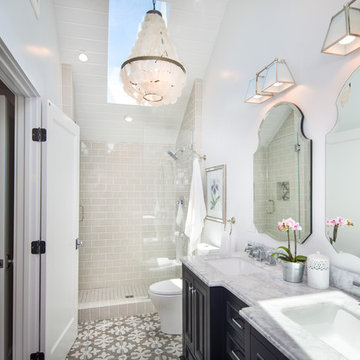
Hamptons-inspired casual/chic restoration of a grand 100-year-old Glenview Craftsman. 4+beds/2baths with breathtaking master suite. High-end designer touches abound! Custom kitchen and baths. Garage, sweet backyard, steps to shopes, eateries, park, trail, Glenview Elementary, and direct carpool/bus to SF. Designed, staged and Listed by The Home Co. Asking $869,000. Visit www.1307ElCentro.com Photos by Marcell Puzsar - BrightRoomSF
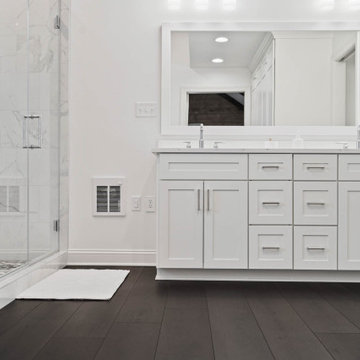
Our darkest brown shade, these classy espresso vinyl planks are sure to make an impact. With the Modin Collection, we have raised the bar on luxury vinyl plank. The result is a new standard in resilient flooring. Modin offers true embossed in register texture, a low sheen level, a rigid SPC core, an industry-leading wear layer, and so much more.
Bathroom Design Ideas with Vinyl Floors and Marble Benchtops
6
