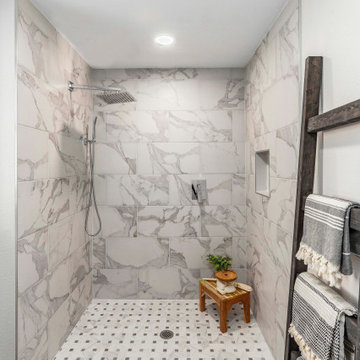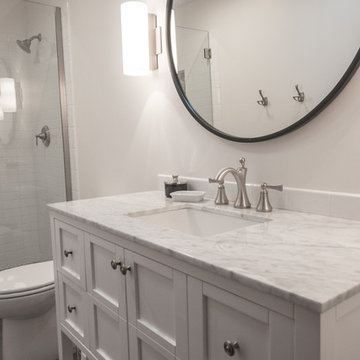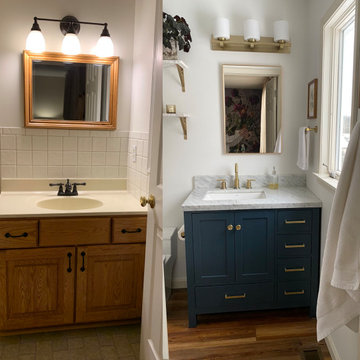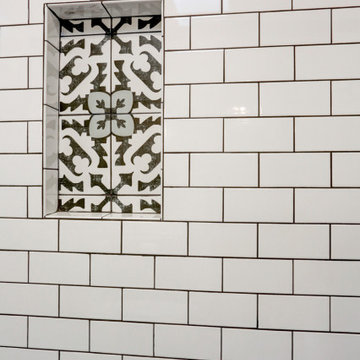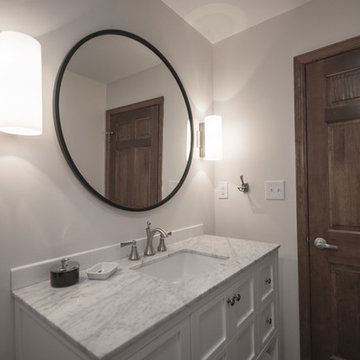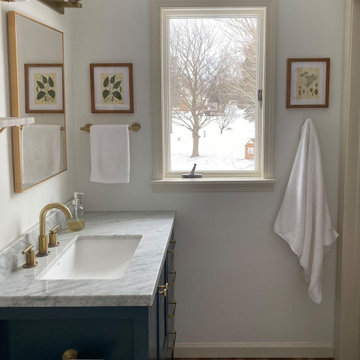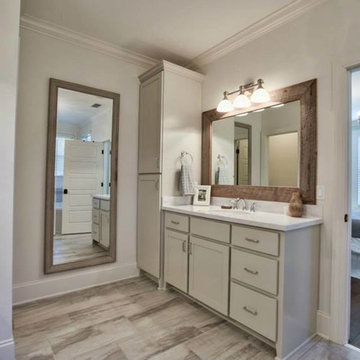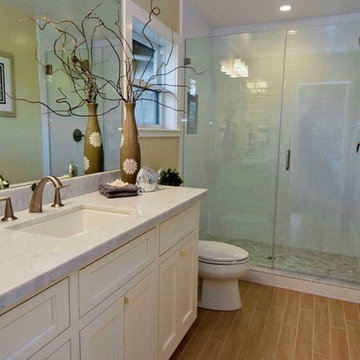Bathroom Design Ideas with Vinyl Floors and Marble Benchtops
Refine by:
Budget
Sort by:Popular Today
141 - 160 of 1,110 photos
Item 1 of 3
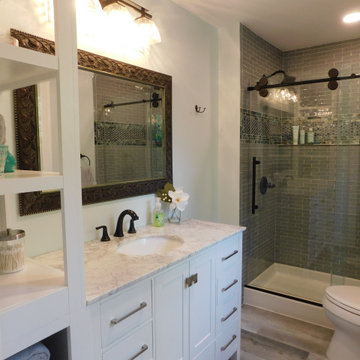
It was a down to the studs demo for this problematic bathroom so we could implement a more efficient and cohesive design.
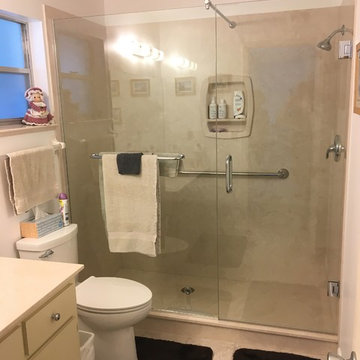
Master bathroom update, please! Our clients have been living with a shower that they just couldn't take any longer. They wanted something with zero grout lines, and something simple to clean. We instantly knew that cultured marble was the way to go. All beige tones were chosen, down from the cultured marble shower/vanity top, to the vinyl tile. Too make the cleaning easier, we installed a new toilet with a smooth bowl base to eliminate those hard to reach areas. We also installed new vinyl that appears as tile, but has zero grout lines. Finally, with a new Enduroshield clear glass shower door, and all Moen fixtures in chrome finish, we finalized the master bathroom look!
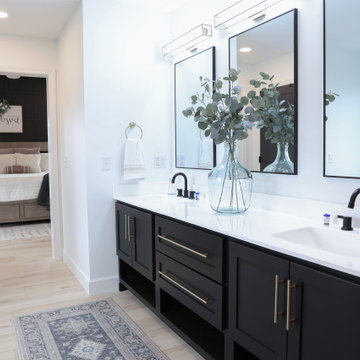
Clean and bright vinyl planks for a space where you can clear your mind and relax. Unique knots bring life and intrigue to this tranquil maple design. With the Modin Collection, we have raised the bar on luxury vinyl plank. The result is a new standard in resilient flooring. Modin offers true embossed in register texture, a low sheen level, a rigid SPC core, an industry-leading wear layer, and so much more.
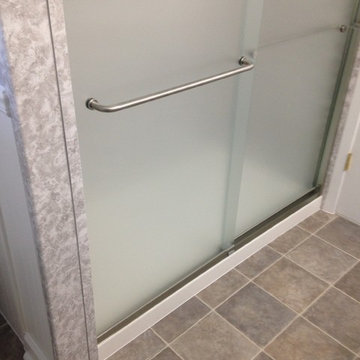
New Walk in shower with bypass shower door. Acrylic wall solutions. Wainscoting, flooring, and new toilet
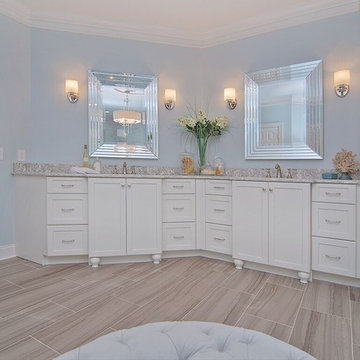
The client did a fantastic job in choosing the mirrors and lighting. The counters are Cambria - berwyn. Cabinets by Mauser Cabinetry. The door handle will swtich out shortly to a satin nickel from the current polished brass.
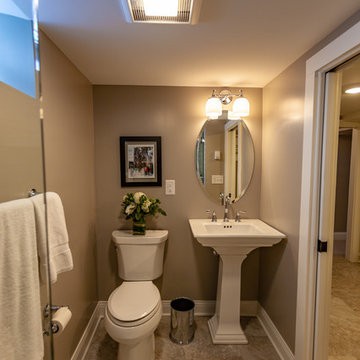
Tired of doing laundry in an unfinished rugged basement? The owners of this 1922 Seward Minneapolis home were as well! They contacted Castle to help them with their basement planning and build for a finished laundry space and new bathroom with shower.
Changes were first made to improve the health of the home. Asbestos tile flooring/glue was abated and the following items were added: a sump pump and drain tile, spray foam insulation, a glass block window, and a Panasonic bathroom fan.
After the designer and client walked through ideas to improve flow of the space, we decided to eliminate the existing 1/2 bath in the family room and build the new 3/4 bathroom within the existing laundry room. This allowed the family room to be enlarged.
Plumbing fixtures in the bathroom include a Kohler, Memoirs® Stately 24″ pedestal bathroom sink, Kohler, Archer® sink faucet and showerhead in polished chrome, and a Kohler, Highline® Comfort Height® toilet with Class Five® flush technology.
American Olean 1″ hex tile was installed in the shower’s floor, and subway tile on shower walls all the way up to the ceiling. A custom frameless glass shower enclosure finishes the sleek, open design.
Highly wear-resistant Adura luxury vinyl tile flooring runs throughout the entire bathroom and laundry room areas.
The full laundry room was finished to include new walls and ceilings. Beautiful shaker-style cabinetry with beadboard panels in white linen was chosen, along with glossy white cultured marble countertops from Central Marble, a Blanco, Precis 27″ single bowl granite composite sink in cafe brown, and a Kohler, Bellera® sink faucet.
We also decided to save and restore some original pieces in the home, like their existing 5-panel doors; one of which was repurposed into a pocket door for the new bathroom.
The homeowners completed the basement finish with new carpeting in the family room. The whole basement feels fresh, new, and has a great flow. They will enjoy their healthy, happy home for years to come.
Designed by: Emily Blonigen
See full details, including before photos at https://www.castlebri.com/basements/project-3378-1/
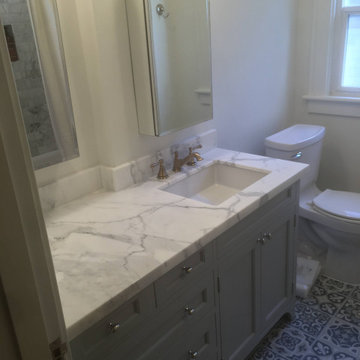
Custom Vanity with Marble top built to maximize space in a small bath. 3x6 Calacatta Marble arched shower surround with niche

Floor to ceiling marble tile brings the eye all the way up from the countertop to the vaulted ceiling with lots of windows. Converted a tub surround to free-standing. A floating vanity with two undermount sinks and sleek contemporary faucets
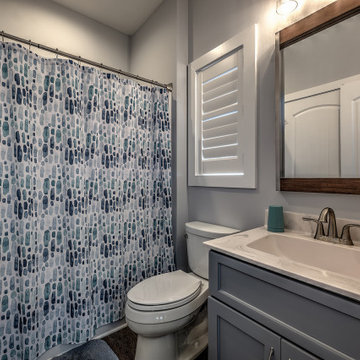
This custom Craftsman home is as charming inside as it is outside! This small Guest Bath features a tub/shower insert, cultured marble top, and custom-built cabinet.
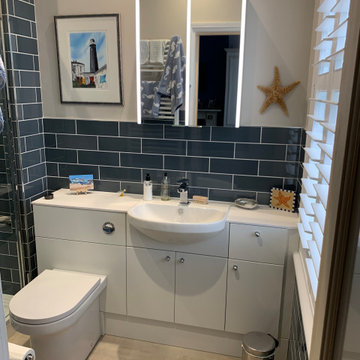
This bathroom is a recent installation from the Worthing area designed by Aron who works from our Worthing showroom. This design is based on the current trend for deep impactful shades in the bathroom which seem to be extremely popular at the moment. The tiles used for this bathroom are Slate coloured Savanna ceramic wall tiles and because of their gloss coating help to reflect light around the bathroom and work exceptionally well with the white Deuco bathroom furniture chosen.
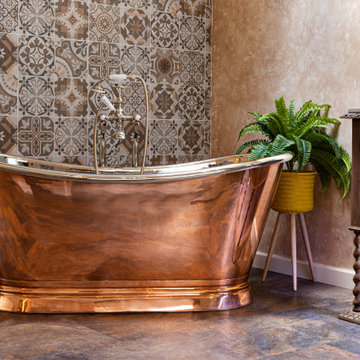
The copper bateau bath is striking, with its polished nickel interior and Lefroy Brooks filler on standpipes in silver nickel.
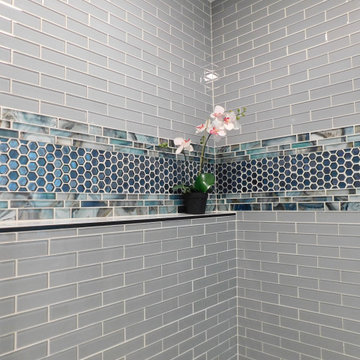
It was a down to the studs demo for this problematic bathroom so we could implement a more efficient and cohesive design.
Bathroom Design Ideas with Vinyl Floors and Marble Benchtops
8
