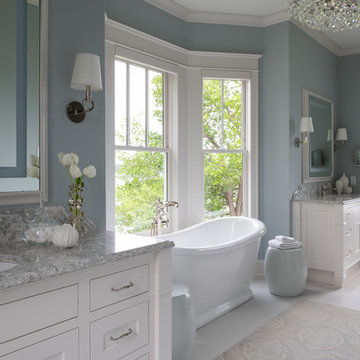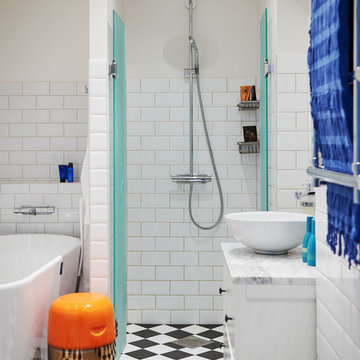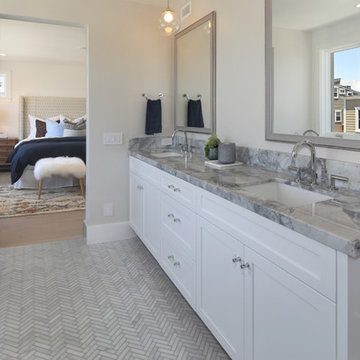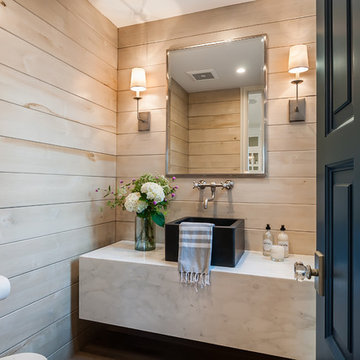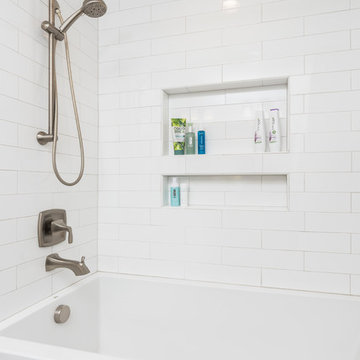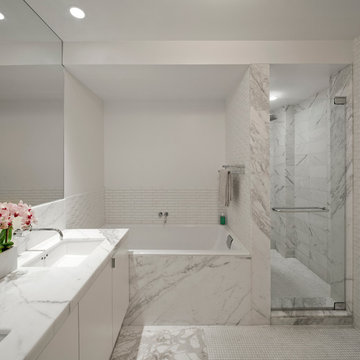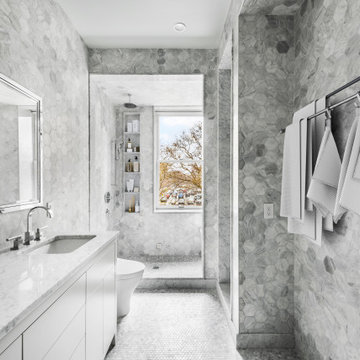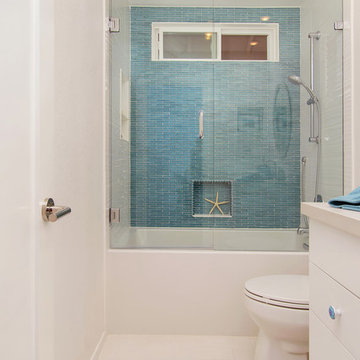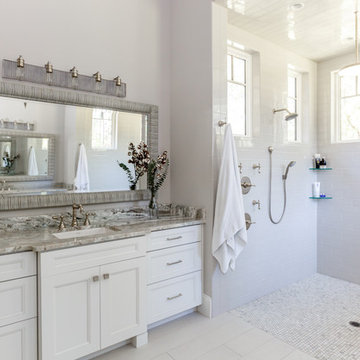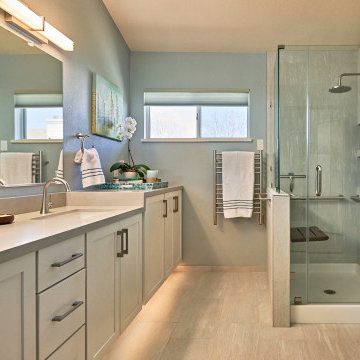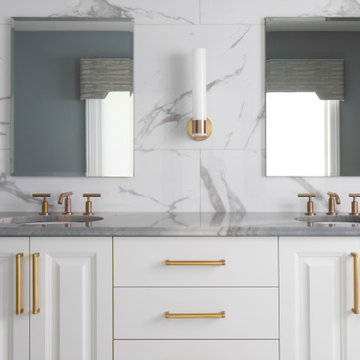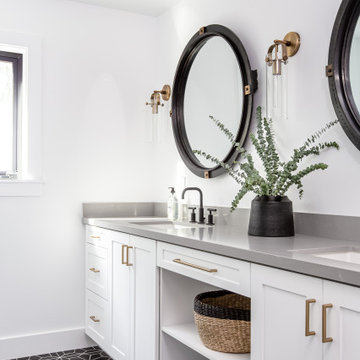Bathroom Design Ideas with White Cabinets and Grey Benchtops
Refine by:
Budget
Sort by:Popular Today
201 - 220 of 14,732 photos
Item 1 of 3
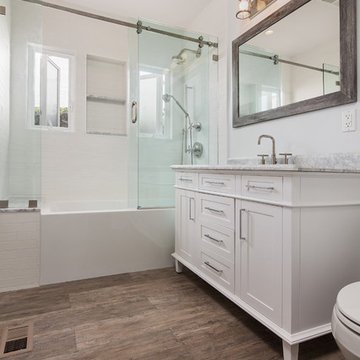
This is the hallway bathroom, this bathroom is of standard size, 6'x9'. The design is of transitional style. The wall tiles are porcelain subway tiles sized 10"x3" with a distressed texture. The tub been a 5' long unit gave us an opportunity to build a little bench on the side, notice the extra tall shampoo niche that is aligned and centered between the casement windows. We used Carrara slab that matches the vanity to on the tub bench and in the shampoo niche to tie all the features together.
The flooring is ceramic wood look tiles that matches the house flooring in color.
To keep the bathroom feeling large the shower door used here is frameless sliding barn door.
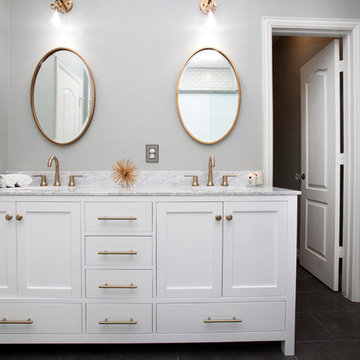
A small yet stylish modern bathroom remodel. Double standing shower with beautiful white hexagon tiles & black grout to create a great contrast.Gold round wall mirrors, dark gray flooring with white his & hers vanities and Carrera marble countertop. Gold hardware to complete the chic look.
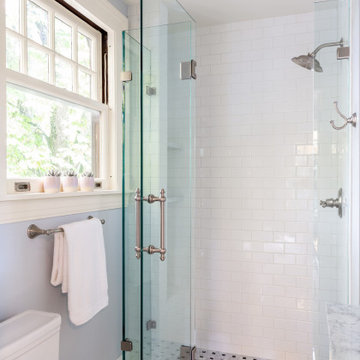
This guest bathroom has light tiled flooring along with recessed panel cabinetry for storage and a marble-topped built-in vanity. The step-in shower has a hinged glass door rather than a sliding glass door.
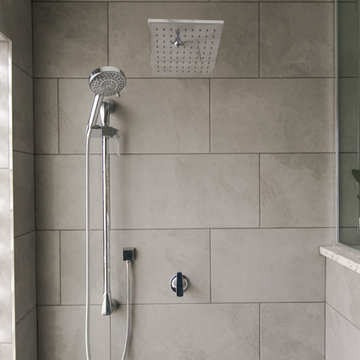
This outdated and deteriorating master bathroom needed a modern update after sustaining a leak. We had worked with them in the past on their kitchen and they knew the design and remodeling level of excellence we brought to the table, so they hired us to design a modern master-suite. We removed a garden tub, allowing for a walk-in shower, complete with a heated towel rack and drying area. We were able to incorporate showcasing of their orchids in the design with an orchid shelf on the exterior of the shower, as well as searching high and low to provide vessel bowl sinks that had a unique shape and utilizing contemporary lights. The end result is a spa-like master suite, that was beyond what they had hoped for and has them loving where they live. Discussions have begun for their next project.
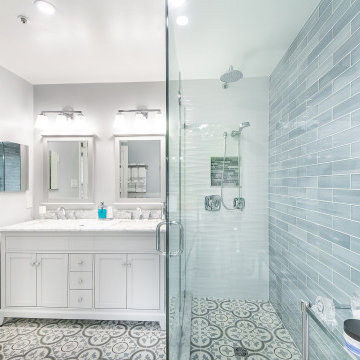
This main bathroom combines modern finishes with traditional accessories, giving the space an eclectic vibe. Frameless glass surrounds the shower, visually expanding the space
Bathroom Design Ideas with White Cabinets and Grey Benchtops
11


