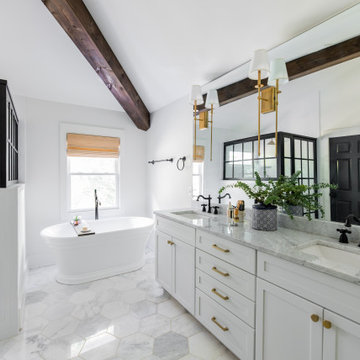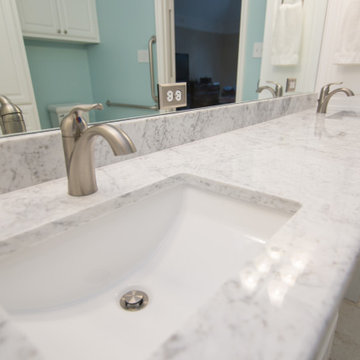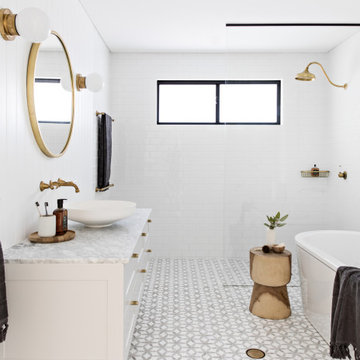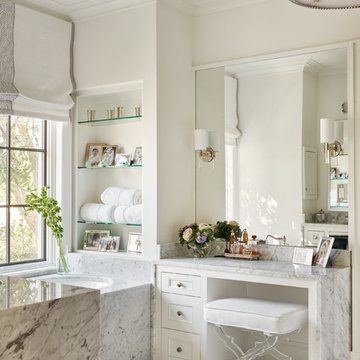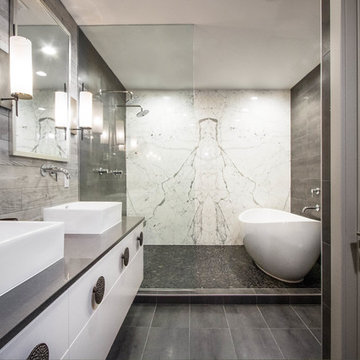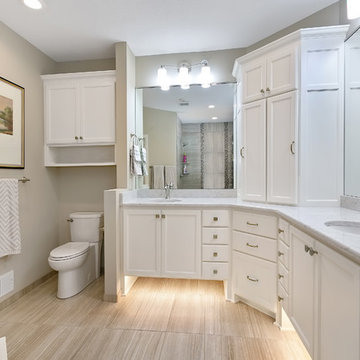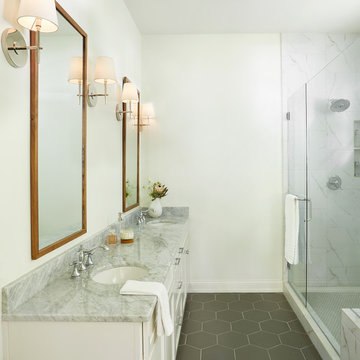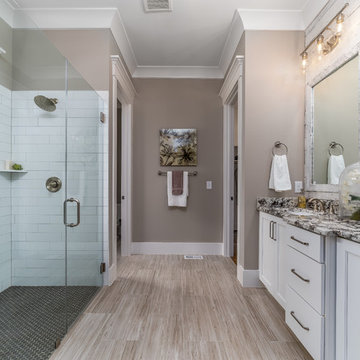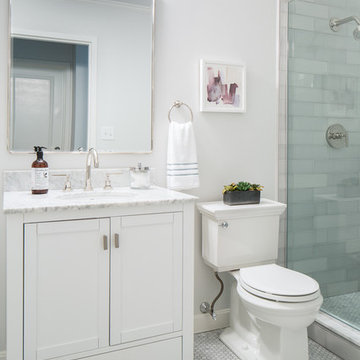Bathroom Design Ideas with White Cabinets and Grey Benchtops
Refine by:
Budget
Sort by:Popular Today
121 - 140 of 14,725 photos
Item 1 of 3
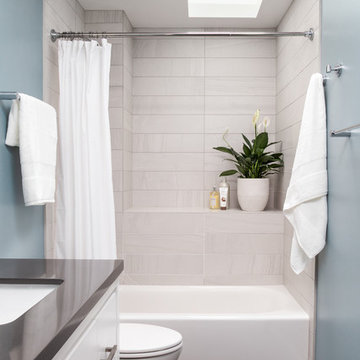
After years of use (and abuse) as the shared kids’ bathroom, this space was in need of a total transformation. The homeowners wanted an update that would be suitable for young adults and guests alike and, most importantly, they wanted finishes, fixtures and a style that would stand the test of time. We selected the dark gray porcelain floor tile not only for its timeless beauty, but also for its durability and low maintenance. Likewise, we chose porcelain tiles for the shower walls and installed them in a stacked pattern to the ceiling to make the room feel taller. The generous niche has ample room for bath essentials as well as plants that can bask in the natural light from the skylight overhead. To accommodate different storage needs, we opted for a vanity with both cabinet space and drawers. The quartz countertop perfectly complements the floors and was a great choice to boot because it’s so easy to clean and maintain.
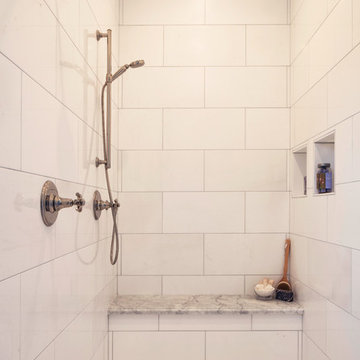
Beautiful master bath with honed Carrara marble and thassos tile wall and floors. Dual polished nickel Kohler shower heads.
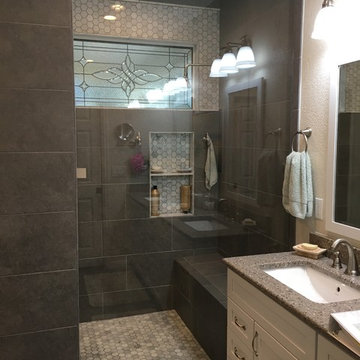
Create walk-in shower for aging-in-place, add storage to vanity, create new clean and updated look.

This client requested to design with aging in place details Note walk-in curbless shower,, shower benches to sit and place toiletries. Hand held showers in two locations, one at bench and standing shower options. Grab bars are placed vertically to grab onto in shower. Blue Marble shower accentuates the vanity counter top marble. Under-mount sinks allow for easy counter top cleanup. Glass block incorporated rather than clear glass. AS aging occurs clear glass is hard to detect. Also water spray is not as noticeable. Travertine walls and floors.

This Houston, Texas River Oaks home went through a complete remodel of their master bathroom. Originally, it was a bland rectangular space with a misplaced shower in the center of the bathroom; partnered with a built-in tub against the window. We redesigned the new space by completely gutting the old bathroom. We decided to make the space flow more consistently by working with the rectangular layout and then created a master bathroom with free-standing tub inside the shower enclosure. The tub was floated inside the shower by the window. Next, we added a large bench seat with an oversized mosaic glass backdrop by Lunada Bay "Agate Taiko. The 9’ x 9’ shower is fully enclosed with 3/8” seamless glass. The furniture-like vanity was custom built with decorative overlays on the mirror doors to match the shower mosaic tile design. Further, we bleached the hickory wood to get the white wash stain on the cabinets. The floor tile is 12" x 24" Athena Sand with a linear mosaic running the length of the room. This tranquil spa bath has many luxurious amenities such as a Bain Ultra Air Tub, "Evanescence" with Brizo Virage Lavatory faucets and fixtures in a brushed bronze brilliance finish. Overall, this was a drastic, yet much needed change for my client.

This client wanted something clean and contemporary without being cold or too modern. We used porcelain wood for the flooring to add warmth but keep it low maintenance. The shower floor is in a beautiful silver slate.

Walk-in shower with free standing tub and faucet. The shower has a curb-less entry with mosaic floor tile and accent wall piece.

The master bath cabinet layout was inspired by the high ceilings and the functionality of a master bath. Having a large tower added extra storage and added to the eloquent space with its size. The quartz countertops created a clean look in the dark gray. The large shower tiles added texture with the veining. The shower niches were a great spot to add more character and whimsy to the white and gray shower.

These bathroom renovations unfold a story of renewal, where once-quaint bathrooms are now super spacious, with no shortage of storage solutions, and distinctive tile designs for a touch of contemporary opulence. With an emphasis on modernity, these revamped bathrooms are the perfect place to get ready in the morning, enjoy a luxurious self-care moment, and unwind in the evenings!
Bathroom Design Ideas with White Cabinets and Grey Benchtops
7


