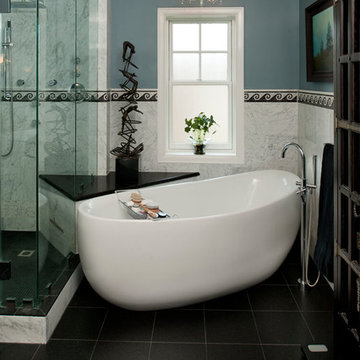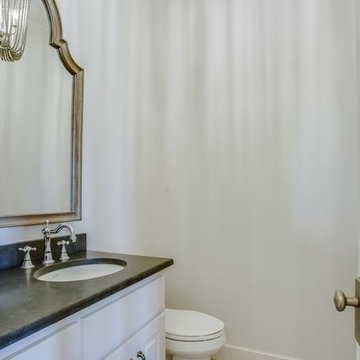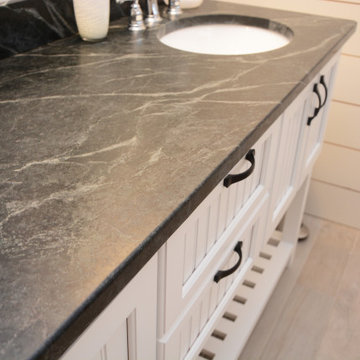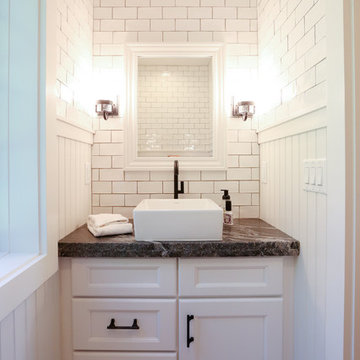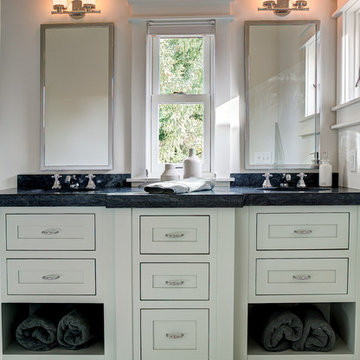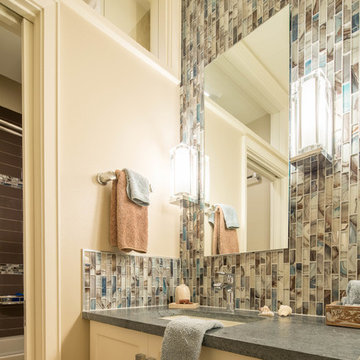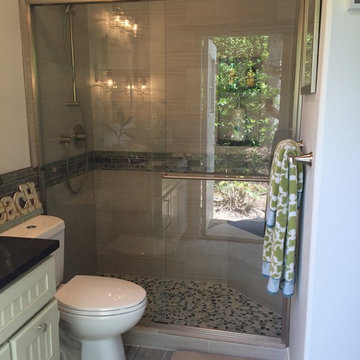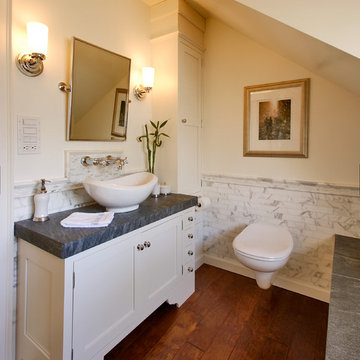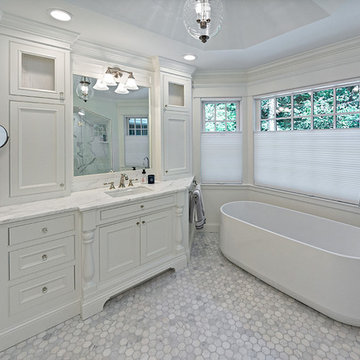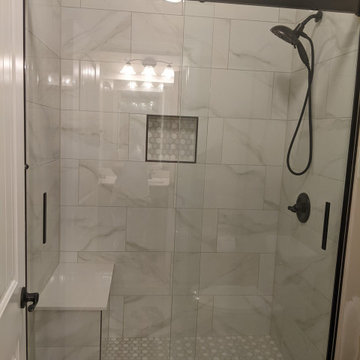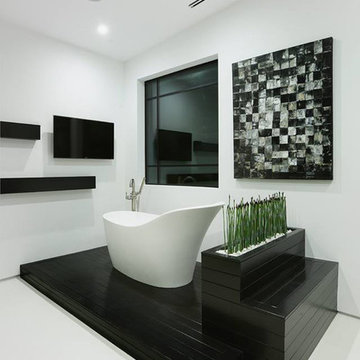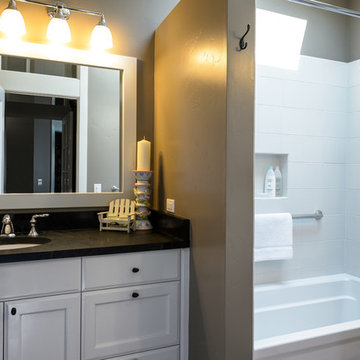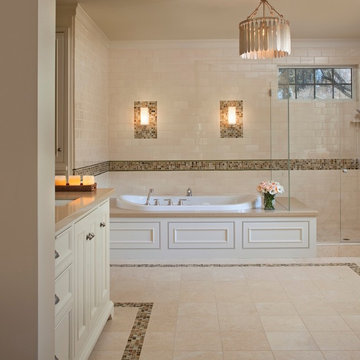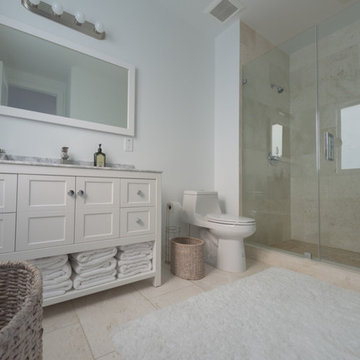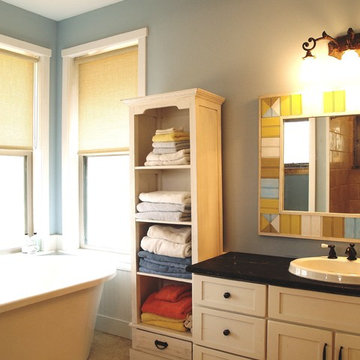Bathroom Design Ideas with White Cabinets and Soapstone Benchtops
Refine by:
Budget
Sort by:Popular Today
161 - 180 of 774 photos
Item 1 of 3
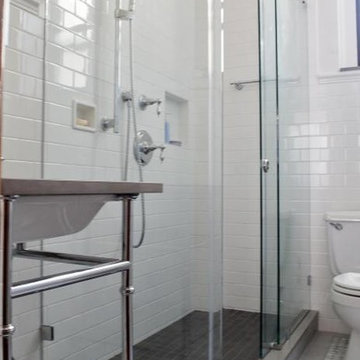
Small bathroom remodel in an Upper West Side Manhattan apartment. Light & bright, with modern white subway tiles. Italian Carrara marble basketweave tile floor. Corner shower with sliding glass door. Chrome fixtures and vanity.
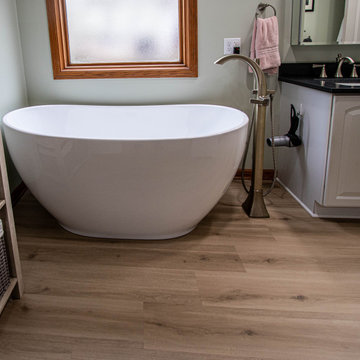
In this bathroom, the vanity was updated with a new Soapstone Metropolis quartz countertop with a 4” backsplash. Includes 2 Kohler Caxton undermount sinks. A Robert Flat Beveled Mirrored Medicine cabinet. Moen Wynford collection in Brushed Nickel includes 2 shower spa systems with 4 body sprays, handheld faucet, tub filler, paper holder, towel rings, robe hook. A Toto Aquia toilet color: Cotton. A Barclay Mystique 59” tub in white. A Custom Semi-frameless bypass Platinum Riviera Euro shower door. The tile in the shower is Moroccan Concrete 12x24 off white for the shower walls; Cultura Pebble Mosaic – Autumn for the shower floor and niches. An LED Trulux light with 3 zone touch plate for the shower ledge was installed. A heated towel bar. A Moen Eva 3 Bulb light in brushed nickel. On the floor is Mannington Swiss Oak-Almond luxury vinyl tile.
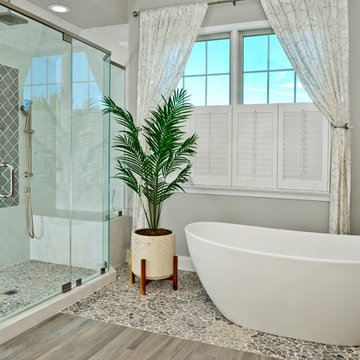
In this master bath suite, now there is a much enlarged shower space, free standing tub , separate commode area , vanity and make up area , his own sink and vanity space and built ins above it.Carefully selected and designed floor and wall tiles, large niche in shower area and a river rock bedded floor under the tub area.
Equipped with heated floor under wood textured parceling tile floors and shower bodies and rain shower has made this paradise even more welcoming to them.
Decorative Mirror frames and light fixtures make the space more open and brighter.

Whole house remodel in Narragansett RI. We reconfigured the floor plan and added a small addition to the right side to extend the kitchen. Thus creating a gorgeous transitional kitchen with plenty of room for cooking, storage, and entertaining. The dining room can now seat up to 12 with a recessed hutch for a few extra inches in the space. The new half bath provides lovely shades of blue and is sure to catch your eye! The rear of the first floor now has a private and cozy guest suite.
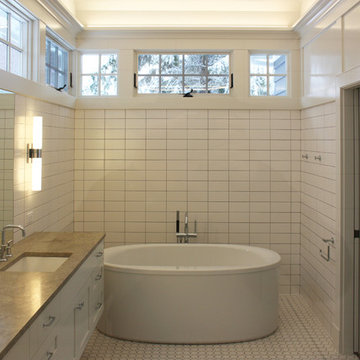
Master bath, with a freestanding tub, wall mounted cabinet, and clerestory windows.
Bathroom Design Ideas with White Cabinets and Soapstone Benchtops
9
